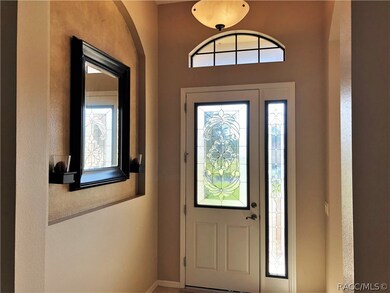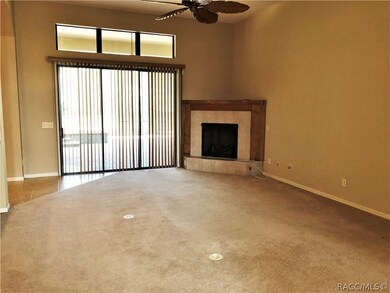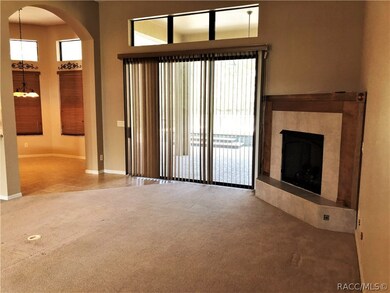
1733 E Citation Path Unit 8H Inverness, FL 34453
Highlights
- In Ground Spa
- Gated Community
- Outdoor Kitchen
- Primary Bedroom Suite
- Contemporary Architecture
- Planned Social Activities
About This Home
As of April 2021Beautiful Belmont Hills Home! Don't pass this offer up! Lovely 3/2/3 home on a quiet cul-de-sac with friendly neighbors in a secure gated community. Community offers a large wading pool and spa area with bathroom house. Enjoy the roominess of the high ceilings, tray ceilings in Master bedroom. Inviting living room with remote controlled fire-place, convenient floor outlets, and sliding door exit to the lanai and spa area. Spacious kitchen with convenient island, solid counter tops, breakfast bar, and breakfast nook. Plenty of storage. Entertain guest out on the open screened-in lanai, complete with spa and summer kitchen! Full functioning 1 car garage/workshop/pool house with air/heat, laundry sink, and storage/work space. Separate 2 car garage is equipped with suspended air handler. Large indoor laundry room with laundry sink. Guest bath includes exit to lanai and spa area. Don't wait! Come fall in love with this home, neighborhood, and community!
Last Agent to Sell the Property
Keller Williams Realty - Elite Partners II License #3138787

Last Buyer's Agent
Jo Ann Condit
Berkshire Hathaway Homeservice License #424393
Home Details
Home Type
- Single Family
Est. Annual Taxes
- $3,176
Year Built
- Built in 2007
Lot Details
- 0.54 Acre Lot
- Lot Dimensions are 100x237
- Property fronts a private road
- Cul-De-Sac
- South Facing Home
- Landscaped
- Rectangular Lot
- Level Lot
- Sprinkler System
- Cleared Lot
- Property is zoned PDR
HOA Fees
- $59 Monthly HOA Fees
Parking
- 3 Car Attached Garage
- Garage Door Opener
- Driveway
Home Design
- Contemporary Architecture
- Block Foundation
- Slab Foundation
- Shingle Roof
- Ridge Vents on the Roof
- Asphalt Roof
- Stucco
Interior Spaces
- 2,329 Sq Ft Home
- 1-Story Property
- Bookcases
- Tray Ceiling
- Fireplace
- Blinds
- Bay Window
- Double Door Entry
- Sliding Doors
Kitchen
- Eat-In Kitchen
- Breakfast Bar
- Electric Oven
- Electric Cooktop
- Built-In Microwave
- Dishwasher
- Solid Surface Countertops
- Disposal
Flooring
- Carpet
- Ceramic Tile
Bedrooms and Bathrooms
- 3 Bedrooms
- Primary Bedroom Suite
- Split Bedroom Floorplan
- Walk-In Closet
- 2 Full Bathrooms
- Dual Sinks
- Bathtub with Shower
- Garden Bath
- Separate Shower
Laundry
- Laundry in unit
- Laundry Tub
Pool
- In Ground Spa
- Private Pool
- Room in yard for a pool
Outdoor Features
- Outdoor Kitchen
- Separate Outdoor Workshop
- Outdoor Storage
- Outdoor Grill
- Rain Gutters
Schools
- Hernando Elementary School
- Inverness Middle School
- Citrus High School
Utilities
- Central Air
- Heat Pump System
- Well
Community Details
Overview
- Association fees include pool(s), recreation facilities
- Belmont Hills Association, Phone Number (352) 746-3994
- Citrus Hills Association, Phone Number (352) 746-5828
- Citrus Hills Belmont Hills Subdivision
Amenities
- Shops
- Planned Social Activities
Recreation
- Community Pool
Security
- Gated Community
Ownership History
Purchase Details
Home Financials for this Owner
Home Financials are based on the most recent Mortgage that was taken out on this home.Purchase Details
Home Financials for this Owner
Home Financials are based on the most recent Mortgage that was taken out on this home.Purchase Details
Home Financials for this Owner
Home Financials are based on the most recent Mortgage that was taken out on this home.Purchase Details
Home Financials for this Owner
Home Financials are based on the most recent Mortgage that was taken out on this home.Purchase Details
Purchase Details
Home Financials for this Owner
Home Financials are based on the most recent Mortgage that was taken out on this home.Map
Similar Homes in Inverness, FL
Home Values in the Area
Average Home Value in this Area
Purchase History
| Date | Type | Sale Price | Title Company |
|---|---|---|---|
| Warranty Deed | $370,000 | American Ttl Svcs Of Citrus | |
| Warranty Deed | $287,000 | American Ttl Svcs Of Citrus | |
| Personal Reps Deed | -- | Attorney | |
| Deed | $100 | -- | |
| Warranty Deed | $270,000 | First American Title Ins Co | |
| Warranty Deed | $73,000 | Manatee Title Co Inc |
Mortgage History
| Date | Status | Loan Amount | Loan Type |
|---|---|---|---|
| Open | $125,000 | New Conventional | |
| Previous Owner | $272,650 | New Conventional | |
| Previous Owner | -- | No Value Available | |
| Previous Owner | $168,000 | Unknown | |
| Previous Owner | $227,000 | Unknown | |
| Previous Owner | $100,000 | Credit Line Revolving | |
| Previous Owner | $411,300 | Purchase Money Mortgage |
Property History
| Date | Event | Price | Change | Sq Ft Price |
|---|---|---|---|---|
| 04/19/2021 04/19/21 | Sold | $370,000 | -7.3% | $159 / Sq Ft |
| 03/20/2021 03/20/21 | Pending | -- | -- | -- |
| 01/13/2021 01/13/21 | For Sale | $399,000 | +39.0% | $171 / Sq Ft |
| 04/01/2019 04/01/19 | Sold | $287,000 | -10.3% | $123 / Sq Ft |
| 03/02/2019 03/02/19 | Pending | -- | -- | -- |
| 11/21/2018 11/21/18 | For Sale | $319,900 | -- | $137 / Sq Ft |
Tax History
| Year | Tax Paid | Tax Assessment Tax Assessment Total Assessment is a certain percentage of the fair market value that is determined by local assessors to be the total taxable value of land and additions on the property. | Land | Improvement |
|---|---|---|---|---|
| 2024 | $4,774 | $359,795 | -- | -- |
| 2023 | $4,774 | $349,316 | $0 | $0 |
| 2022 | $4,465 | $339,142 | $14,000 | $325,142 |
| 2021 | $3,107 | $246,667 | $0 | $0 |
| 2020 | $3,061 | $258,940 | $12,650 | $246,290 |
| 2019 | $3,592 | $236,577 | $12,650 | $223,927 |
| 2018 | $3,361 | $217,636 | $10,540 | $207,096 |
| 2017 | $3,176 | $200,776 | $10,540 | $190,236 |
| 2016 | $3,243 | $197,340 | $10,540 | $186,800 |
| 2015 | $3,032 | $179,788 | $10,550 | $169,238 |
| 2014 | $3,128 | $179,370 | $11,048 | $168,322 |
Source: REALTORS® Association of Citrus County
MLS Number: 778506
APN: 19E-19S-04-0030-000H0-0080
- 221 S Paladinn Cir
- 201 S Paladinn Cir
- 1845 E Gate Dancer Cir
- 152 S Secretariat Point
- 25 S Secretariat Point
- 2070 E Patchwork Ln
- 523 N Riva Ridge Path
- 1493 E Seattle Slew Cir
- 1348 E Seattle Slew Cir
- 1336 E Seattle Slew Cir
- 1942 E Old Colony Ln
- 1360 E Seattle Slew Cir
- 1694 E Gate Dancer Cir
- 2061 E Colony Ln
- 2037 E Colony Ln
- 1670 E Gate Dancer Cir
- 353 N Lake Shenandoah Loop
- 131 S Tighe Dr
- 504 N Lake Shenandoah Loop
- 375 N Lake Shenandoah Loop






