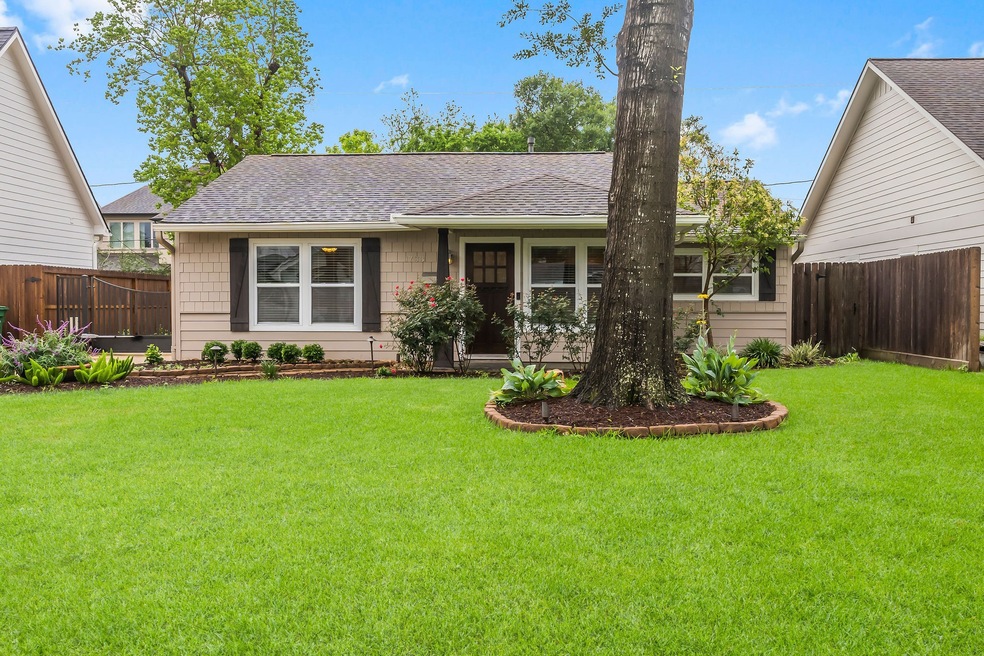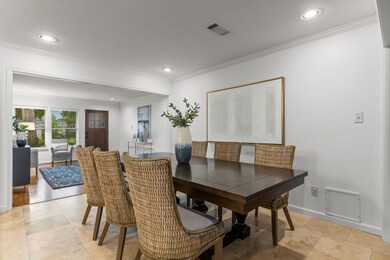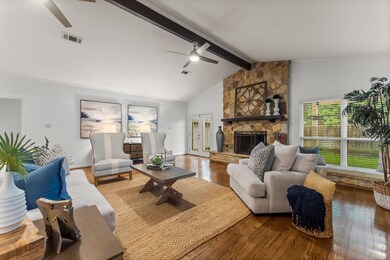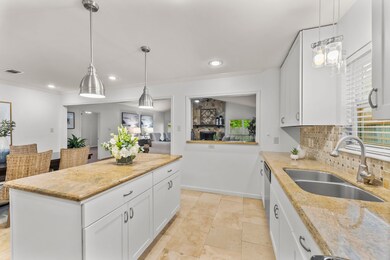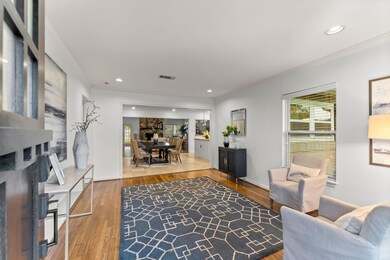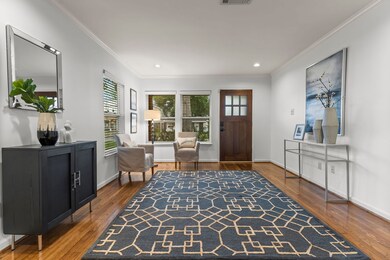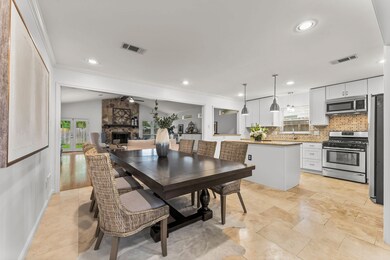
1733 Ebony Ln Houston, TX 77018
Oak Forest-Garden Oaks NeighborhoodHighlights
- Deck
- Wood Flooring
- Community Pool
- Traditional Architecture
- Granite Countertops
- Home Office
About This Home
As of May 2023A beautifully updated 3 bedroom/2 bathroom home on one of the most desirable streets in Oak Forest! This bright, open floor plan is perfect for entertaining. The kitchen is a dream with plenty of counter and storage space, as well as stainless appliances. The oversized den features beautiful floors, built-ins, and a gorgeous stone fireplace. The primary suite includes an ensuite bath with a full bathtub and shower as well as dual sinks and a walk-in closet! The backyard is fully fenced and perfect for kids and pets! The covered patio is perfect for entertaining. You are minutes to 610, 59, I-45, I-10 & so much more! Downtown Houston, the Galleria, and Energy Corridor are at your fingertips! Don't miss this gem!
Last Agent to Sell the Property
Compass RE Texas, LLC - Houston License #0636670 Listed on: 04/13/2023

Home Details
Home Type
- Single Family
Est. Annual Taxes
- $11,469
Year Built
- Built in 1950
Lot Details
- 7,200 Sq Ft Lot
- Sprinkler System
- Back Yard Fenced and Side Yard
Parking
- 2 Car Detached Garage
Home Design
- Traditional Architecture
- Slab Foundation
- Composition Roof
- Wood Siding
- Cement Siding
Interior Spaces
- 2,046 Sq Ft Home
- 1-Story Property
- Ceiling Fan
- Gas Fireplace
- Window Treatments
- Insulated Doors
- Family Room
- Living Room
- Combination Kitchen and Dining Room
- Home Office
- Utility Room
- Washer and Gas Dryer Hookup
- Fire and Smoke Detector
Kitchen
- Walk-In Pantry
- Gas Oven
- Gas Range
- <<microwave>>
- Dishwasher
- Kitchen Island
- Granite Countertops
- Disposal
Flooring
- Wood
- Tile
Bedrooms and Bathrooms
- 3 Bedrooms
- 2 Full Bathrooms
- Double Vanity
- Separate Shower
Eco-Friendly Details
- Energy-Efficient HVAC
- Energy-Efficient Doors
- Energy-Efficient Thermostat
Outdoor Features
- Deck
- Patio
- Rear Porch
Schools
- Stevens Elementary School
- Black Middle School
- Waltrip High School
Utilities
- Central Heating and Cooling System
- Heating System Uses Gas
- Programmable Thermostat
Community Details
Overview
- Oak Forest Subdivision
Recreation
- Community Pool
Ownership History
Purchase Details
Home Financials for this Owner
Home Financials are based on the most recent Mortgage that was taken out on this home.Purchase Details
Home Financials for this Owner
Home Financials are based on the most recent Mortgage that was taken out on this home.Purchase Details
Home Financials for this Owner
Home Financials are based on the most recent Mortgage that was taken out on this home.Purchase Details
Home Financials for this Owner
Home Financials are based on the most recent Mortgage that was taken out on this home.Purchase Details
Home Financials for this Owner
Home Financials are based on the most recent Mortgage that was taken out on this home.Purchase Details
Home Financials for this Owner
Home Financials are based on the most recent Mortgage that was taken out on this home.Purchase Details
Home Financials for this Owner
Home Financials are based on the most recent Mortgage that was taken out on this home.Purchase Details
Home Financials for this Owner
Home Financials are based on the most recent Mortgage that was taken out on this home.Similar Homes in the area
Home Values in the Area
Average Home Value in this Area
Purchase History
| Date | Type | Sale Price | Title Company |
|---|---|---|---|
| Deed | -- | Riverway Title | |
| Vendors Lien | -- | Chicago Title | |
| Interfamily Deed Transfer | -- | None Available | |
| Vendors Lien | -- | Old Republic National Title | |
| Vendors Lien | -- | First American Title Ins Co | |
| Warranty Deed | -- | -- | |
| Vendors Lien | -- | -- | |
| Warranty Deed | -- | -- |
Mortgage History
| Date | Status | Loan Amount | Loan Type |
|---|---|---|---|
| Open | $571,500 | New Conventional | |
| Previous Owner | $407,200 | New Conventional | |
| Previous Owner | $349,668 | VA | |
| Previous Owner | $364,000 | New Conventional | |
| Previous Owner | $33,500 | Stand Alone Second | |
| Previous Owner | $268,000 | New Conventional | |
| Previous Owner | $72,325 | Stand Alone First | |
| Previous Owner | $88,400 | Purchase Money Mortgage |
Property History
| Date | Event | Price | Change | Sq Ft Price |
|---|---|---|---|---|
| 07/19/2025 07/19/25 | For Sale | $700,000 | +12.0% | $342 / Sq Ft |
| 05/05/2023 05/05/23 | Sold | -- | -- | -- |
| 04/22/2023 04/22/23 | Pending | -- | -- | -- |
| 04/06/2023 04/06/23 | For Sale | $625,000 | -- | $305 / Sq Ft |
Tax History Compared to Growth
Tax History
| Year | Tax Paid | Tax Assessment Tax Assessment Total Assessment is a certain percentage of the fair market value that is determined by local assessors to be the total taxable value of land and additions on the property. | Land | Improvement |
|---|---|---|---|---|
| 2024 | $12,426 | $593,880 | $352,800 | $241,080 |
| 2023 | $12,426 | $593,880 | $352,800 | $241,080 |
| 2022 | $11,469 | $520,890 | $309,600 | $211,290 |
| 2021 | $11,607 | $498,021 | $288,000 | $210,021 |
| 2020 | $10,978 | $453,333 | $288,000 | $165,333 |
| 2019 | $11,471 | $453,333 | $288,000 | $165,333 |
| 2018 | $9,709 | $492,092 | $288,000 | $204,092 |
| 2017 | $12,443 | $492,092 | $288,000 | $204,092 |
| 2016 | $12,443 | $492,092 | $288,000 | $204,092 |
| 2015 | $8,346 | $455,000 | $288,000 | $167,000 |
| 2014 | $8,346 | $412,400 | $230,400 | $182,000 |
Agents Affiliated with this Home
-
Christine Laborde
C
Seller's Agent in 2025
Christine Laborde
Compass RE Texas, LLC - Houston
(713) 396-9763
12 in this area
99 Total Sales
-
Ruth Carruthers

Seller's Agent in 2023
Ruth Carruthers
Compass RE Texas, LLC - Houston
(713) 965-0812
16 in this area
161 Total Sales
Map
Source: Houston Association of REALTORS®
MLS Number: 89061776
APN: 0731000290052
- 1725 Ebony Ln
- 1746 Du Barry Ln
- 1710 Ebony Ln
- 1806 Du Barry Ln
- 1815 Ebony Ln
- 1741 Chippendale Rd
- 1745 Chippendale Rd
- 1810 Woodcrest Dr
- 1646 Du Barry Ln
- 1823 Ebony Ln
- 2515 Judiway St
- 1901 Woodcrest Dr
- 1906 Ebony Ln
- 1826 Woodcrest Dr
- 1635 Chippendale Rd
- 1810 Chippendale Rd
- 1913 Ebony Ln
- 1917 Ebony Ln
- 1730 Wakefield Dr
- 3512 Oak Forest Grove Dr
