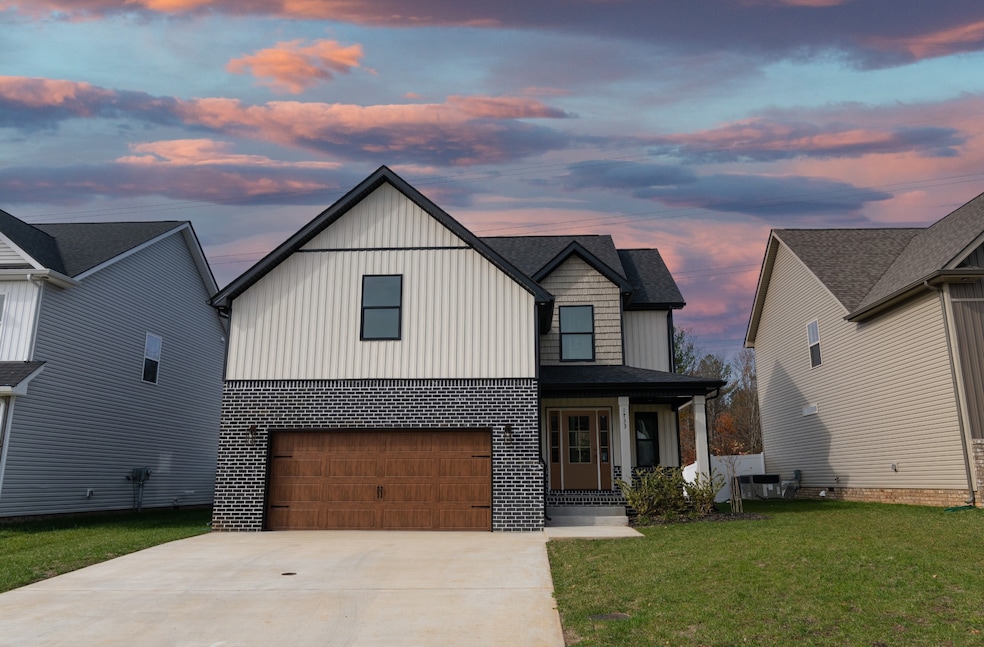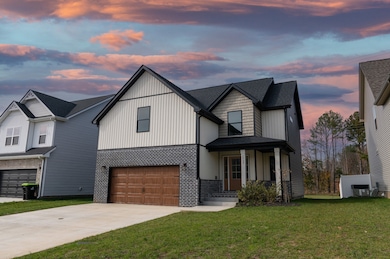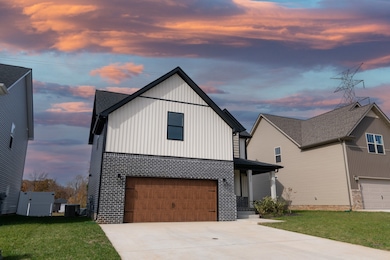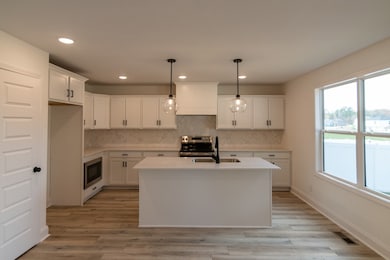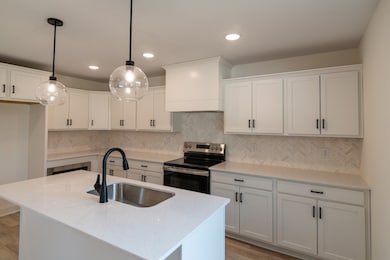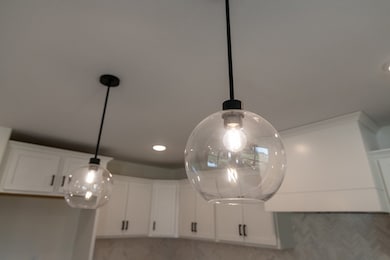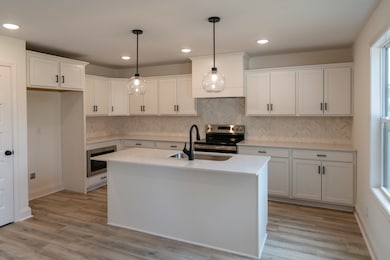1733 Heritage Dr Clarksville, TN 37043
Estimated payment $2,283/month
Highlights
- Deck
- Covered Patio or Porch
- Eat-In Kitchen
- St. Bethlehem Elementary School Rated A-
- 2 Car Attached Garage
- Double Vanity
About This Home
This stunning 4-bedroom, 2.5-bath home is a true gem, boasting a BLACK OUT window trim package with spacious rooms and a seamless flow from the kitchen/dining area to the inviting family room featuring a cozy fireplace. The Master Suite is a retreat with a Tray ceiling, a generously sized walk-in closet, and a luxurious Master Bath showcasing an oversized tile shower. The interior and exterior are graced with premium upgrades, creating a sophisticated ambiance. Enjoy the outdoors on the covered back porch, perfect for relaxation. Practicality meets innovation. This residence, crafted by Means Construction using the esteemed Hollingworth Plan, ensures quality in every detail.
Listing Agent
Coldwell Banker Conroy, Marable & Holleman Brokerage Phone: 9313202204 License # 296979 Listed on: 11/20/2025

Home Details
Home Type
- Single Family
Est. Annual Taxes
- $3,200
Year Built
- Built in 2025
HOA Fees
- $40 Monthly HOA Fees
Parking
- 2 Car Attached Garage
- Garage Door Opener
- Driveway
Home Design
- Brick Exterior Construction
- Vinyl Siding
Interior Spaces
- 2,044 Sq Ft Home
- Property has 2 Levels
- Ceiling Fan
- Electric Fireplace
- Entrance Foyer
- Family Room with Fireplace
- Interior Storage Closet
- Washer and Electric Dryer Hookup
- Crawl Space
Kitchen
- Eat-In Kitchen
- Microwave
- Dishwasher
- Disposal
Flooring
- Carpet
- Laminate
- Tile
Bedrooms and Bathrooms
- 4 Bedrooms
- Walk-In Closet
- Double Vanity
Home Security
- Carbon Monoxide Detectors
- Fire and Smoke Detector
Eco-Friendly Details
- Air Purifier
Outdoor Features
- Deck
- Covered Patio or Porch
Schools
- Rossview Elementary School
- Rossview Middle School
- Rossview High School
Utilities
- Air Filtration System
- Central Heating and Cooling System
- Underground Utilities
- High Speed Internet
Community Details
- $300 One-Time Secondary Association Fee
- Association fees include trash
- The Quarry Subdivision
Listing and Financial Details
- Property Available on 8/27/25
- Tax Lot 53
Map
Home Values in the Area
Average Home Value in this Area
Tax History
| Year | Tax Paid | Tax Assessment Tax Assessment Total Assessment is a certain percentage of the fair market value that is determined by local assessors to be the total taxable value of land and additions on the property. | Land | Improvement |
|---|---|---|---|---|
| 2024 | $739 | $17,500 | $0 | $0 |
| 2023 | $0 | $0 | $0 | $0 |
| 2022 | $512 | $12,125 | $0 | $0 |
Property History
| Date | Event | Price | List to Sale | Price per Sq Ft |
|---|---|---|---|---|
| 11/20/2025 11/20/25 | For Sale | $375,000 | -- | $183 / Sq Ft |
Source: Realtracs
MLS Number: 3048815
APN: 056I-G-018.00-00012056I
- 134 Quarry Point Dr
- 130 Quarry Point Dr
- 124 Quarry Point Dr
- 110 Quarry Point Dr
- 1732 Heritage Dr
- 108 Quarry Point Dr
- 106 Quarry Point Dr
- 147 Quarry Point Dr
- 139 Quarry Point Dr
- 151 Quarry Point Dr
- 141 Quarry Point Dr
- 143 Quarry Point Dr
- 149 Quarry Point Dr
- 145 Quarry Point Dr
- 191 Quarry View Ct
- 208 Quarry Overlook Way
- 204 Quarry Overlook Way
- 200 Quarry Overlook Way
- 180 Quarry Ridge Rd
- 127 Quarry Point Dr Unit C127
- 104 Quarry Point Dr
- 102 Quarry Point Dr
- 1688 Heritage Dr
- 1760 Heritage Dr
- 1521 Wilma Rudolph Blvd
- 180 Cave Rd
- 1701 Old Trenton Rd
- 1523 Nolen Rd
- 283 Dunbar Cave Rd Unit D
- 230 Timber Court Dr Unit E
- 287 Dunbar Cave Rd Unit A
- 240 Timber Court Dr Unit E
- 291 Dunbar Cave Rd
- 1871 Waters Edge Dr Unit A
- 156 Center Pointe Dr Unit B
- 91 West Dr
- 305 Peterson Ln
- 300 Hundred Oaks Dr
- 507 Hay Market Rd
- 1253 Dodd St
