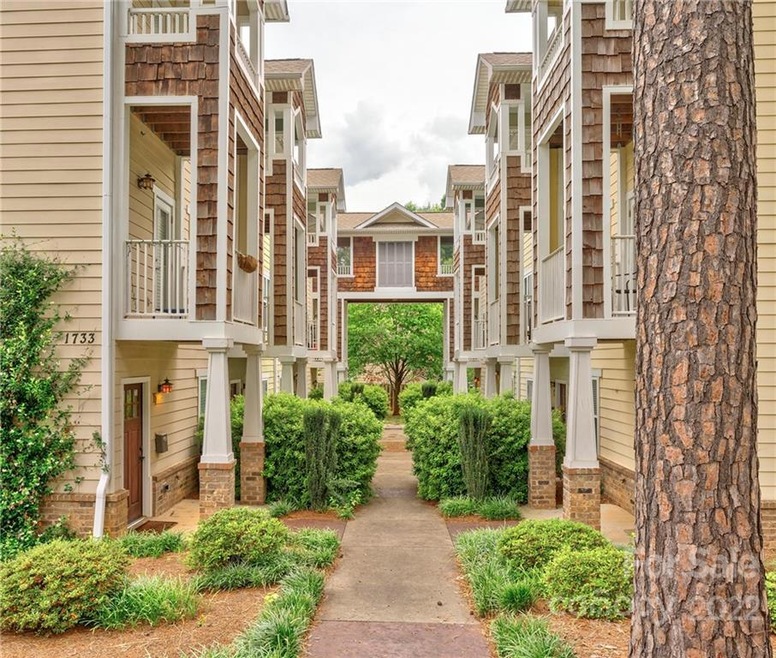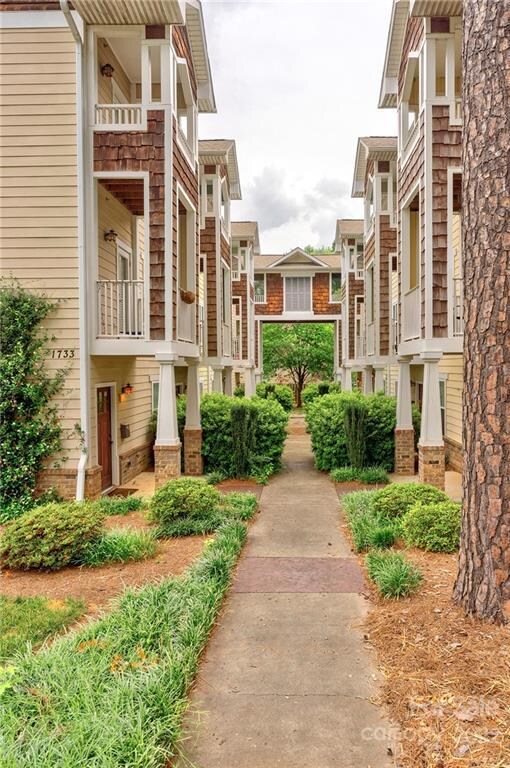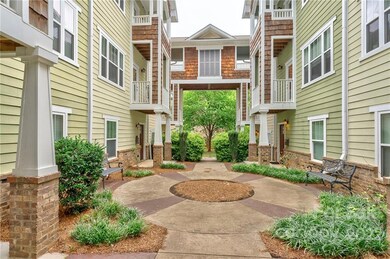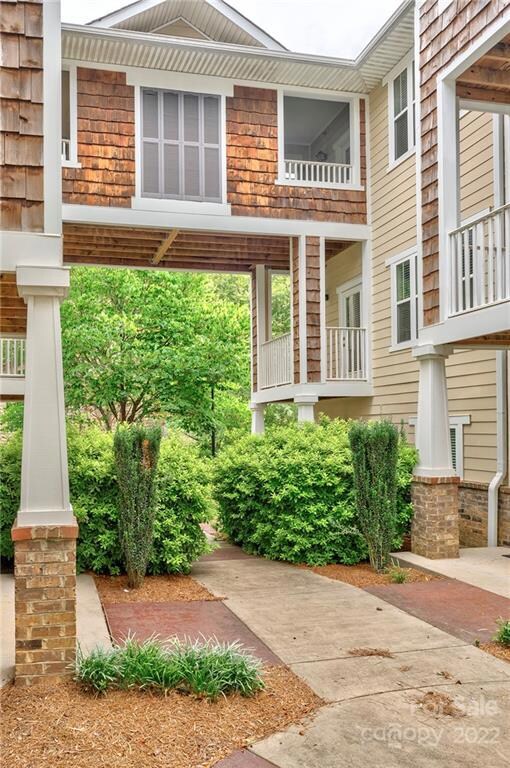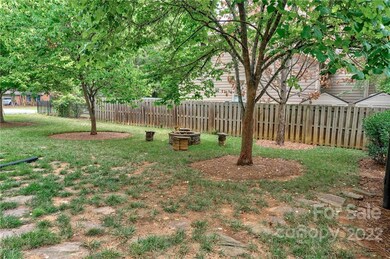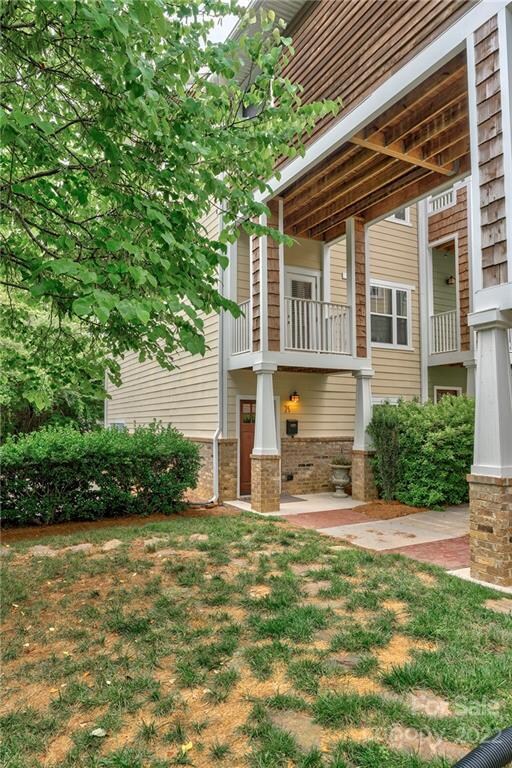
1733 Matheson Ave Unit A Charlotte, NC 28205
Shamrock NeighborhoodEstimated Value: $447,000 - $488,000
Highlights
- Open Floorplan
- Wood Flooring
- Balcony
- Arts and Crafts Architecture
- Screened Porch
- Kitchen Island
About This Home
As of October 20223 bedroom, 2.5 bath, 1587 sq ft arts & crafts style townhome with a 1 car garage. Beautiful hardwoods throughout. The main level with the entry to the townhome has one bedroom/flex space & the entrance to the attached garage. The second level with its open floor plan offers the main living areas: the Kitchen, featuring granite counters, stainless steel appliances & ample cabinet space, the dining area with room for a large table & the spacious living room. This level has a lot of natural light from the large windows and a door opening to a lovely balcony. On the third level is the primary bedroom with a large bathroom featuring natural tile accents and a lovely screened porch. There is also another bedroom & bath on this level. Great closet space. This home is located between NODA & Plaza Midwood, & the Charlotte Country Club, close to all the exciting parts of Charlotte and to uptown, while still being in a quiet, secluded setting. It is in great condition & ready for you!
Last Agent to Sell the Property
RE/MAX Executive License #236398 Listed on: 07/02/2022

Last Buyer's Agent
Andy Latham
Capital Center, LLC License #330834
Property Details
Home Type
- Condominium
Est. Annual Taxes
- $2,758
Year Built
- Built in 2008
Lot Details
- 0.42
HOA Fees
- $254 Monthly HOA Fees
Home Design
- Arts and Crafts Architecture
- Slab Foundation
- Vinyl Siding
- Cedar
Interior Spaces
- Open Floorplan
- Screened Porch
Kitchen
- Electric Range
- Microwave
- Plumbed For Ice Maker
- Dishwasher
- Kitchen Island
- Disposal
Flooring
- Wood
- Tile
Bedrooms and Bathrooms
- 3 Bedrooms
Schools
- Shamrock Gardens Elementary School
- Eastway Middle School
- Garinger High School
Additional Features
- Balcony
- Central Heating
Community Details
- Greenway Realty Management Association, Phone Number (704) 940-0847
- Cedar Gables Condos
- Midwood Subdivision
- Mandatory home owners association
Listing and Financial Details
- Assessor Parcel Number 093-105-20
Ownership History
Purchase Details
Home Financials for this Owner
Home Financials are based on the most recent Mortgage that was taken out on this home.Purchase Details
Home Financials for this Owner
Home Financials are based on the most recent Mortgage that was taken out on this home.Purchase Details
Purchase Details
Home Financials for this Owner
Home Financials are based on the most recent Mortgage that was taken out on this home.Similar Homes in Charlotte, NC
Home Values in the Area
Average Home Value in this Area
Purchase History
| Date | Buyer | Sale Price | Title Company |
|---|---|---|---|
| Sink Andrew | $402,000 | -- | |
| Berkley Jocelyn T | $165,500 | None Available | |
| State Employees Credit Union | $200,500 | None Available | |
| File Muriel Richard John | $260,500 | Colonial Title |
Mortgage History
| Date | Status | Borrower | Loan Amount |
|---|---|---|---|
| Open | Sink Andrew | $301,500 | |
| Previous Owner | Berkley Jocelyn T | $140,675 | |
| Previous Owner | File Muriel Richard John | $260,200 |
Property History
| Date | Event | Price | Change | Sq Ft Price |
|---|---|---|---|---|
| 10/12/2022 10/12/22 | Sold | $402,000 | +0.5% | $253 / Sq Ft |
| 07/02/2022 07/02/22 | For Sale | $400,000 | -- | $252 / Sq Ft |
Tax History Compared to Growth
Tax History
| Year | Tax Paid | Tax Assessment Tax Assessment Total Assessment is a certain percentage of the fair market value that is determined by local assessors to be the total taxable value of land and additions on the property. | Land | Improvement |
|---|---|---|---|---|
| 2023 | $2,758 | $357,049 | $0 | $357,049 |
| 2022 | $2,240 | $219,100 | $0 | $219,100 |
| 2021 | $2,229 | $219,100 | $0 | $219,100 |
| 2020 | $2,221 | $219,100 | $0 | $219,100 |
| 2019 | $2,206 | $219,100 | $0 | $219,100 |
| 2018 | $2,920 | $217,000 | $48,000 | $169,000 |
| 2017 | $2,872 | $217,000 | $48,000 | $169,000 |
| 2016 | $2,862 | $217,000 | $48,000 | $169,000 |
| 2015 | $2,851 | $217,000 | $48,000 | $169,000 |
| 2014 | $2,826 | $217,000 | $48,000 | $169,000 |
Agents Affiliated with this Home
-
Helen Honeycutt

Seller's Agent in 2022
Helen Honeycutt
RE/MAX Executives Charlotte, NC
(704) 770-1773
2 in this area
112 Total Sales
-
A
Buyer's Agent in 2022
Andy Latham
Capital Center, LLC
(704) 365-7277
Map
Source: Canopy MLS (Canopy Realtor® Association)
MLS Number: 3878342
APN: 093-105-20
- 1745 Matheson Ave
- 2969 Simpson Dr
- 3242 Maymont Place
- 3035 Florida Ave
- 3020 Georgia Ave
- 2844 Georgia Ave
- 1713 Shamrock Dr
- 1913 Herrin Ave
- 1532 Downs Ave Unit 105
- 1711 Brook Rd
- 1529 Beckwith Place
- 1508 Matheson Ave
- 1446 Downs Ave
- 3228 E Ford Rd
- 3031 Attaberry Dr
- 1425 Downs Ave
- 2819 Georgia Ave
- 2800 Georgia Ave
- 1411 Downs Ave
- 1409 Downs Ave
- 1733 Matheson Ave Unit H
- 1733 Matheson Ave Unit G
- 1733 Matheson Ave Unit F
- 1733 Matheson Ave Unit E
- 1733 Matheson Ave Unit D
- 1733 Matheson Ave Unit C
- 1733 Matheson Ave Unit B
- 1733 Matheson Ave Unit A
- 1733 Matheson Ave
- 1733 Matheson Ave Unit B
- 1737 Matheson Ave
- 1741 Matheson Ave
- 1749 Matheson Ave
- 3014 Simpson Dr
- 1743 Matheson Ave
- 3011 E Ford Rd
- 1721 Matheson Ave
- 1734 Matheson Ave
- 3020 Simpson Dr
- 1728 Matheson Ave
