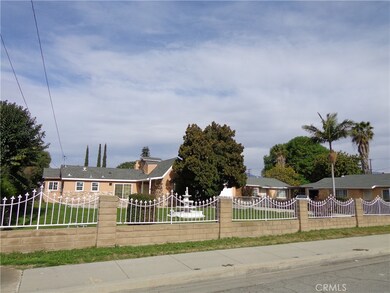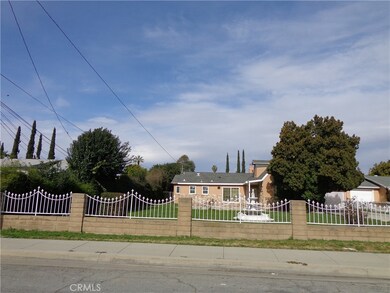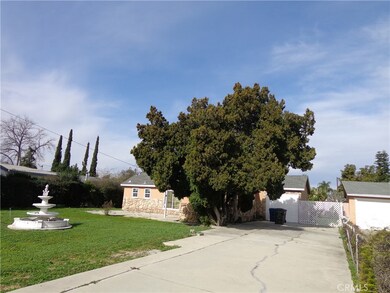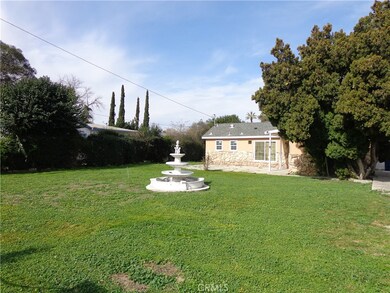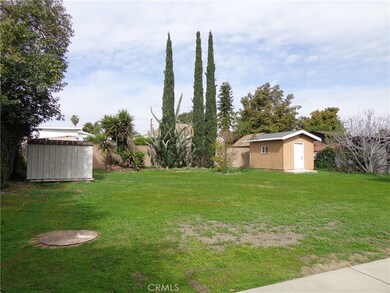
1733 Maxson Rd South El Monte, CA 91733
Estimated Value: $858,000 - $994,000
Highlights
- Updated Kitchen
- Open Floorplan
- Attic
- 0.34 Acre Lot
- Main Floor Bedroom
- Great Room
About This Home
As of March 2023WOW, WOW !!! HARD TO FIND HUGE LOT of 14,645 sq.ft. in South El Monte city ?? Excellent Opportunity is available for your growing family. Plenty of room to extend in the future. Great curb. Completely remodeled home. NEW: a/c, windows, both bathrooms, electrical panel, water heater, doors, floors, exterior, interior painting, recessed lights, kitchen and etc. You will find comfort and relaxation upon entering the front door, and will be greeted by a large living room. Dining area. On the left side is a cute remodeled kitchen with granite counter top, dark mahogany kitchen cabinets. On the right side is the huge beautiful master bedroom with his/her closets. Big window with view of backyard. When you enter to the house on the right side you can see also nice size bedroom. Between the 2 bedrooms there is a open area can be office, reading place, and etc. Don't forget to check the attic space up stair can be multi purpose use. Did i mention the HUGE enclosed patio can be beautiful children room, tv room, recreation room / read agent remarks /. Door can take you to the back yard so you can sip your morning coffee or just enjoy and relax after work. Great place with privacy for entertaining with family, friends. Garage converted to additional bedroom / read agent remarks. Large front yard. Huge driveway with room for possible ***RV***. Plenty of room for your toys, children play area, family celebration events. Home location is in walking distance to elementary school. Close to 10, 60 fwy, shopping center. This is ones in the life opportunity to call home !!!. Come today and start new beginning in this beautiful home!!!. Please ,agent read below the remarks.
Last Agent to Sell the Property
TRENDS RE INC License #01254304 Listed on: 02/18/2023
Home Details
Home Type
- Single Family
Est. Annual Taxes
- $10,803
Year Built
- Built in 1945
Lot Details
- 0.34 Acre Lot
- Back and Front Yard
Parking
- 1 Car Attached Garage
- Parking Available
- Driveway
Home Design
- Planned Development
Interior Spaces
- 1,486 Sq Ft Home
- Open Floorplan
- Ceiling Fan
- Entryway
- Great Room
- Family Room
- Living Room with Fireplace
- Neighborhood Views
- Laundry Room
- Attic
Kitchen
- Updated Kitchen
- Eat-In Kitchen
- Granite Countertops
Bedrooms and Bathrooms
- 3 Main Level Bedrooms
- Remodeled Bathroom
- 2 Full Bathrooms
Schools
- Monte Vista Elementary School
Additional Features
- Enclosed patio or porch
- Central Heating and Cooling System
Community Details
- No Home Owners Association
Listing and Financial Details
- Tax Lot 7
- Tax Tract Number 11333
- Assessor Parcel Number 8114032008
- $1 per year additional tax assessments
Ownership History
Purchase Details
Home Financials for this Owner
Home Financials are based on the most recent Mortgage that was taken out on this home.Purchase Details
Purchase Details
Home Financials for this Owner
Home Financials are based on the most recent Mortgage that was taken out on this home.Similar Homes in South El Monte, CA
Home Values in the Area
Average Home Value in this Area
Purchase History
| Date | Buyer | Sale Price | Title Company |
|---|---|---|---|
| Catron William M | $840,000 | Chicago Title Company | |
| Quiroz Michael | -- | South Land Title | |
| Qulroz Joe Charles | -- | None Available | |
| Quiroz Michael | $230,000 | Southland Title |
Mortgage History
| Date | Status | Borrower | Loan Amount |
|---|---|---|---|
| Previous Owner | Quiroz Michael | $129,753 | |
| Previous Owner | Quiroz Michael | $184,000 | |
| Previous Owner | Mestas Luis | $157,050 |
Property History
| Date | Event | Price | Change | Sq Ft Price |
|---|---|---|---|---|
| 03/16/2023 03/16/23 | Sold | $840,000 | -1.2% | $565 / Sq Ft |
| 03/08/2023 03/08/23 | Pending | -- | -- | -- |
| 03/02/2023 03/02/23 | For Sale | $849,888 | +1.2% | $572 / Sq Ft |
| 03/01/2023 03/01/23 | Off Market | $840,000 | -- | -- |
| 02/18/2023 02/18/23 | For Sale | $849,888 | -- | $572 / Sq Ft |
Tax History Compared to Growth
Tax History
| Year | Tax Paid | Tax Assessment Tax Assessment Total Assessment is a certain percentage of the fair market value that is determined by local assessors to be the total taxable value of land and additions on the property. | Land | Improvement |
|---|---|---|---|---|
| 2024 | $10,803 | $856,800 | $640,152 | $216,648 |
| 2023 | $7,854 | $615,987 | $436,237 | $179,750 |
| 2022 | $7,688 | $603,910 | $427,684 | $176,226 |
| 2021 | $4,220 | $307,732 | $196,147 | $111,585 |
| 2019 | $4,090 | $298,606 | $190,330 | $108,276 |
| 2018 | $3,847 | $292,752 | $186,599 | $106,153 |
| 2016 | $3,525 | $281,386 | $179,354 | $102,032 |
| 2015 | $3,488 | $277,160 | $176,660 | $100,500 |
| 2014 | $3,421 | $271,732 | $173,200 | $98,532 |
Agents Affiliated with this Home
-
Antoaneta Kadom

Seller's Agent in 2023
Antoaneta Kadom
TRENDS RE INC
(951) 751-1224
1 in this area
10 Total Sales
Map
Source: California Regional Multiple Listing Service (CRMLS)
MLS Number: IV23028592
APN: 8114-032-008
- 11408 Herb St Unit 7
- 10913 Farndon St
- 11129 Byways St
- 1819 Santa Anita Ave
- 15 Eagles Nest Dr
- 2145 Cogswell Rd
- 11221 Fineview St
- 2277 Cogswell Rd
- 12154 Pineville St
- 11102 Bonwood Rd
- 2307 Continental Ave
- 11132 Bonwood Rd
- 11034 Klingerman St
- 10146 Alpaca St
- 4004 Valley Oak Lane D
- 4000 Valley Oak Ln Unit F
- 4000 Valley Oak Ln Unit E
- 4000 Valley Oak Ln Unit D
- 4000 Valley Oak Ln Unit C
- 4000 Valley Oak Ln Unit A
- 1733 Maxson Rd
- 1727 Maxson Rd
- 1741 Maxson Rd
- 1719 Maxson Rd
- 1619 Maxson Rd
- 1730 Leafdale Ave
- 1730 Maxson Rd
- 1755 Maxson Rd
- 1726 Leafdale Ave
- 1742 Leafdale Ave
- 11205 Springwood St
- 1744 Maxson Rd
- 1711 Maxson Rd
- 11142 Thienes Ave
- 1732 Leafdale Ave
- 1716 Leafdale Ave
- 11208 Broadmead St
- 11138 Thienes Ave
- 11207 Springwood St
- 11207 Broadmead St

