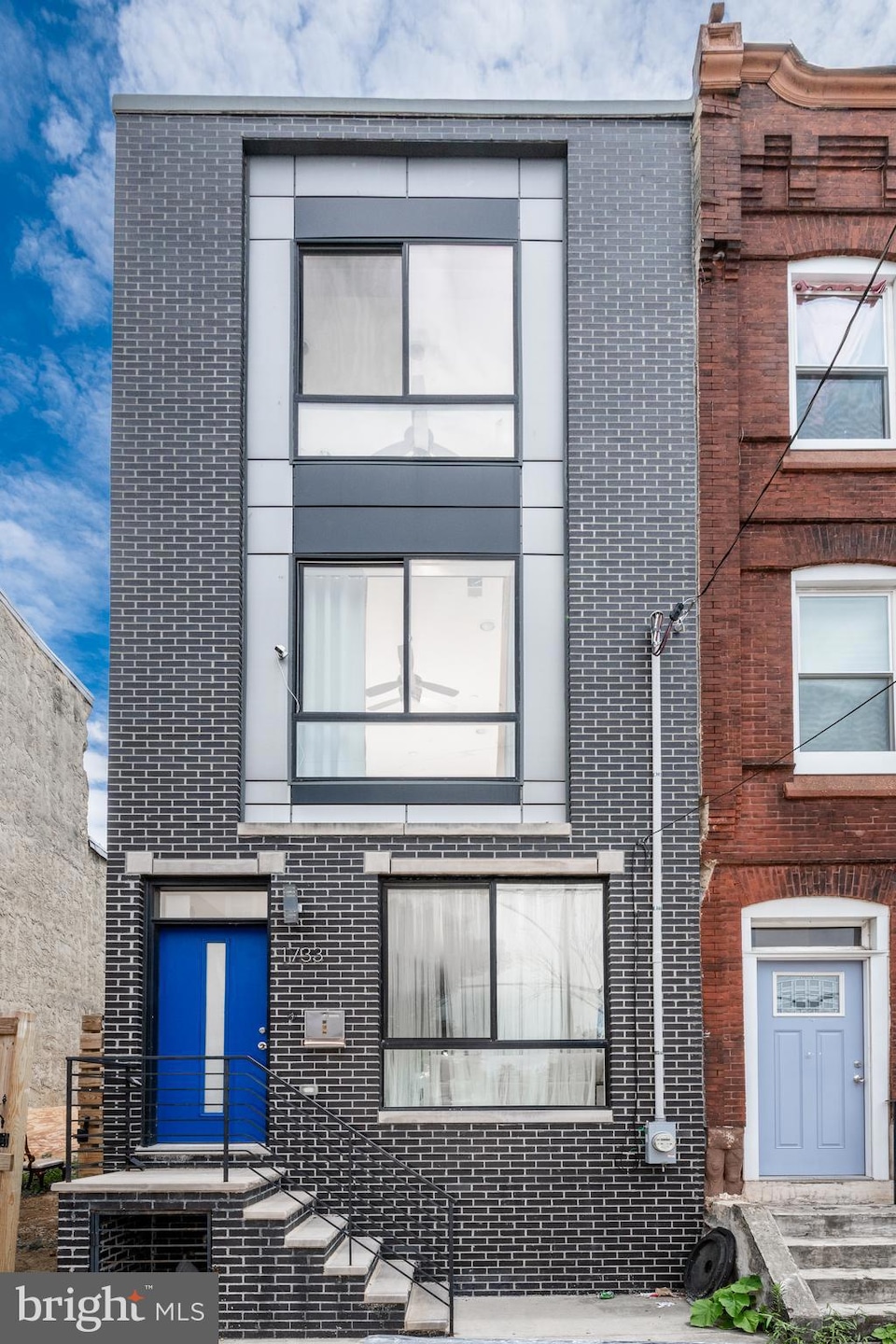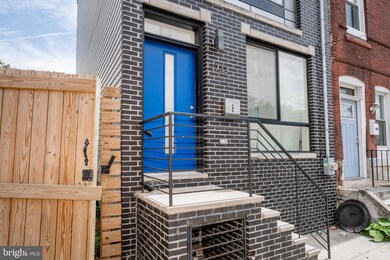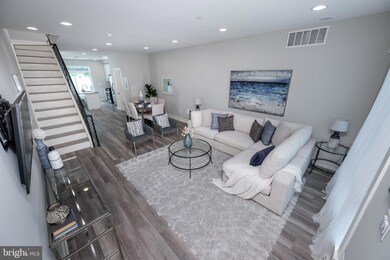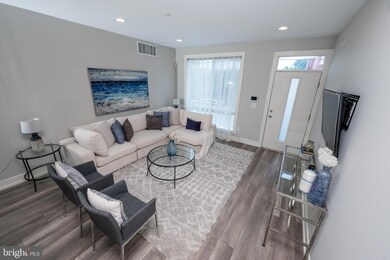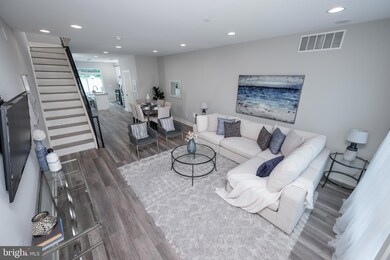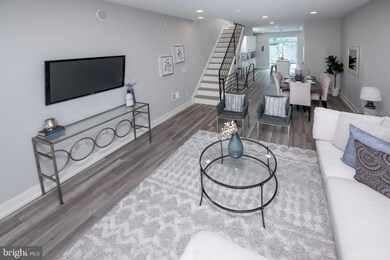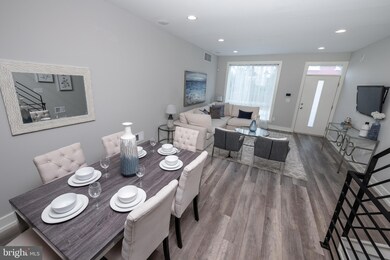
1733 N 27th St Philadelphia, PA 19121
North Philadelphia West NeighborhoodEstimated payment $2,538/month
Highlights
- New Construction
- Gourmet Kitchen
- Wood Flooring
- Rooftop Deck
- Straight Thru Architecture
- No HOA
About This Home
Over 2,600 sq.ft. of living space. 5 Years left of TAX ABATEMENT. This newer construction townhome in Brewerytown is a gracious 15' wide and features two-zoned HVAC, low maintenance luxury vinyl flooring and recessed lighting. Upon entering this home, you'll find a large open concept living/dining room that greets you with tall ceilings, large windows, and in-wall surround speakers. The dining room is directly behind the living area. The rear kitchen has shaker style cabinetry, quartz countertops, stainless appliances, including a dishwasher, new gas range and new refrigerator with built-in water dispenser and ice maker, pull down sprayer faucet, recessed lighting and pendants over the island. A half bath is conveniently tucked into the space between the dining room and kitchen, with vanity with under counter storage and exhaust fan. There is a sliding door with transom lights that brings you to the fully vinyl privacy fenced in rear yard. At the top of the stairs to the second floor is a lighted architectural niche. This floor a laundry closet, a full bath with tiled tub, and vanity with storage, and stainless faucet. There are also two ample-sized bedrooms with large windows and plenty of closet space with interior lighting. These bedrooms can accommodate queen sized beds. On the third floor, you'll find a wet bar with sink and area for a wine refrigerator. The main bedroom is on this floor with a walk-in closet, tray ceiling with accent lighting, and a full bath with large shower and two sinks. There are private stairs up to the roof for the deck with panoramic views of the city, and built-in stereo speakers. The entire basement is finished with tile floors and a full bath with tile shower and vanity. This home has central air, is freshly painted, and ready to make it your home!
Townhouse Details
Home Type
- Townhome
Est. Annual Taxes
- $1,217
Year Built
- Built in 2020 | New Construction
Lot Details
- 938 Sq Ft Lot
- Lot Dimensions are 15.00 x 63.00
- West Facing Home
- Privacy Fence
- Vinyl Fence
- Back Yard Fenced
- Panel Fence
- Sprinkler System
- Property is in excellent condition
Home Design
- Straight Thru Architecture
- Metal Siding
- Vinyl Siding
- Brick Front
- Concrete Perimeter Foundation
Interior Spaces
- Property has 3 Levels
- Wet Bar
- Sound System
- Bar
- Ceiling Fan
Kitchen
- Gourmet Kitchen
- Gas Oven or Range
- Self-Cleaning Oven
- Built-In Range
- Built-In Microwave
- Ice Maker
- Dishwasher
- Stainless Steel Appliances
- Disposal
Flooring
- Wood
- Tile or Brick
Bedrooms and Bathrooms
- 3 Bedrooms
- Walk-In Closet
- Soaking Tub
- Bathtub with Shower
- Walk-in Shower
Laundry
- Laundry on upper level
- Stacked Washer and Dryer
Finished Basement
- Basement Fills Entire Space Under The House
- Sump Pump
- Basement Windows
Parking
- Public Parking
- On-Street Parking
Outdoor Features
- Rooftop Deck
Utilities
- Forced Air Zoned Heating and Cooling System
- Natural Gas Water Heater
Community Details
- No Home Owners Association
- Brewerytown Subdivision
Listing and Financial Details
- Tax Lot 349
- Assessor Parcel Number 324130800
Map
Home Values in the Area
Average Home Value in this Area
Tax History
| Year | Tax Paid | Tax Assessment Tax Assessment Total Assessment is a certain percentage of the fair market value that is determined by local assessors to be the total taxable value of land and additions on the property. | Land | Improvement |
|---|---|---|---|---|
| 2025 | $1,218 | $435,000 | $87,000 | $348,000 |
| 2024 | $1,218 | $435,000 | $87,000 | $348,000 |
| 2023 | $1,218 | $435,000 | $87,000 | $348,000 |
| 2022 | $84 | $51,000 | $51,000 | $0 |
| 2021 | $84 | $0 | $0 | $0 |
| 2020 | $84 | $0 | $0 | $0 |
| 2019 | $84 | $0 | $0 | $0 |
| 2018 | $84 | $0 | $0 | $0 |
| 2017 | $84 | $0 | $0 | $0 |
| 2016 | $62 | $0 | $0 | $0 |
| 2015 | $59 | $0 | $0 | $0 |
| 2014 | -- | $4,400 | $4,400 | $0 |
| 2012 | -- | $288 | $288 | $0 |
Property History
| Date | Event | Price | Change | Sq Ft Price |
|---|---|---|---|---|
| 07/18/2025 07/18/25 | For Sale | $439,900 | 0.0% | $165 / Sq Ft |
| 10/27/2020 10/27/20 | Rented | $2,200 | 0.0% | -- |
| 10/24/2020 10/24/20 | Under Contract | -- | -- | -- |
| 10/09/2020 10/09/20 | Price Changed | $2,200 | -6.4% | $1 / Sq Ft |
| 09/24/2020 09/24/20 | Price Changed | $2,350 | -6.0% | $1 / Sq Ft |
| 09/15/2020 09/15/20 | For Rent | $2,500 | 0.0% | -- |
| 09/09/2020 09/09/20 | Sold | $385,000 | -1.3% | $154 / Sq Ft |
| 08/06/2020 08/06/20 | Pending | -- | -- | -- |
| 07/16/2020 07/16/20 | Price Changed | $390,000 | -2.3% | $156 / Sq Ft |
| 07/09/2020 07/09/20 | For Sale | $399,000 | -- | $160 / Sq Ft |
Purchase History
| Date | Type | Sale Price | Title Company |
|---|---|---|---|
| Deed | $415,000 | None Listed On Document | |
| Deed | $385,000 | Community First Abstract | |
| Deed | $35,000 | Noble Abstract Co Inc | |
| Deed | $16,000 | Noble Abstract Co Inc | |
| Quit Claim Deed | -- | -- |
Mortgage History
| Date | Status | Loan Amount | Loan Type |
|---|---|---|---|
| Open | $332,000 | New Conventional | |
| Previous Owner | $199,500 | New Conventional |
Similar Homes in Philadelphia, PA
Source: Bright MLS
MLS Number: PAPH2517794
APN: 324130800
- 1714 N Taney St
- 1711 Lecount St
- 2623 25 Cecil b Moore Ave
- 2635 Cecil b Moore Ave
- 2639 Cecil b Moore Ave
- 2704 Cecil b Moore Ave
- 1730 N 26th St
- 1745 N Bailey St
- 2714 Cecil b Moore Ave
- 1759 N 27th St
- 1761 Lecount St
- 1633 N Marston St
- 1754 N 26th St
- 2542 Cecil b Moore Ave
- 1737 N 28th St
- 1630 N 26th St
- 1807 N 27th St
- 1619 N Bailey St
- 2611 W Montgomery Ave
- 1617 N Bailey St
- 1725 N 27th St Unit 2
- 1714 N Taney St
- 2633 Cecil b Moore Ave Unit 2
- 2713 W Montgomery Ave
- 2605 7 Cecil b Moore Ave Unit B
- 1636 N 27th St
- 2742 W Montgomery Ave
- 1824 N Taney St
- 1828 N 27th St
- 1638 N 26th St Unit 3
- 1723 N Bambrey St
- 1616 N Bailey St Unit 402
- 1610 N 27th St
- 1731 N Dover St
- 2526 Cecil b Moore Ave Unit 3
- 2526 Cecil b Moore Ave Unit 1
- 2526 Cecil b Moore Ave Unit 2
- 1737 N Stillman St
- 2626 30 Ridge Ave Unit 6
- 1856 N Marston St
