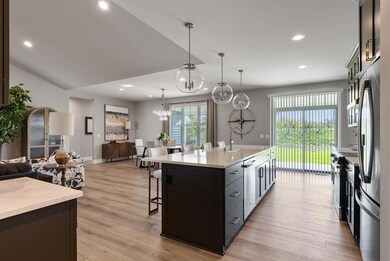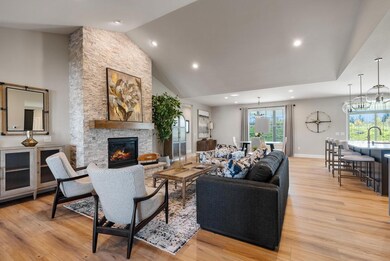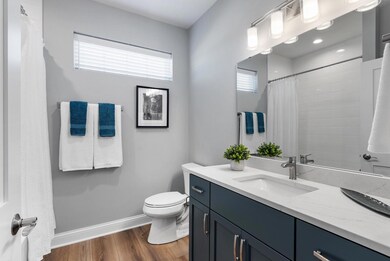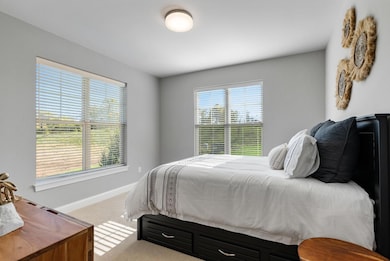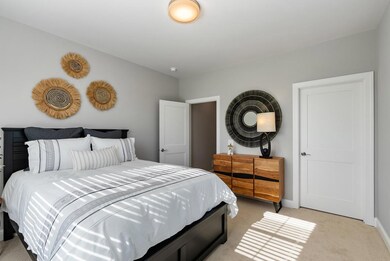
1733 N River Rd Mequon, WI 53092
Estimated payment $6,415/month
Highlights
- Building Security
- New Construction
- Community Pool
- Oriole Lane Elementary School Rated A
- Clubhouse
- Putting Green
About This Home
Welcome to The Grove in River Hills, an innovative new condo home neighborhood in the North Shore! The Connelly offers vaulted Great Room ceilings, exceptional windows & a smart open concept design. Entertain in style in the chef's Kitchen featuring an expansive quartz island & walk-in pantry. Relax in the owner's suite with dual closets & vanities, & an impressive, tiled shower. 2 sunny Bedrooms w/WIC's share a full bath. A sunroom and powder room make the living space complete. Can't forget about the main level laundry. Community amenities include Clubhouse w/ fitness & golf simulator, bocce, pickle ball, outdoor pool & walking trails.Photos are the current Connelly Model home.
Property Details
Home Type
- Condominium
Year Built
- Built in 2024 | New Construction
HOA Fees
- $475 Monthly HOA Fees
Parking
- 2 Car Attached Garage
- Garage Door Opener
Home Design
- Brick Exterior Construction
- Poured Concrete
- Stone Siding
- Aluminum Trim
Interior Spaces
- 2,608 Sq Ft Home
- 1-Story Property
- Disposal
Bedrooms and Bathrooms
- 3 Bedrooms
- En-Suite Primary Bedroom
- Walk-In Closet
- Bathtub with Shower
- Bathtub Includes Tile Surround
- Primary Bathroom includes a Walk-In Shower
- Walk-in Shower
Basement
- Basement Fills Entire Space Under The House
- Sump Pump
- Stubbed For A Bathroom
Schools
- Indian Hill Elementary School
- Nicolet High School
Utilities
- Forced Air Heating and Cooling System
- Heating System Uses Natural Gas
- High Speed Internet
Listing and Financial Details
- Exclusions: Appliances.
Community Details
Overview
- 51 Units
- The Grove In River Hills Condos
Recreation
- Exercise Course
- Community Pool
- Putting Green
- Trails
Pet Policy
- Pets Allowed
Additional Features
- Clubhouse
- Building Security
Map
Home Values in the Area
Average Home Value in this Area
Property History
| Date | Event | Price | Change | Sq Ft Price |
|---|---|---|---|---|
| 11/02/2024 11/02/24 | Pending | -- | -- | -- |
| 10/30/2024 10/30/24 | For Sale | $903,999 | -- | $347 / Sq Ft |
Similar Homes in the area
Source: Metro MLS
MLS Number: 1897907
- 1727 N River Rd
- 707 Riverview Dr
- 416 Mary Ln
- 4518 W Laverna Ave
- 11611 N Canterbury Dr
- Lt3 the Green at Mequon
- Lt1 the Green at Mequon
- Lt2 the Green at Mequon
- Lt4 the Green at Mequon
- 519 Madero Dr
- 11411 N Carriage Ct
- 510 Crescent Ln
- 614 Park Crest Dr
- 3103 W Riverland Dr
- 196 Two Hundred Green Way
- 116 E Freistadt Rd Unit F
- 162 Heidel Rd Unit 5
- 12332 N Golf Dr
- 12645 Rotary Park Ct
- 103 Ellenbecker Rd

