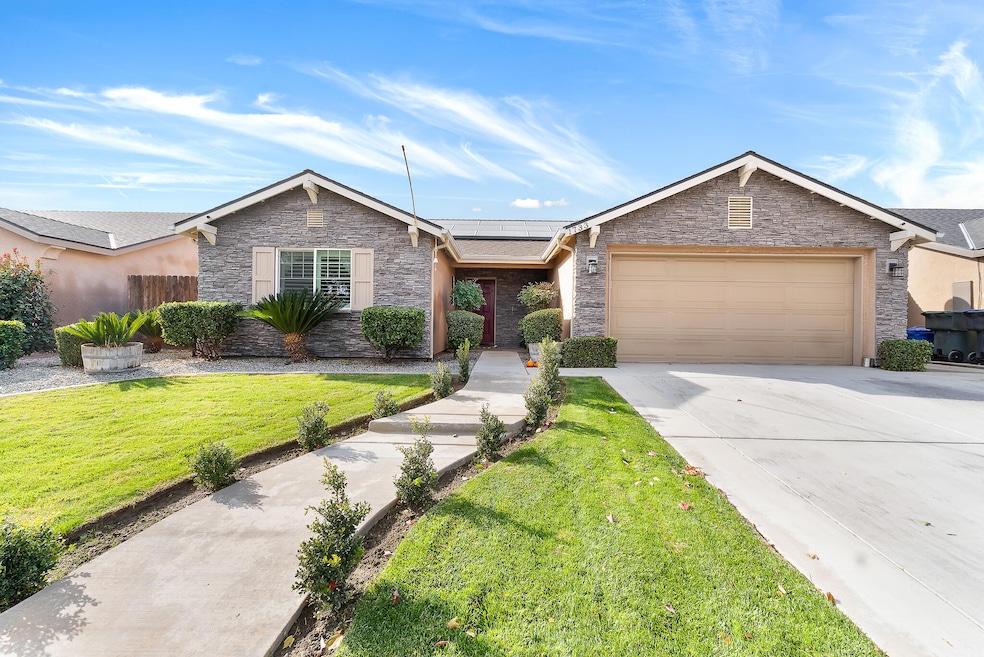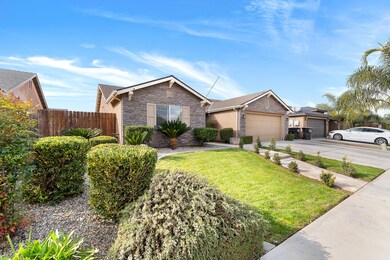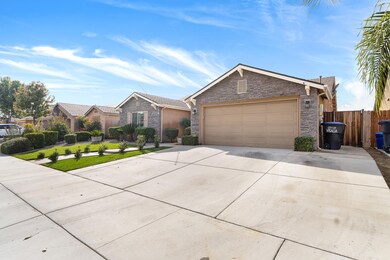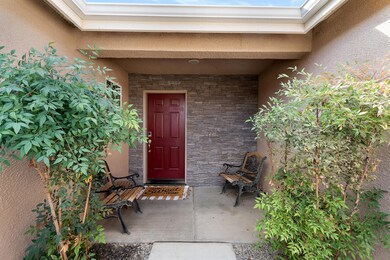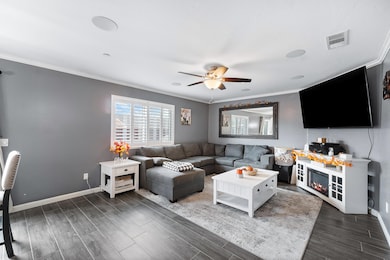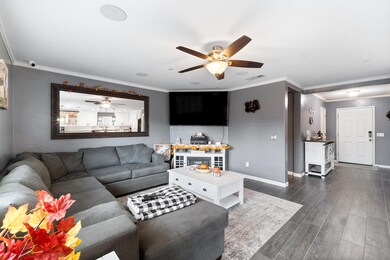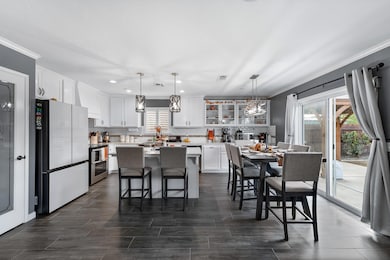
1733 N Virmargo St Visalia, CA 93292
Northeast Visalia NeighborhoodHighlights
- Heated In Ground Pool
- Breakfast Area or Nook
- 2 Car Attached Garage
- No HOA
- Family Room Off Kitchen
- Built-In Features
About This Home
As of January 2025Pride of ownership shines in this beautifully updated 3-bed, 2-bath home in NE Visalia. First impressions matter, and with the meticulous care and landscaping you'll surely be impressed upon driving up. *40 solar panels*, this property offers energy efficiency at its finest. Inside, you'll find wood-look tile flooring throughout the main areas, plush carpet in the bedrooms, and elegant crown molding and plantation shutters throughout the home. The kitchen features updated quartz countertops, center island/breakfast bar, a tile backsplash, extended cabinets, and a large stainless steel sink—all seamlessly overlooking the living room. The split-wing layout provides privacy, with guest bedrooms sharing a hallway at the front of the home, while the primary suite includes a walk-in closet with built-ins, a step-in shower, soaking tub, and dual sinks. Indoor laundry room has added counter space for convenience. Step outside to your private oasis with a heated AND cooled pool, hot tub, and gazebo - with space to entertain. This home offers both style and functionality in every detail.
Last Agent to Sell the Property
Legacy Real Estate Inc License #01833926 Listed on: 11/13/2024

Last Buyer's Agent
Melissa Franco
Legacy Real Estate Inc License #02055876

Home Details
Home Type
- Single Family
Est. Annual Taxes
- $3,485
Year Built
- Built in 2018
Lot Details
- 6,098 Sq Ft Lot
- Back and Front Yard
Parking
- 2 Car Attached Garage
Home Design
- Composition Roof
Interior Spaces
- 1,462 Sq Ft Home
- 1-Story Property
- Built-In Features
- Crown Molding
- Whole House Fan
- Ceiling Fan
- Family Room Off Kitchen
- Living Room
- Laundry Room
Kitchen
- Breakfast Area or Nook
- Electric Oven
- Electric Range
- Range Hood
- Dishwasher
- Kitchen Island
- Disposal
Flooring
- Carpet
- Ceramic Tile
Bedrooms and Bathrooms
- 3 Bedrooms
- Walk-In Closet
- 2 Full Bathrooms
Pool
- Heated In Ground Pool
- In Ground Spa
- Waterfall Pool Feature
Outdoor Features
- Patio
Utilities
- Central Heating and Cooling System
- Natural Gas Connected
Community Details
- No Home Owners Association
Listing and Financial Details
- Assessor Parcel Number 098410100000
Ownership History
Purchase Details
Purchase Details
Home Financials for this Owner
Home Financials are based on the most recent Mortgage that was taken out on this home.Purchase Details
Home Financials for this Owner
Home Financials are based on the most recent Mortgage that was taken out on this home.Similar Homes in Visalia, CA
Home Values in the Area
Average Home Value in this Area
Purchase History
| Date | Type | Sale Price | Title Company |
|---|---|---|---|
| Grant Deed | -- | None Listed On Document | |
| Grant Deed | $424,500 | None Listed On Document | |
| Grant Deed | $243,500 | None Available |
Mortgage History
| Date | Status | Loan Amount | Loan Type |
|---|---|---|---|
| Previous Owner | $416,810 | FHA | |
| Previous Owner | $225,000 | New Conventional | |
| Previous Owner | $218,826 | New Conventional |
Property History
| Date | Event | Price | Change | Sq Ft Price |
|---|---|---|---|---|
| 01/15/2025 01/15/25 | Sold | $424,500 | 0.0% | $290 / Sq Ft |
| 11/20/2024 11/20/24 | Pending | -- | -- | -- |
| 11/13/2024 11/13/24 | For Sale | $424,500 | -- | $290 / Sq Ft |
Tax History Compared to Growth
Tax History
| Year | Tax Paid | Tax Assessment Tax Assessment Total Assessment is a certain percentage of the fair market value that is determined by local assessors to be the total taxable value of land and additions on the property. | Land | Improvement |
|---|---|---|---|---|
| 2025 | $3,485 | $303,556 | $73,959 | $229,597 |
| 2024 | $3,485 | $297,605 | $72,509 | $225,096 |
| 2023 | $3,397 | $291,771 | $71,088 | $220,683 |
| 2022 | $3,261 | $286,051 | $69,695 | $216,356 |
| 2021 | $2,999 | $255,437 | $68,327 | $187,110 |
| 2020 | $2,979 | $252,817 | $67,626 | $185,191 |
| 2019 | $2,900 | $247,860 | $66,300 | $181,560 |
| 2018 | $780 | $39,883 | $39,883 | $0 |
Agents Affiliated with this Home
-
Julie Spott

Seller's Agent in 2025
Julie Spott
Legacy Real Estate Inc
(559) 308-4423
5 in this area
45 Total Sales
-
Jenny Madrid Garcia

Seller Co-Listing Agent in 2025
Jenny Madrid Garcia
Legacy Real Estate Inc
(559) 737-7363
6 in this area
221 Total Sales
-
M
Buyer's Agent in 2025
Melissa Franco
Legacy Real Estate Inc
-
M
Buyer's Agent in 2025
Melissa Rodriguez
Legacy Real Estate Inc
Map
Source: Tulare County MLS
MLS Number: 232236
APN: 098-410-100-000
- 2400 E Sweet Ave
- 2036 E Harold Ave
- 2615 E Norman Dr
- 2001 N Woodsville Dr
- 1915 E Houston Ave
- 3203 E Houston Ave
- 1103 N Vista St
- 2241 N Edison St
- Ashford Plan at Maplewood
- Henley Plan at Maplewood
- Walden Plan at Maplewood
- Hawthorne Plan at Maplewood
- Kipling Plan at Maplewood
- 1725 E Goshen Ave
- 2121 E Goshen Ave
- 3529 E Cecil Ct
- 841 E Prospect Ave
- 337 Kennedy St
- 329 Kennedy St
- 2121 E Oak Ave
