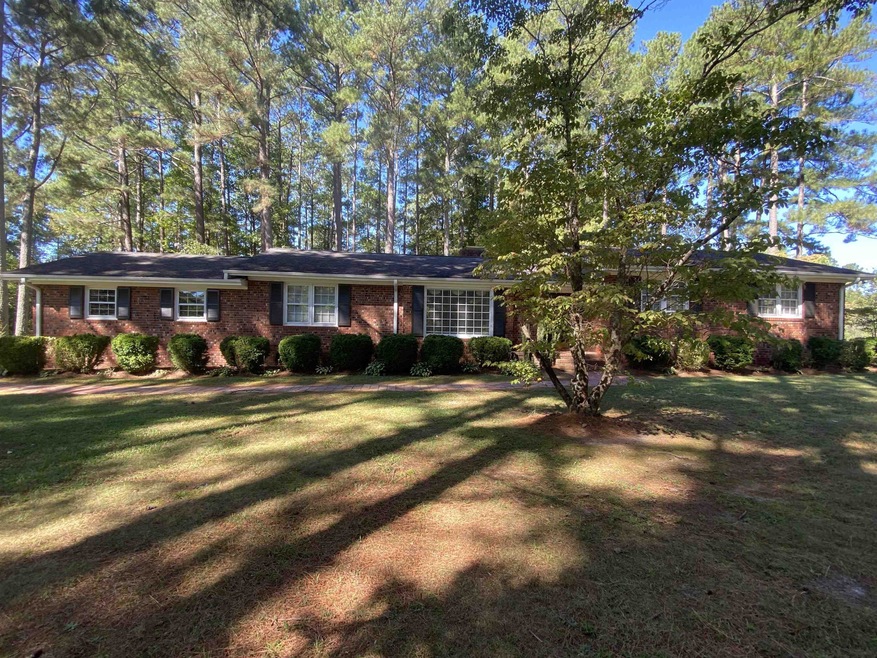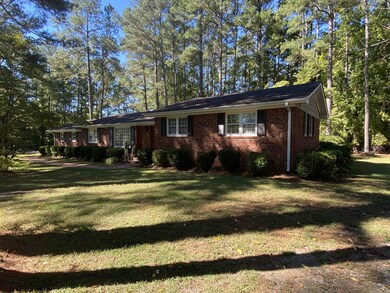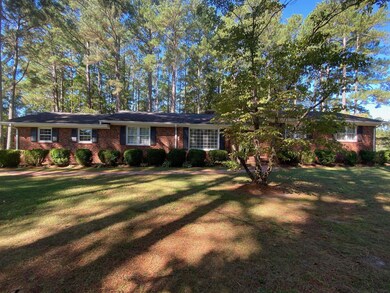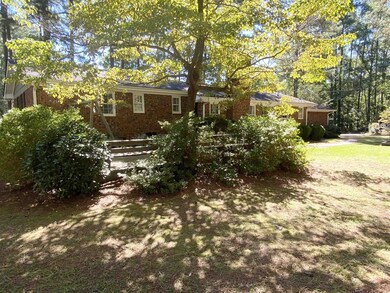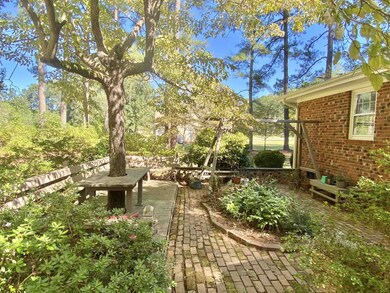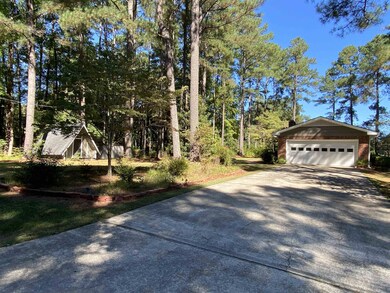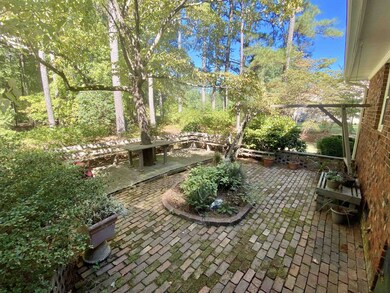
1733 Pearces Rd Zebulon, NC 27597
Estimated Value: $363,000
Highlights
- Wooded Lot
- No HOA
- Porch
- Ranch Style House
- Double Oven
- 2 Car Attached Garage
About This Home
As of July 2022Beautiful all Brick home sitting on 1.44 acre landscaped wooded lot! Not in a subdivision! Very nice private setting, must see! 3 outside storage bldgs 1. A Frame 16 x 12. 2. 11 x 9 and the 3rd. 20 x 16. Check out the outside 27 x 14 brick paver patio to set and enjoy the outdoors
Last Agent to Sell the Property
Parrish Realty Company of Zebu License #176220 Listed on: 09/25/2021
Home Details
Home Type
- Single Family
Est. Annual Taxes
- $751
Year Built
- Built in 1971
Lot Details
- 1.44 Acre Lot
- Landscaped
- Wooded Lot
Parking
- 2 Car Attached Garage
- Side Facing Garage
- Garage Door Opener
- Private Driveway
Home Design
- Ranch Style House
- Brick Exterior Construction
Interior Spaces
- 1,819 Sq Ft Home
- Ceiling Fan
- Wood Burning Fireplace
- Entrance Foyer
- Family Room with Fireplace
- Living Room
- Dining Room
- Storage
- Utility Room
- Crawl Space
- Pull Down Stairs to Attic
Kitchen
- Eat-In Kitchen
- Double Oven
- Electric Cooktop
- Dishwasher
Flooring
- Carpet
- Ceramic Tile
- Vinyl
Bedrooms and Bathrooms
- 3 Bedrooms
- Walk-In Closet
- Double Vanity
- Bathtub with Shower
- Shower Only
Outdoor Features
- Patio
- Outbuilding
- Rain Gutters
- Porch
Schools
- Zebulon Elementary And Middle School
- East Wake High School
Utilities
- Central Air
- Heat Pump System
- Well
- Electric Water Heater
- Water Softener
- Septic Tank
Community Details
- No Home Owners Association
- Association fees include unknown
Ownership History
Purchase Details
Home Financials for this Owner
Home Financials are based on the most recent Mortgage that was taken out on this home.Purchase Details
Purchase Details
Purchase Details
Purchase Details
Similar Homes in Zebulon, NC
Home Values in the Area
Average Home Value in this Area
Purchase History
| Date | Buyer | Sale Price | Title Company |
|---|---|---|---|
| Knuth Barry | $335,000 | Jackson Law Pc | |
| Fowler Alma Ann | -- | None Listed On Document | |
| Fowler Ann Strickland | -- | None Available | |
| Ann Fowler Trust | -- | None Available | |
| Fowler Ann Strickland | $100,000 | -- |
Mortgage History
| Date | Status | Borrower | Loan Amount |
|---|---|---|---|
| Open | Knuth Barry | $318,250 |
Property History
| Date | Event | Price | Change | Sq Ft Price |
|---|---|---|---|---|
| 12/15/2023 12/15/23 | Off Market | $335,000 | -- | -- |
| 07/22/2022 07/22/22 | Sold | $335,000 | +3.1% | $184 / Sq Ft |
| 01/31/2022 01/31/22 | Pending | -- | -- | -- |
| 01/27/2022 01/27/22 | For Sale | $325,000 | 0.0% | $179 / Sq Ft |
| 09/30/2021 09/30/21 | Pending | -- | -- | -- |
| 09/24/2021 09/24/21 | For Sale | $325,000 | -- | $179 / Sq Ft |
Tax History Compared to Growth
Tax History
| Year | Tax Paid | Tax Assessment Tax Assessment Total Assessment is a certain percentage of the fair market value that is determined by local assessors to be the total taxable value of land and additions on the property. | Land | Improvement |
|---|---|---|---|---|
| 2023 | $1,604 | $203,193 | $41,920 | $161,273 |
| 2022 | $1,487 | $203,193 | $41,920 | $161,273 |
| 2021 | $764 | $203,193 | $41,920 | $161,273 |
| 2020 | $751 | $203,193 | $41,920 | $161,273 |
| 2019 | $735 | $168,265 | $30,160 | $138,105 |
| 2018 | $0 | $168,265 | $30,160 | $138,105 |
| 2017 | $642 | $168,265 | $30,160 | $138,105 |
| 2016 | $630 | $168,265 | $30,160 | $138,105 |
| 2015 | -- | $192,372 | $60,000 | $132,372 |
| 2014 | $654 | $192,372 | $60,000 | $132,372 |
Agents Affiliated with this Home
-
Michael Wrenn
M
Seller's Agent in 2022
Michael Wrenn
Parrish Realty Company of Zebu
(919) 266-3666
104 Total Sales
-
Scott Hoffman

Buyer's Agent in 2022
Scott Hoffman
Keller Williams Legacy
(919) 740-0379
202 Total Sales
Map
Source: Doorify MLS
MLS Number: 2409860
APN: 2707.03-23-1250-000
- 1412 Wakefield Farm Rd
- 1558 Indigo Creek Dr
- 9404 Perimeter Ct
- 1510 Indigo Creek Dr
- 1508 Indigo Creek Dr Unit 1196d
- 1537 Ivy Meadow Ln
- 1541 Ivy Meadow Ln
- 1573 Ivy Meadow Ln
- 1581 Ivy Meadow Ln
- 1553 Ivy Meadow Ln
- 1476 Burgundy Bluff Ln
- 1577 Ivy Meadow Ln
- 1437 Indigo Creek Dr
- 428 Autumn Moon Dr
- 436 Autumn Moon Dr
- 1585 Ivy Meadow Ln
- 1592 Ivy Meadow Ln
- 1595 Ivy Meadow Ln
- 481 Autumn Moon Dr
- 509 Rose Creek Ct
- 1733 Pearces Rd
- 1741 Pearces Rd
- 1805 Pearces Rd
- 1728 Pearces Rd
- 1720 Pearces Rd
- 1720 Pearces Rd
- 1736 Pearces Rd
- 1625 Pearces Rd Unit 5
- 1625 Pearces Rd
- 1716 Pearces Rd
- 1716 Pearces Rd
- 1809 Pearces Rd
- 1712 Pearces Rd
- 1813 Pearces Rd
- 3500 Coldwater Creek Dr
- 3504 Coldwater Creek Dr
- 1608 Pearces Rd
- 3508 Coldwater Creek Dr
- 3501 Coldwater Creek Dr
- 1800 Pearces Rd
