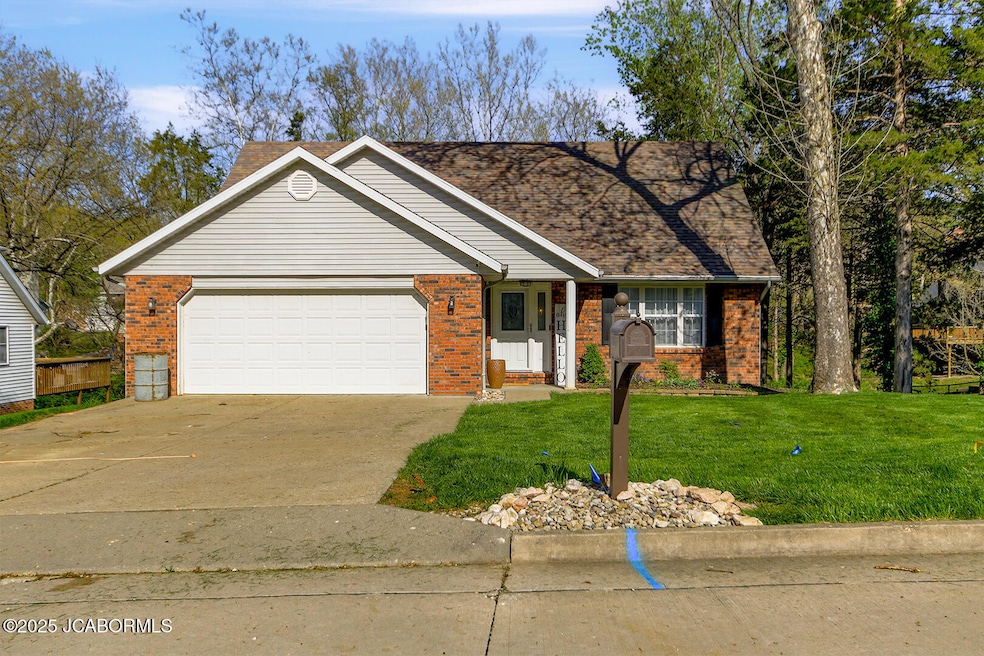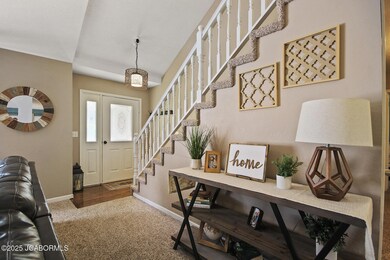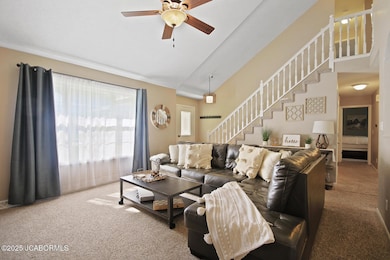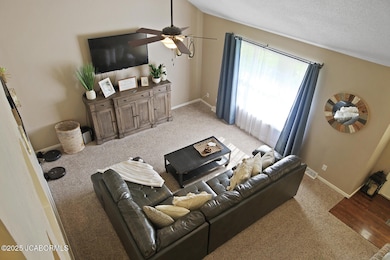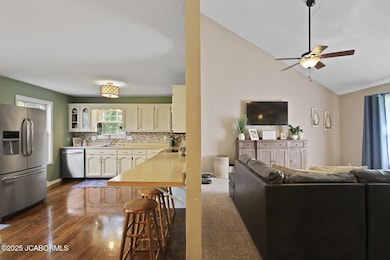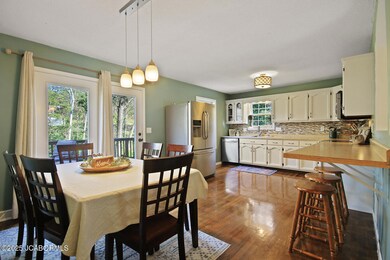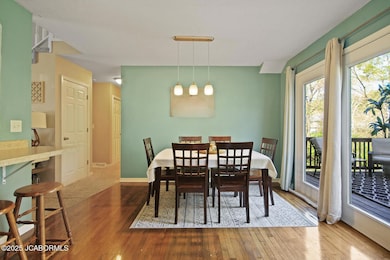
1733 Providence Dr Jefferson City, MO 65109
Estimated payment $2,044/month
Highlights
- Very Popular Property
- Deck
- Walk-In Closet
- Primary Bedroom Suite
- Bonus Room
- Patio
About This Home
Welcome to this inviting 4-bedroom home, in a sought-after, family-friendly neighborhood. From the moment you step inside, you'll feel the warmth and comfort that make this house feel like home.The main-level garage and laundry room offer everyday convenience. The spacious secondary bedrooms provide plenty of room for everyone to spread out and relax. Each room is thoughtfully designed to create a cozy and functional living environment.Step outside to a backyard made for memories--with multiple spaces to enjoy, including a cozy fire pit area perfect for gatherings and quiet evenings under the stars.Don't miss your chance to tour this charming home--it could be the perfect fit for your next chapter!
Home Details
Home Type
- Single Family
Est. Annual Taxes
- $1,601
Year Built
- 1994
Lot Details
- 10,454 Sq Ft Lot
Parking
- 2 Car Garage
Home Design
- Brick Exterior Construction
- Vinyl Siding
Interior Spaces
- 2,577 Sq Ft Home
- 1-Story Property
- Family Room
- Living Room
- Bonus Room
- Game Room Downstairs
Kitchen
- Stove
- Microwave
- Dishwasher
Bedrooms and Bathrooms
- 4 Bedrooms
- Primary Bedroom Suite
- Walk-In Closet
- Primary bathroom on main floor
Laundry
- Laundry Room
- Laundry on main level
Basement
- Walk-Out Basement
- Basement Fills Entire Space Under The House
Outdoor Features
- Deck
- Patio
Schools
- Cedar Hill Elementary School
- Lewis & Clark Middle School
- Jefferson City High School
Utilities
- Central Air
- Heating Available
Map
Home Values in the Area
Average Home Value in this Area
Tax History
| Year | Tax Paid | Tax Assessment Tax Assessment Total Assessment is a certain percentage of the fair market value that is determined by local assessors to be the total taxable value of land and additions on the property. | Land | Improvement |
|---|---|---|---|---|
| 2024 | $1,601 | $26,850 | $4,180 | $22,670 |
| 2023 | $1,602 | $26,850 | $4,180 | $22,670 |
| 2022 | $1,579 | $26,390 | $0 | $26,390 |
| 2021 | $1,588 | $26,390 | $0 | $26,390 |
| 2020 | $1,607 | $30,704 | $4,180 | $26,524 |
| 2019 | $1,563 | $27,968 | $4,180 | $23,788 |
| 2018 | $1,560 | $26,543 | $4,180 | $22,363 |
| 2017 | $1,524 | $26,391 | $4,180 | $22,211 |
| 2016 | -- | $26,391 | $4,180 | $22,211 |
| 2015 | $1,484 | $0 | $0 | $0 |
| 2014 | $1,484 | $30,077 | $4,180 | $25,897 |
Property History
| Date | Event | Price | Change | Sq Ft Price |
|---|---|---|---|---|
| 07/16/2025 07/16/25 | For Sale | $345,000 | -- | $134 / Sq Ft |
| 12/05/2014 12/05/14 | Sold | -- | -- | -- |
Purchase History
| Date | Type | Sale Price | Title Company |
|---|---|---|---|
| Quit Claim Deed | -- | None Listed On Document | |
| Warranty Deed | -- | None Listed On Document | |
| Warranty Deed | -- | None Listed On Document | |
| Quit Claim Deed | -- | None Listed On Document |
Similar Homes in Jefferson City, MO
Source: Jefferson City Area Board of REALTORS®
MLS Number: 10070802
APN: 10-0.6-14-000-300-502-1
- 1624 Independence Dr
- 2544 Lexington Dr
- 1505 Independence Dr
- 1625 Notting Hill Dr
- 1617 Notting Hill Dr
- 2042 Trenton Ct
- 1609 Notting Hill Dr
- 2369 Route C
- 2630 Portabello Place Dr
- 2006 Oak Leaf Dr Unit A
- 2001 Christy Dr
- 0 Christy Dr
- 2722 Kenwood Dr
- 311 Veterans Ln
- 2007 W Edgewood Dr
- 1421 Debra St
- 1906 Swifts Hwy
- 1434 Sunset Lake Rd
- 0 Boss Terrace Dr
- 2847 Bobby Ct
- 920 Millbrook Dr
- 2111 Dalton Dr
- 810 Wildwood Dr
- 1107 W Main St Unit 8
- 4627 Shepherd Hills Rd
- 2700 Cherry Creek Ct
- 4907 Scruggs Station Rd
- 4904 Charm Ridge Dr
- 623 Woodlander Rd
- 2118 Louis Cir Unit A
- 1001 Madison St
- 3309 Cassidy Rd Unit C
- 3303 Cassidy Rd Unit D
- 1809 Devonshire Cir Unit B
- 1809 Devonshire Cir Unit A
- 121 Evanlee Ct Unit A
- 406 E Liberty Ln Unit A
- 15245 Regiment Dr
- 4284 State Road J
- 600 Pinto Pony Dr Unit 600A Pinto Pony Dr
