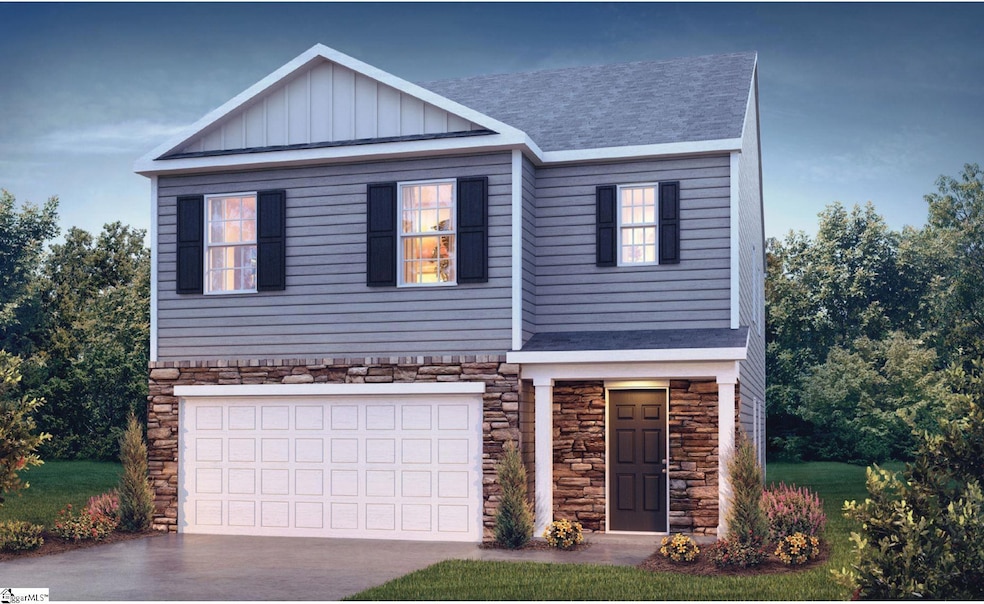
1733 Rein Dr Roebuck, SC 29376
Highlights
- Open Floorplan
- Traditional Architecture
- Solid Surface Countertops
- Dorman High School Rated A-
- Loft
- Walk-In Pantry
About This Home
As of June 2025Welcome to Paddock Point, located just minutes from Downtown Spartanburg, this community offers the serenity of being away from the city but conveniently close to shopping, schools, hospitals, and attractions. Amenities include a pool, cabana and common area landscape and maintenance. This home features the Robie floorplan, a spacious 2-story home featuring 5 bedrooms, 3 bathrooms, and a 2-car garage, approximately 2361 square feet, offering ample space for family living. As you enter, you’ll be greeted by a foyer that leads you into the heart of the home. The open-concept design blends the spacious family room, dining room, and kitchen, creating an airy and inviting atmosphere. The chef’s kitchen is equipped with modern appliances, ample cabinet space, a walk-in pantry, and a breakfast bar, making it ideal for both cooking and casual dining. Adjacent to the kitchen, you’ll find a guest bedroom, providing added privacy and convenience. The primary suite offers a relaxing retreat with a walk-in closet and an en-suite bathroom featuring a shower and dual vanities. The additional three bedrooms are spacious and share access to a secondary bathroom. Upstairs, a loft space adds versatility, perfect for a media room, playroom, or home gym. The laundry room completes the second floor, adding convenience to your daily routine. Out back is a 10x8 patio overlooking the back yard. Each home is outfitted with smart home technology, providing convenient control over various household functions, from setting alarms to adjusting temperatures, all at your fingertips. With its thoughtful design and spacious layout, you'll enjoy the perfect blend of comfort and convenience. Call today and visit Paddock Point.
Home Details
Home Type
- Single Family
Year Built
- Built in 2025 | Under Construction
Lot Details
- 7,405 Sq Ft Lot
- Level Lot
HOA Fees
- $42 Monthly HOA Fees
Home Design
- Home is estimated to be completed on 6/27/25
- Traditional Architecture
- Slab Foundation
- Composition Roof
- Vinyl Siding
- Stone Exterior Construction
Interior Spaces
- 2,368 Sq Ft Home
- 2,200-2,399 Sq Ft Home
- 2-Story Property
- Open Floorplan
- Smooth Ceilings
- Insulated Windows
- Combination Dining and Living Room
- Loft
Kitchen
- Walk-In Pantry
- Gas Oven
- Self-Cleaning Oven
- Free-Standing Gas Range
- Built-In Microwave
- Dishwasher
- Solid Surface Countertops
- Disposal
Flooring
- Carpet
- Laminate
- Vinyl
Bedrooms and Bathrooms
- 5 Bedrooms | 1 Main Level Bedroom
- Walk-In Closet
- 3 Full Bathrooms
Laundry
- Laundry Room
- Laundry on upper level
- Electric Dryer Hookup
Attic
- Storage In Attic
- Pull Down Stairs to Attic
Parking
- 2 Car Attached Garage
- Garage Door Opener
Outdoor Features
- Patio
- Front Porch
Schools
- Roebuck Elementary School
- Gable Middle School
- Dorman High School
Utilities
- Forced Air Heating and Cooling System
- Heating System Uses Natural Gas
- Underground Utilities
- Tankless Water Heater
- Gas Water Heater
- Cable TV Available
Community Details
- William Douglas (864)284 6515 X806 HOA
- Built by D.R. Horton
- Paddock Point Subdivision, Robie J Floorplan
- Mandatory home owners association
Listing and Financial Details
- Tax Lot 0117
- Assessor Parcel Number 6-25-00-600.28
Similar Homes in Roebuck, SC
Home Values in the Area
Average Home Value in this Area
Property History
| Date | Event | Price | Change | Sq Ft Price |
|---|---|---|---|---|
| 06/24/2025 06/24/25 | Sold | $286,900 | 0.0% | $130 / Sq Ft |
| 03/11/2025 03/11/25 | For Sale | $286,900 | -- | $130 / Sq Ft |
Tax History Compared to Growth
Agents Affiliated with this Home
-

Seller's Agent in 2025
Trina Montalbano
D.R. Horton
(864) 713-0753
88 in this area
1,044 Total Sales
-

Buyer's Agent in 2025
Sofie Redovian
Bluefield Realty Group
7 in this area
56 Total Sales
Map
Source: Greater Greenville Association of REALTORS®
MLS Number: 1550530



