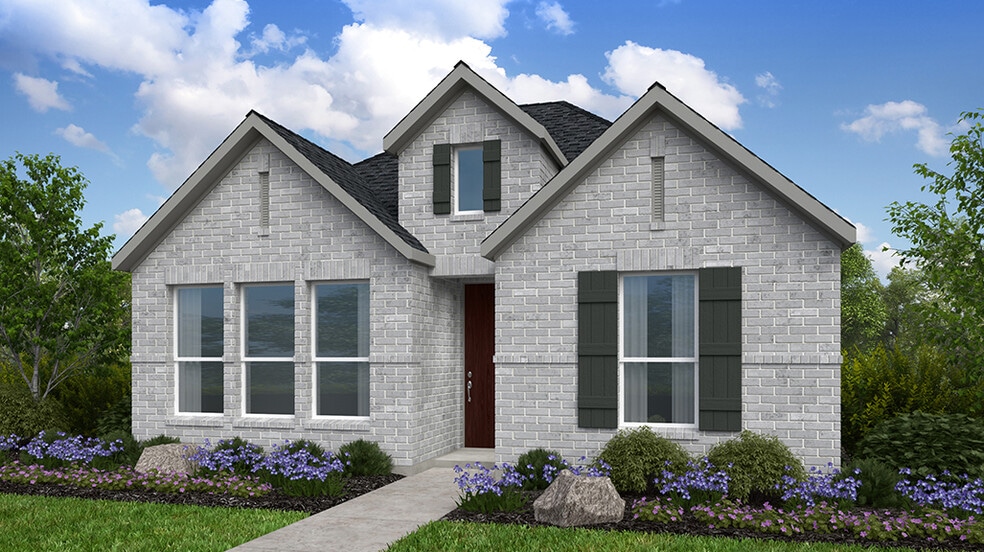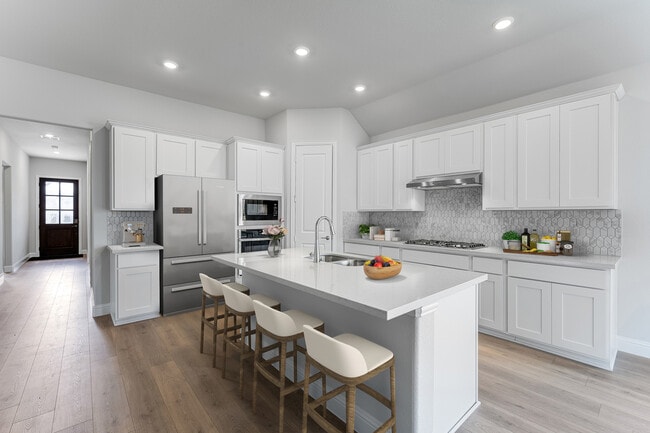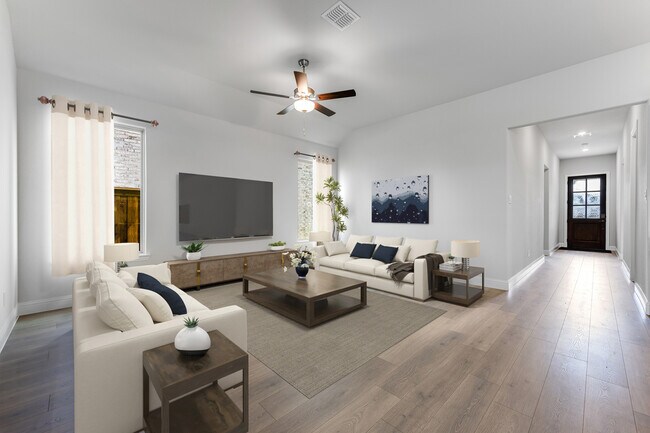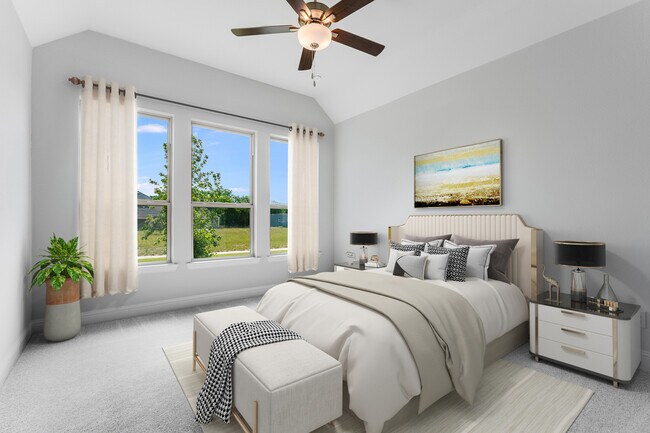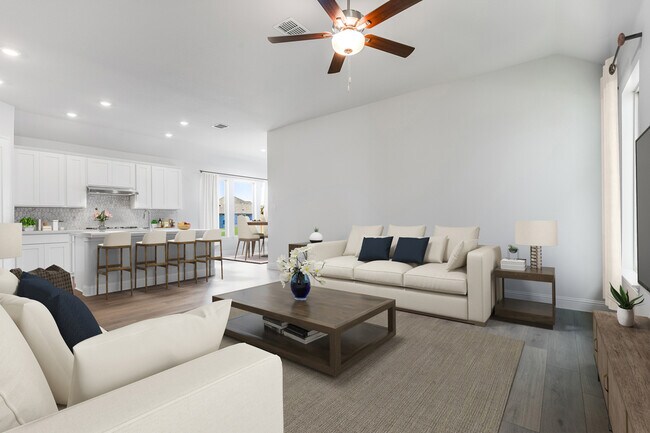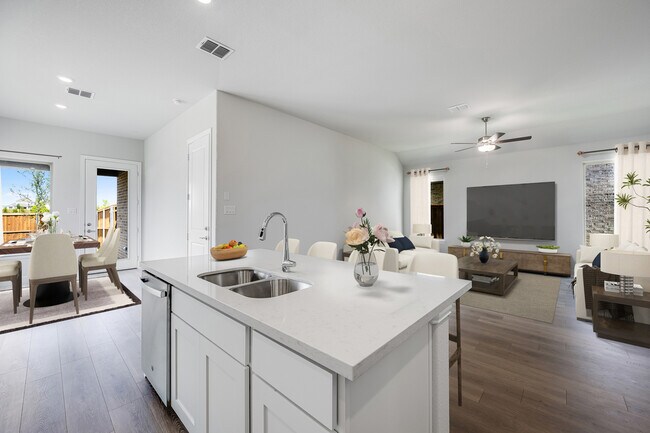
1733 Sugar Maple Mews Celina, TX 75009
The Ranch at Uptown Celina - 40sEstimated payment $2,447/month
Highlights
- Community Cabanas
- New Construction
- Community Center
- O'Dell Elementary School Rated A-
- Pond in Community
- Community Playground
About This Home
Welcome to the Braxton at 1733 Sugar Maple Mews in The Ranch at Uptown! The Braxton is a beautifully designed single-story home with an open concept layout and plenty of natural light. Step inside to a welcoming foyer that leads into the heart of the home, where the kitchen with a large center island flows into the casual dining area and great room. Enjoy outdoor living on the covered back patio. The primary bedroom is situated at the front of the home for a private retreat and features a spa-like bath with dual sinks, a soaking tub, a separate shower, and a walk-in closet. Across the hall, two secondary bedrooms share a full bath for added convenience. This vibrant community offers planned amenities including a pool, dog park, scenic trails, and two air-conditioned community centers. Families will appreciate being part of the Celina Independent School District, known for excellent schools and dedicated teachers. Plus, The Ranch at Uptown Celina provides easy access to the Dallas North Tollway and Preston Road for smooth commutes. Additional highlights include: a slide-in tub in the primary bathroom, and a gas line at the covered back patio. Photos are for representative purposes only.
Builder Incentives
Limited-time offers are available Nov. 14 – Dec. 1.
Sales Office
| Monday - Tuesday |
10:00 AM - 6:00 PM
|
| Wednesday | Appointment Only |
| Thursday - Saturday |
10:00 AM - 6:00 PM
|
| Sunday |
12:00 PM - 6:00 PM
|
Home Details
Home Type
- Single Family
Lot Details
- Minimum 40 Ft Wide Lot
HOA Fees
- $79 Monthly HOA Fees
Parking
- 2 Car Garage
- Rear-Facing Garage
Home Design
- New Construction
Interior Spaces
- 1-Story Property
- Dining Room
Bedrooms and Bathrooms
- 3 Bedrooms
- 2 Full Bathrooms
Community Details
Overview
- Pond in Community
- Greenbelt
Amenities
- Community Center
Recreation
- Community Playground
- Community Cabanas
- Community Pool
- Park
- Dog Park
- Trails
Map
Other Move In Ready Homes in The Ranch at Uptown Celina - 40s
About the Builder
- 1609 Elderberry Ln
- Cross Creek Meadows - 55s
- Hillside Village - 40's
- Hillside Village
- 1010 Kc Robinson Ln
- Hillside Village - 50'
- Hillside Village - 60'
- 1132 Bear Grass Mews
- Cross Creek Meadows - Painter Series - 55' Lots
- Cross Creek Meadows - Musician Series - 60' Lots
- Cross Creek Meadows - 40' Series
- TBD E Sunset Blvd
- 1905 Nimblewell Dr
- Cross Creek Meadows - 40s
- Cross Creek Meadows - 60s
- 613 Carlow Way
- Celina Hills
- 2001 Aldrich Rd
- 2005 Aldrich Rd
- 2009 Aldrich Rd
