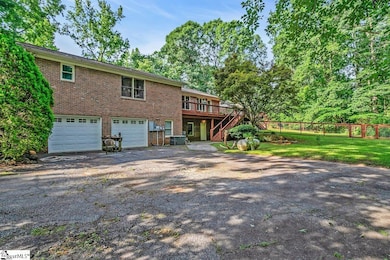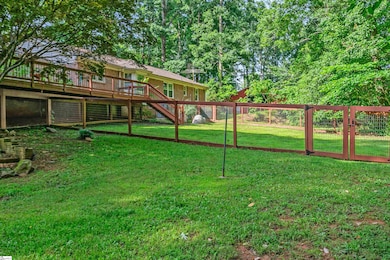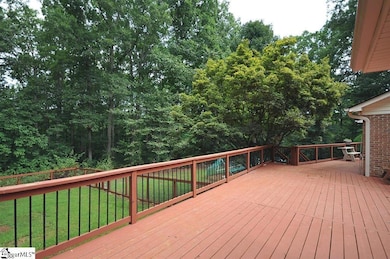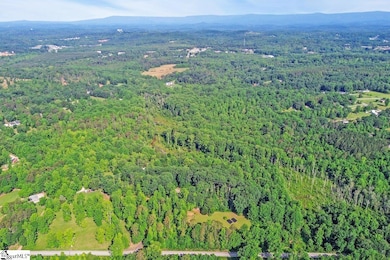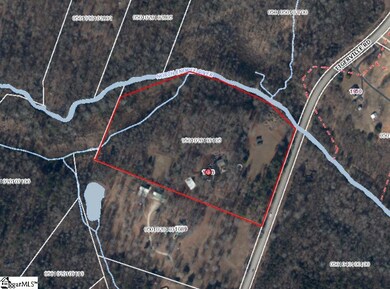1733 Tigerville Rd Travelers Rest, SC 29690
Estimated payment $7,280/month
Highlights
- Water Access
- Barn or Stable
- Second Kitchen
- Gateway Elementary School Rated A-
- Horses Allowed On Property
- 13.7 Acre Lot
About This Home
Welcome to 1733 Tigerville Road a 13.7-acre property that offers a RARE combination of privacy, convenience, and versatility, located just 4 miles from DOWNTOWN TRAVELERS REST and 30 minutes from downtown Greenville. With NO HOA restrictions, it is an ideal setting for a small homestead or hobby farm. The property is designed for both functionality and natural beauty. A 400-foot driveway provides privacy as you enter. Two large, partially fenced pastures are ready for horses, goats, cows, or other livestock, complemented by a 1,296-square-foot, THREE STALL BARN that includes storage space and RV parking. A large dog yard enclosed by a six-foot fence. This area could also serve as a protected garden, a playground, or additional space for farm animals. WATER FEATURES add to the property’s appeal, with one boundary bordering the North ENOREE RIVER and a stream running through the back, attracting a variety of wildlife such as deer, foxes, wild turkeys, and more. Trails run throughout, and state-owned land borders three sides, ensuring long-term privacy. Paid-for solar panels, installed in the field next to the house, contribute to energy efficiency and help reduce utility costs. The primary home on the property is spacious and filled with charm. It features PRIMARY ON MAIN and two additional bedrooms, two-and-a-half bathrooms, one bedroom is currently used as an office with built-in shelves and a desk. The home retains its ORIGINAL HARDWOOD floors and solid wood cabinetry, with an open and inviting living area highlighted by abundant natural light and a cozy wood-burning fireplace. The kitchen provides plenty of storage, an in-wall oven, and an electric stovetop. Off the dining area is a 900-square-foot deck, replaced in 2021, offering space for raised gardens, outdoor dining, or simply enjoying the sunset. The main bedroom is generously sized and includes a handicap-accessible bathroom with a walk-in shower. The extra-wide front porch, equipped with a wheelchair ramp, ensures easy access to the driveway. Behind the house, a two-car garage includes a storage room and workshop. Additionally, the home is equipped with a regularly maintained Generac generator. The basement, completely renovated in 2023, features a large open space with durable LVP flooring, a half-bath, and both interior and exterior entrances. It is perfect for a media room, gym, or separate living quarters. The property also includes a second living unit, separated from the main house by a firewall. This unit offers two bedrooms, each with its own ensuite bathroom, along with a private driveway and carport that accommodates two vehicles. This space could continue to generate income or be used as an in-law suite or guesthouse for extended family. With its expansive acreage, unmatched privacy, and prime location, this property offers endless opportunities. Whether you’re dreaming of a serene retreat, a functioning farm, or a multi-generational home with income potential.
Home Details
Home Type
- Single Family
Est. Annual Taxes
- $1,899
Year Built
- Built in 1989
Lot Details
- 13.7 Acre Lot
- Fenced Yard
- Level Lot
- Wooded Lot
- Few Trees
Home Design
- Ranch Style House
- Traditional Architecture
- Brick Exterior Construction
- Architectural Shingle Roof
- Vinyl Siding
Interior Spaces
- 4,200-4,399 Sq Ft Home
- Popcorn or blown ceiling
- Cathedral Ceiling
- Ceiling Fan
- 2 Fireplaces
- Wood Burning Fireplace
- Window Treatments
- Dining Room
- Home Office
- Bonus Room
- Sun or Florida Room
- Home Gym
- Pull Down Stairs to Attic
- Storm Doors
Kitchen
- Second Kitchen
- Built-In Oven
- Electric Oven
- Electric Cooktop
- Dishwasher
- Laminate Countertops
- Disposal
Flooring
- Wood
- Carpet
- Laminate
- Ceramic Tile
Bedrooms and Bathrooms
- 5 Main Level Bedrooms
- In-Law or Guest Suite
- 6 Bathrooms
Laundry
- Laundry Room
- Laundry on main level
- Laundry in Kitchen
Finished Basement
- Walk-Out Basement
- Interior Basement Entry
- Crawl Space
- Basement Storage
Parking
- 2 Car Attached Garage
- Parking Pad
- Basement Garage
- Workshop in Garage
- Driveway
Accessible Home Design
- Roll-in Shower
- Disabled Access
- Accessible Ramps
Outdoor Features
- Water Access
- Creek On Lot
- Stream or River on Lot
- Deck
- Patio
- Front Porch
Schools
- Gateway Elementary School
- Northwest Middle School
- Travelers Rest High School
Farming
- Barn or Stable
- Pasture
Utilities
- Multiple cooling system units
- Forced Air Heating and Cooling System
- SpacePak Central Air
- Multiple Heating Units
- Heat Pump System
- Power Generator
- Electric Water Heater
- Septic Tank
Additional Features
- Solar owned by seller
- Horses Allowed On Property
Listing and Financial Details
- Assessor Parcel Number 0501.02-01-031.05
Map
Home Values in the Area
Average Home Value in this Area
Tax History
| Year | Tax Paid | Tax Assessment Tax Assessment Total Assessment is a certain percentage of the fair market value that is determined by local assessors to be the total taxable value of land and additions on the property. | Land | Improvement |
|---|---|---|---|---|
| 2024 | $1,866 | $13,350 | $730 | $12,620 |
| 2023 | $1,866 | $13,350 | $730 | $12,620 |
| 2022 | $1,815 | $13,350 | $730 | $12,620 |
| 2021 | $2,121 | $14,070 | $730 | $13,340 |
| 2020 | $1,935 | $12,260 | $650 | $11,610 |
| 2019 | $1,921 | $12,260 | $650 | $11,610 |
| 2018 | $1,899 | $12,260 | $650 | $11,610 |
| 2017 | $1,884 | $12,260 | $580 | $11,680 |
| 2016 | $1,805 | $460,480 | $170,300 | $290,180 |
| 2015 | $2,537 | $460,480 | $170,300 | $290,180 |
| 2014 | -- | $400,426 | $148,095 | $252,331 |
Property History
| Date | Event | Price | Change | Sq Ft Price |
|---|---|---|---|---|
| 04/23/2025 04/23/25 | Price Changed | $1,274,900 | -5.5% | $304 / Sq Ft |
| 02/06/2025 02/06/25 | Price Changed | $1,349,000 | -3.6% | $321 / Sq Ft |
| 01/18/2025 01/18/25 | For Sale | $1,399,000 | -- | $333 / Sq Ft |
Purchase History
| Date | Type | Sale Price | Title Company |
|---|---|---|---|
| Interfamily Deed Transfer | -- | None Available | |
| Interfamily Deed Transfer | -- | -- | |
| Deed Of Distribution | -- | -- |
Mortgage History
| Date | Status | Loan Amount | Loan Type |
|---|---|---|---|
| Open | $40,000 | Future Advance Clause Open End Mortgage | |
| Closed | $85,000 | Future Advance Clause Open End Mortgage | |
| Previous Owner | $102,650 | New Conventional |
Source: Greater Greenville Association of REALTORS®
MLS Number: 1546024
APN: 0501.02-01-031.05
- 299 Mccauley Rd
- 222 N Old Mill Rd
- 200 Corey Way
- 19 Cooly Rd Unit LOT 6
- 295 Shelton Rd
- 319 Pine Log Ford Rd
- 337 Jackson Grove Rd
- 633 Belvue Rd
- 2 Jones Kelley Rd
- 6000 Locust Hill Rd
- 61 Sacha Ln
- 12 Alice Kelley Ct
- 9 Judge Looper Ct
- 30 Chalice Hill Ln
- 6038 Locust Hill Rd
- 4 Jones Kelley Rd
- 14 Bilbury Way
- 18 Worthmore Ct Unit ER27 - Motlow
- 18 Worthmore Ct
- 14 Worthmore Ct


