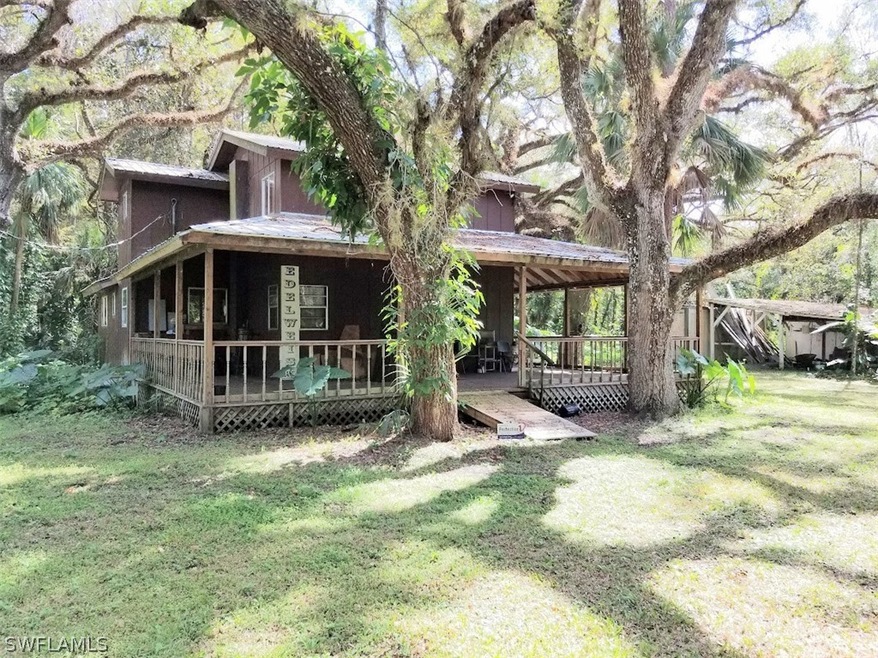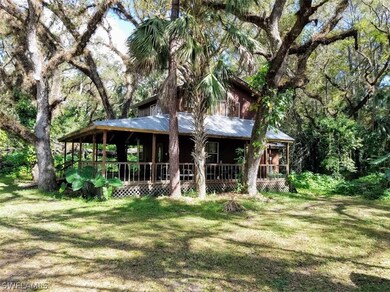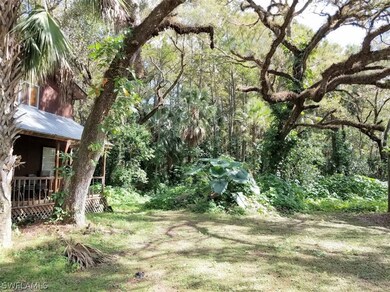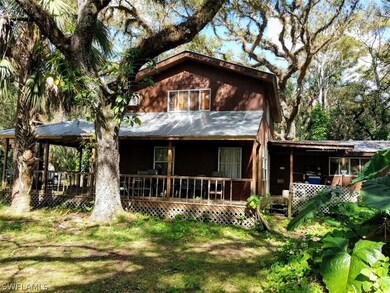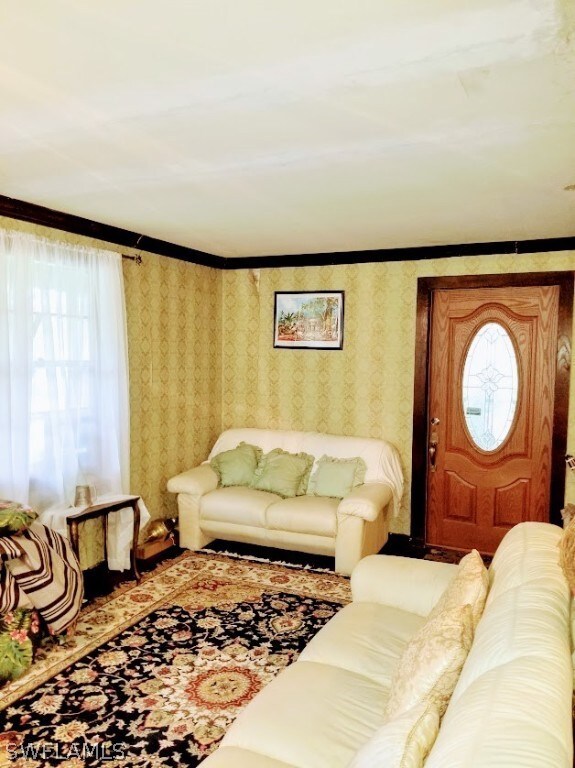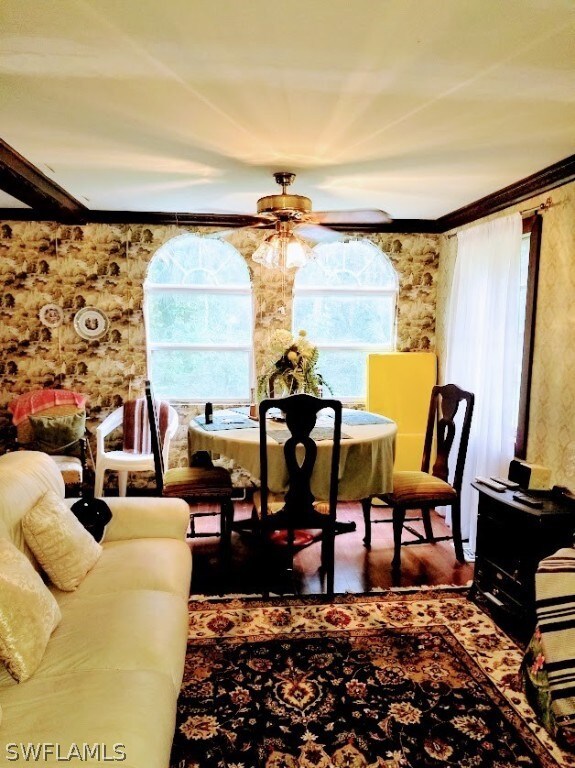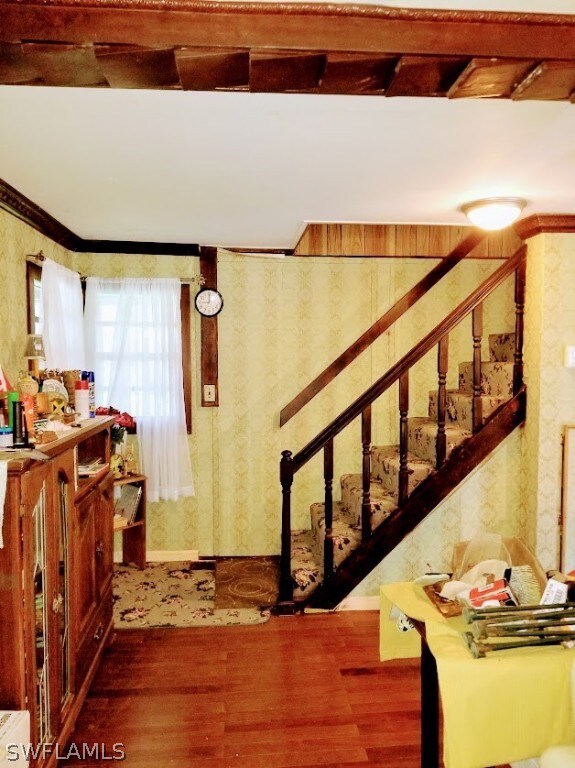
1733 Tom Coker Rd La Belle, FL 33935
Estimated Value: $330,000 - $457,000
Highlights
- Horses Allowed On Property
- Deck
- No HOA
- View of Trees or Woods
- Wood Flooring
- Porch
About This Home
As of December 2019You don't find properties like this everyday! A piece of true old Florida, with massive old growth oaks, wild fruit trees and a cypress hammock directly behind the house. The home is going to need some TLC, but can be a showplace with some work. There is a wrap around porch on 3 sides, a large upstairs master suite, and a newer roof.
Last Agent to Sell the Property
Southern Heritage Real Estate License #258005809 Listed on: 02/26/2019
Home Details
Home Type
- Single Family
Est. Annual Taxes
- $1,378
Year Built
- Built in 1980
Lot Details
- 3 Acre Lot
- West Facing Home
- Fenced
Home Design
- Metal Roof
- Wood Siding
Interior Spaces
- 1,168 Sq Ft Home
- 2-Story Property
- Built-In Features
- Single Hung Windows
- Open Floorplan
- Views of Woods
- Range
Flooring
- Wood
- Carpet
- Tile
- Vinyl
Bedrooms and Bathrooms
- 2 Bedrooms
- Split Bedroom Floorplan
- 2 Full Bathrooms
- Shower Only
- Separate Shower
Outdoor Features
- Deck
- Open Patio
- Porch
Schools
- West Glades Elementary And Middle School
- Moore Haven High School
Horse Facilities and Amenities
- Horses Allowed On Property
Utilities
- Window Unit Cooling System
- Window Unit Heating System
- Well
- Septic Tank
- High Speed Internet
Community Details
- No Home Owners Association
- Muse Subdivision
Listing and Financial Details
- Assessor Parcel Number A15-42-28-A00-002G-0000
Ownership History
Purchase Details
Home Financials for this Owner
Home Financials are based on the most recent Mortgage that was taken out on this home.Purchase Details
Home Financials for this Owner
Home Financials are based on the most recent Mortgage that was taken out on this home.Purchase Details
Purchase Details
Home Financials for this Owner
Home Financials are based on the most recent Mortgage that was taken out on this home.Purchase Details
Home Financials for this Owner
Home Financials are based on the most recent Mortgage that was taken out on this home.Purchase Details
Home Financials for this Owner
Home Financials are based on the most recent Mortgage that was taken out on this home.Purchase Details
Purchase Details
Purchase Details
Similar Homes in the area
Home Values in the Area
Average Home Value in this Area
Purchase History
| Date | Buyer | Sale Price | Title Company |
|---|---|---|---|
| Patricia Gesink Revocable Trust | -- | Florida Hometown Title & Escro | |
| Gesink Patricia Ann | -- | Florida Hometown Title & Escro | |
| Patricia Gesink Revocable Trus | -- | Gesink Patricia | |
| Gesink Patricia Ann | $120,600 | Florida Hometown Title & Escro | |
| Gesink Patricia Ann | $120,600 | Florida Hometown Title & Escro | |
| Gesink Patricia Ann | $120,600 | Florida Hometown T&E Llc | |
| Gesink Patricia Ann | $120,600 | Florida Hometown Title & Escro | |
| Harrison Vincent | $140,000 | Tri County Title Insurance A | |
| Crapo Harold M | $37,300 | Lawyers Advantage Title Grou | |
| Hud | -- | -- | |
| Hud | -- | -- |
Mortgage History
| Date | Status | Borrower | Loan Amount |
|---|---|---|---|
| Open | Patricia Gesink Revocable Trust | $149,250 | |
| Closed | Gesink Patricia Ann | $149,250 | |
| Previous Owner | Gesink Patricia Ann | $96,400 | |
| Previous Owner | Harrison Grace A | $128,000 | |
| Previous Owner | Harrison Vincent | $120,000 |
Property History
| Date | Event | Price | Change | Sq Ft Price |
|---|---|---|---|---|
| 12/04/2019 12/04/19 | Sold | $120,600 | -24.2% | $103 / Sq Ft |
| 11/04/2019 11/04/19 | Pending | -- | -- | -- |
| 02/26/2019 02/26/19 | For Sale | $159,000 | -- | $136 / Sq Ft |
Tax History Compared to Growth
Tax History
| Year | Tax Paid | Tax Assessment Tax Assessment Total Assessment is a certain percentage of the fair market value that is determined by local assessors to be the total taxable value of land and additions on the property. | Land | Improvement |
|---|---|---|---|---|
| 2024 | $2,906 | $271,538 | $73,800 | $197,738 |
| 2023 | $2,906 | $259,238 | $61,500 | $197,738 |
| 2022 | $2,599 | $224,391 | $51,000 | $173,391 |
| 2021 | $1,861 | $101,358 | $25,080 | $76,278 |
| 2020 | $1,508 | $82,016 | $0 | $0 |
| 2019 | $1,410 | $76,813 | $21,780 | $55,033 |
| 2018 | $1,385 | $74,751 | $0 | $0 |
| 2017 | $1,287 | $74,091 | $21,120 | $52,971 |
| 2016 | $1,287 | $67,840 | $0 | $0 |
| 2015 | $1,268 | $66,785 | $0 | $0 |
| 2014 | $1,294 | $67,464 | $0 | $0 |
Agents Affiliated with this Home
-
Greg Bone

Seller's Agent in 2019
Greg Bone
Southern Heritage Real Estate
(863) 835-0191
471 Total Sales
-
Glynis Dekle

Buyer's Agent in 2019
Glynis Dekle
United Real Estate Infinity
(239) 673-2007
85 Total Sales
Map
Source: Florida Gulf Coast Multiple Listing Service
MLS Number: 219016542
APN: A15-42-28-A00-002G-0000
- 1603 Tom Coker Rd
- 3641 Loblolly Bay Rd
- 1079 Summerall Rd
- 1195 Blueberry Ln
- 4634 Loblolly Bay Rd SW
- 3105 Secretariat Dr
- 1216 Pine Ave
- 1132 W Red Rd
- 1214 Eden Dr
- 3530 Fernwood Ln
- 3840 Wren St
- 1 Catamount Rd
- 1291 N Swinging Trail
- 00 B Ave
- 0 Jacks Branch Rd Unit 223081327
- 0 Jacks Branch Rd
- 0 Kirby Thompson Rd Unit 222049655
- 3570 Magnolia Trace
- 4551 Fort Center Ave
- 4545 Fort Keis Ave
- 1733 Tom Coker Rd
- 1620 Tom Coker Rd
- 1728 Tom Coker Rd
- 1708 Taylor Woods Rd
- 1673 Tom Coker Rd
- 1568 Tom Coker Rd
- 1660 Tom Coker Rd
- 1516 Tom Coker Rd
- 1603 Tom Coker Rd Unit 8
- 0 Tom Coker Rd
- 1640 Tom Coker Rd
- 1508 Tom Coker Rd
- 25475 Tom Coker Rd
- 1087 Blueberry Ln
- 2020 Taylor Woods Rd
- 1341 Tom Coker Rd SW
- 0 Taylor Woods Rd
- 1270 Tom Coker Rd
- 1233 Tom Coker Rd
- 2297 Tom Coker Rd
