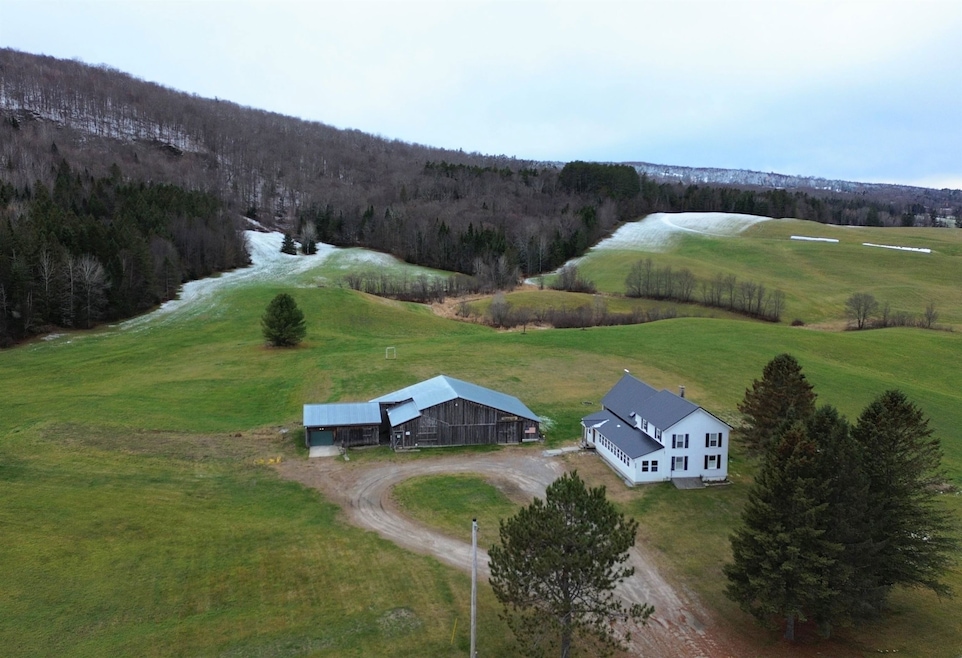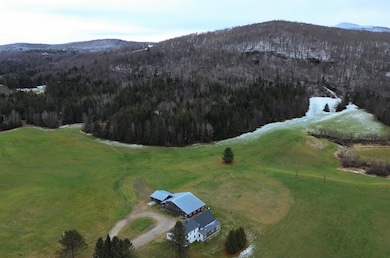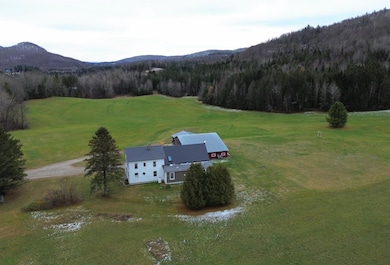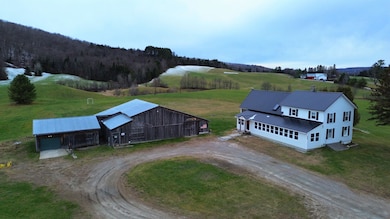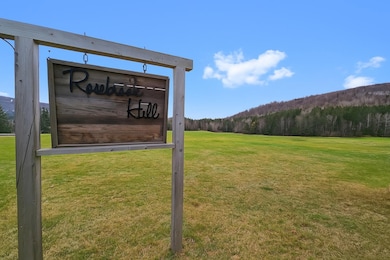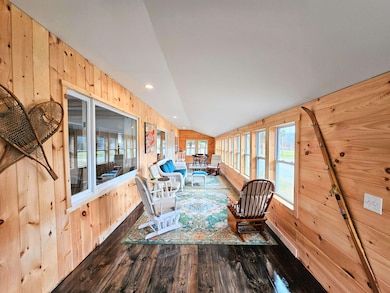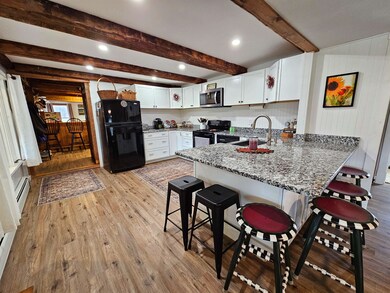1733 Vermont 105 Brighton, VT 05846
Estimated payment $4,503/month
Highlights
- Hot Property
- 60.88 Acre Lot
- Wood Flooring
- Barn
- Mountain View
- Main Floor Bedroom
About This Home
Experience the best of Vermont’s Northeast Kingdom at this beautifully renovated 6-bedroom, 2-bath farmhouse set on 60+ picturesque acres in Brighton. The property offers 20+ acres of open fields and 40+ wooded acres with trails throughout, perfect for outdoor enthusiasts. Enjoy direct VASA ATV trail access, VAST snowmobile trail access, and several lakes just minutes away. Combining rustic charm with modern comfort, the home features over 2,500 sq. ft. of living space, including a fully renovated kitchen with granite countertops, an open living/dining area, two full baths, laundry, a comfortable den with exposed beam, propane stove, and wet bar, and a spacious main level bedroom. Upstairs, five well-appointed bedrooms provide plenty of space for family and guests. The recently built three-season porch showcases tongue-and-groove pine, wide-plank floors, and tranquil country views. Outside, a 70’x40’ barn offers exceptional storage or workshop potential, and the attached heated 28’x28’ garage is ideal for vehicles, snowmobiles, or ATVs. Modern systems include oil-fired baseboard heat, a wood furnace, metal roof, drilled well, and private septic. A true Vermont property ideal for use as a year-round home or a four-season recreational retreat.
Home Details
Home Type
- Single Family
Est. Annual Taxes
- $9,830
Year Built
- Built in 1855
Lot Details
- 60.88 Acre Lot
- Property fronts a private road
- Level Lot
- Property is zoned Brighton
Parking
- 1 Car Detached Garage
- Heated Garage
- Gravel Driveway
Home Design
- Farmhouse Style Home
- Concrete Foundation
- Stone Foundation
- Corrugated Roof
- Metal Roof
- Shingle Siding
- Stucco
Interior Spaces
- Property has 2 Levels
- Bar
- Skylights
- Natural Light
- Window Screens
- Combination Kitchen and Living
- Den
- Mountain Views
- Basement
- Interior Basement Entry
Kitchen
- Microwave
- Dishwasher
Flooring
- Wood
- Carpet
- Laminate
Bedrooms and Bathrooms
- 6 Bedrooms
- Main Floor Bedroom
- 2 Full Bathrooms
Laundry
- Laundry on main level
- Dryer
- Washer
Home Security
- Carbon Monoxide Detectors
- Fire and Smoke Detector
Accessible Home Design
- Accessible Full Bathroom
- Bathroom has a 60 inch turning radius
- Kitchen has a 60 inch turning radius
- Hard or Low Nap Flooring
- Low Pile Carpeting
Outdoor Features
- Outdoor Storage
- Outbuilding
- Porch
Schools
- Brighton Elementary School
- Brighton Elementary Middle School
- North Country Union High Sch
Farming
- Barn
Utilities
- Vented Exhaust Fan
- Baseboard Heating
- Hot Water Heating System
- Boiler Heating System
- Private Water Source
- Drilled Well
Map
Home Values in the Area
Average Home Value in this Area
Property History
| Date | Event | Price | List to Sale | Price per Sq Ft |
|---|---|---|---|---|
| 11/13/2025 11/13/25 | For Sale | $699,000 | -- | $260 / Sq Ft |
Source: PrimeMLS
MLS Number: 5069432
- 1246 5 Mile Square Rd
- 59 Allard Farm Rd
- 104 Paradis Mountain Rd
- 790 Newark Rd
- 175 Bellawood Rd
- 1017 Railroad St
- 356 Pleasant St
- 389 Railroad St
- 92 Derby St
- 113 Railroad St
- 123 Railroad St
- 109 Railroad St
- 1602 E Haven Rd
- 77 Maple St
- 119 Applebee Rd
- 213 South St
- 18 Cross St
- 2 Cross, 24 Main 109 113 123 389 Railroad St
- 2 Cross St
- 24 Main St
- 69 Pumping Station Dr
- 466 - 114 Vt Route Unit B
- 137 Main St Unit 203
- 62 Pudding Hill Rd Unit A
- 325 Main St Unit 1
- 416 Center St Unit House
- 4716 S Wheelock Rd
- 6137 Memorial Dr
- 180 Main St Unit 1 N
- 890 Washington St Unit 4
- 890 Washington St Unit 1
- 663 Titus Hill Rd
- 79 N Main St Unit A
- 71 Water St
- 59 Summer St Unit 3
- 142 High St Unit 1
