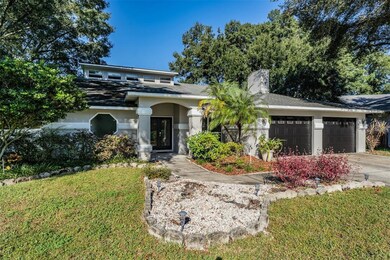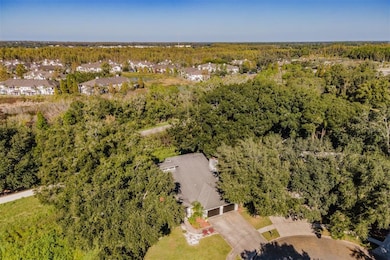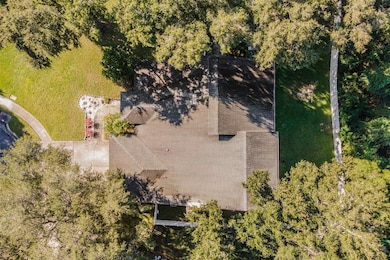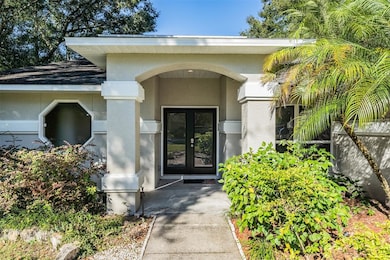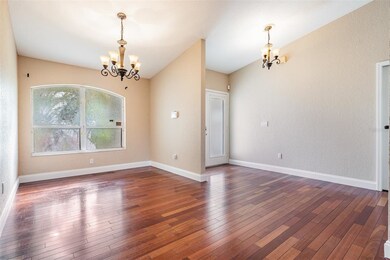
Estimated Value: $526,846 - $581,000
Highlights
- Living Room with Fireplace
- Cathedral Ceiling
- Main Floor Primary Bedroom
- Cypress Creek Middle Rated A-
- Wood Flooring
- Loft
About This Home
As of November 2021Welcome home to this Hidden Gem in the Woodridge Community of Lutz! This move-in ready home is nestled on a quiet cul-de-sac without any rear neighbors. The home features 3 bedrooms, 3 1/2 baths, a huge loft with wet bar and balcony along with an office that could easily be turned into a 4th bedroom. Upon entering the home you will be impressed with this open floorplan with high ceilings and wood floors. Your gaze will be on the gourmet inspired kitchen with stainless appliances and granite counters that is open to the large family room with a wood burning fireplace. Entertain your friends and family during your next get together either on your screen enclosed wooden patio or on your large second story Loft that overlooks the patio and family room. This stunning two-story screened lanai has a built-in island w/propane grill and cooktop. Also enjoy your huge vinyl fenced back yard with a flagstone deck that features a fire pit and built-in seating. SO much room to relax and enjoy nature! The large master suite features hard wood flooring, tiled en-suite bath with dual sink vanity, large walk-in closet, separate shower and jetted tub. Relaxation, at last. This split floor plan allows or the utmost in privacy with the bedrooms on the other side of the home. The office could also be made into a 4th bedroom if needed. The 2-car garage gives you plenty of room to park your vehicles and also features upper and lower cabinets and separate work bench for plenty of storage and work space. The indoor utility room features front loading washer/dryer, cabinets, shelving and a utility sink. The AC’s were replaced in 2019 & 2020 and the roof in 2012. This home is conveniently located close to shopping, dining, hospitals, USF and minutes from Interstate 75 & 275. All that's missing here is you!
Last Agent to Sell the Property
KELLER WILLIAMS TAMPA PROP. License #3347907 Listed on: 11/05/2021

Home Details
Home Type
- Single Family
Est. Annual Taxes
- $4,097
Year Built
- Built in 1990
Lot Details
- 10,086 Sq Ft Lot
- South Facing Home
- Vinyl Fence
- Metered Sprinkler System
- Property is zoned R2
HOA Fees
- $13 Monthly HOA Fees
Parking
- 2 Car Attached Garage
- Driveway
Home Design
- Slab Foundation
- Shingle Roof
- Block Exterior
Interior Spaces
- 2,574 Sq Ft Home
- 2-Story Property
- Built-In Features
- Cathedral Ceiling
- Ceiling Fan
- Wood Burning Fireplace
- Blinds
- French Doors
- Great Room
- Family Room Off Kitchen
- Living Room with Fireplace
- Den
- Loft
Kitchen
- Microwave
- Dishwasher
- Stone Countertops
- Disposal
Flooring
- Wood
- Carpet
- Ceramic Tile
Bedrooms and Bathrooms
- 3 Bedrooms
- Primary Bedroom on Main
- Split Bedroom Floorplan
Laundry
- Laundry Room
- Dryer
- Washer
Outdoor Features
- Balcony
- Exterior Lighting
- Outdoor Storage
- Outdoor Grill
- Rain Gutters
Schools
- Denham Oaks Elementary School
- Cypress Creek Middle School
- Cypress Creek High School
Utilities
- Central Heating and Cooling System
- Thermostat
- Underground Utilities
- Electric Water Heater
- High Speed Internet
- Phone Available
Community Details
- Association fees include ground maintenance, manager
- Bob Rohl Association
- Woodridge Subdivision
- The community has rules related to deed restrictions
- Rental Restrictions
Listing and Financial Details
- Down Payment Assistance Available
- Homestead Exemption
- Visit Down Payment Resource Website
- Tax Lot 9
- Assessor Parcel Number 19-26-32-005.0-000.00-009.0
Ownership History
Purchase Details
Purchase Details
Home Financials for this Owner
Home Financials are based on the most recent Mortgage that was taken out on this home.Purchase Details
Home Financials for this Owner
Home Financials are based on the most recent Mortgage that was taken out on this home.Purchase Details
Home Financials for this Owner
Home Financials are based on the most recent Mortgage that was taken out on this home.Purchase Details
Home Financials for this Owner
Home Financials are based on the most recent Mortgage that was taken out on this home.Purchase Details
Home Financials for this Owner
Home Financials are based on the most recent Mortgage that was taken out on this home.Purchase Details
Home Financials for this Owner
Home Financials are based on the most recent Mortgage that was taken out on this home.Purchase Details
Similar Homes in the area
Home Values in the Area
Average Home Value in this Area
Purchase History
| Date | Buyer | Sale Price | Title Company |
|---|---|---|---|
| Violetta K Zynski Revocable Living Trust | $100 | None Listed On Document | |
| Zynski Violetta K | $450,000 | Assurity Title Llc | |
| Walbridge Michael G | $318,000 | La Rosa Title Llc | |
| Brooks Eric J | $276,000 | Wollinka Wikle Title Ins Age | |
| Hill Robert J | $170,000 | Advantage Title Services Inc | |
| Jones Timothy | $241,500 | Superior Title & Escrow | |
| Ong Hung N | $228,800 | Linsky & Reiber Real Estate | |
| Porter Robert N | $159,000 | -- |
Mortgage History
| Date | Status | Borrower | Loan Amount |
|---|---|---|---|
| Previous Owner | Zynski Violetta | $125,000 | |
| Previous Owner | Walbridge Michael G | $180,000 | |
| Previous Owner | Brooks Eric J | $267,907 | |
| Previous Owner | Brooks Eric J | $271,000 | |
| Previous Owner | Hill Robert J | $196,000 | |
| Previous Owner | Hill Robert J | $187,557 | |
| Previous Owner | Hill Robert J | $167,741 | |
| Previous Owner | Jones Timothy | $36,000 | |
| Previous Owner | Jones Timothy | $297,000 | |
| Previous Owner | Jones Timothy | $193,200 | |
| Previous Owner | Jones Timothy Alan | $21,700 | |
| Previous Owner | Ong Hung N | $183,040 |
Property History
| Date | Event | Price | Change | Sq Ft Price |
|---|---|---|---|---|
| 11/23/2021 11/23/21 | Sold | $450,000 | +2.3% | $175 / Sq Ft |
| 11/08/2021 11/08/21 | Pending | -- | -- | -- |
| 11/04/2021 11/04/21 | For Sale | $440,000 | +38.4% | $171 / Sq Ft |
| 01/19/2018 01/19/18 | Off Market | $318,000 | -- | -- |
| 10/20/2017 10/20/17 | Sold | $318,000 | -0.6% | $124 / Sq Ft |
| 08/31/2017 08/31/17 | Pending | -- | -- | -- |
| 08/24/2017 08/24/17 | Price Changed | $319,900 | -0.8% | $124 / Sq Ft |
| 08/09/2017 08/09/17 | Price Changed | $322,500 | -0.7% | $125 / Sq Ft |
| 07/22/2017 07/22/17 | Price Changed | $324,900 | -3.0% | $126 / Sq Ft |
| 05/30/2017 05/30/17 | For Sale | $334,900 | -- | $130 / Sq Ft |
Tax History Compared to Growth
Tax History
| Year | Tax Paid | Tax Assessment Tax Assessment Total Assessment is a certain percentage of the fair market value that is determined by local assessors to be the total taxable value of land and additions on the property. | Land | Improvement |
|---|---|---|---|---|
| 2024 | $7,910 | $493,530 | -- | -- |
| 2023 | $7,632 | $479,164 | $65,458 | $413,706 |
| 2022 | $6,170 | $379,033 | $54,565 | $324,468 |
| 2021 | $4,161 | $288,400 | $48,917 | $239,483 |
| 2020 | $4,097 | $284,420 | $41,857 | $242,563 |
| 2019 | $4,032 | $278,028 | $0 | $0 |
| 2018 | $3,960 | $272,844 | $41,857 | $230,987 |
| 2017 | $3,194 | $226,398 | $0 | $0 |
| 2016 | $3,123 | $217,180 | $0 | $0 |
| 2015 | $2,748 | $191,293 | $0 | $0 |
| 2014 | $2,673 | $197,430 | $38,327 | $159,103 |
Agents Affiliated with this Home
-
Julia Wright

Seller's Agent in 2021
Julia Wright
KELLER WILLIAMS TAMPA PROP.
(813) 264-7754
3 in this area
218 Total Sales
-
Alexander Zynski

Buyer's Agent in 2021
Alexander Zynski
COLDWELL BANKER REALTY
(727) 510-2636
2 in this area
39 Total Sales
-
Melissa Dugal

Seller's Agent in 2017
Melissa Dugal
PINEYWOODS REALTY LLC
(808) 280-0400
1 in this area
17 Total Sales
Map
Source: Stellar MLS
MLS Number: T3339406
APN: 32-26-19-0050-00000-0090
- 23635 Oakside Blvd
- 23378 Papyrus Way
- 23713 Acorn Hill Dr
- 1594 Cassius St
- 1410 Livingston Rd
- 1526 Cassius St
- 23300 Willow Glen Way
- 1339 White Fox Run
- 2111 Park Crescent Dr
- 2135 Park Crescent Dr
- 22921 Sterling Manor Loop
- 22990 Scaglione Dr
- 23176 Pachino Way
- 2325 Via Bella Blvd
- 1536 Norwick Dr
- 23231 Scaglione Dr
- 1035 Dockside Dr
- 24231 Satinwood Ct
- 22980 Scaglione Dr
- 1024 Dockside Dr
- 1733 Woodpond Way
- 1727 Woodpond Way
- 1718 Woodpond Way
- 1719 Woodpond Way
- 1716 Woodpond Way
- 23509 Oakside Blvd
- 23527 Oakside Blvd
- 1851 Livingston Rd
- 1853 Livingston Rd
- 1705 Woodpond Way
- 23601 Hardwood Ct
- 23535 Oakside Blvd
- 1740 Livingston Rd
- 23607 Hardwood Ct
- 1739 Crooked Oak Ln
- 23518 Oakside Blvd
- 23528 Oakside Blvd
- 23602 Hardwood Ct
- 1716 Highland Oaks Blvd
- 1745 Crooked Oak Ln

