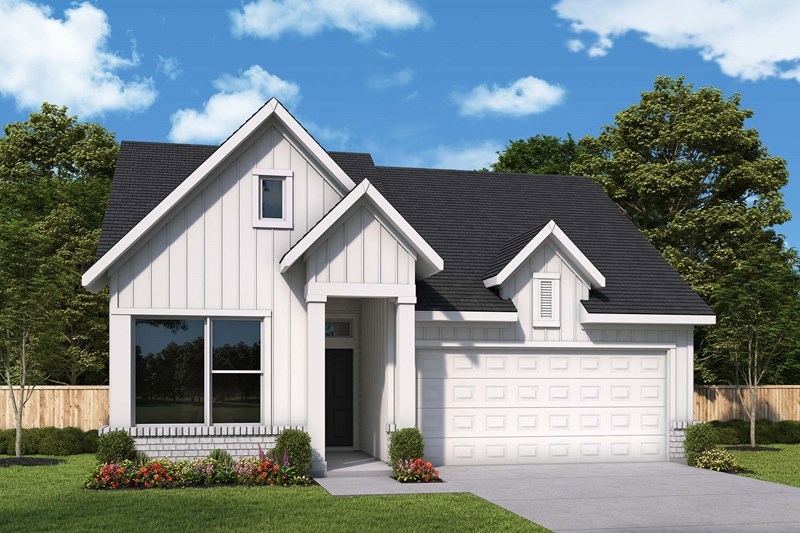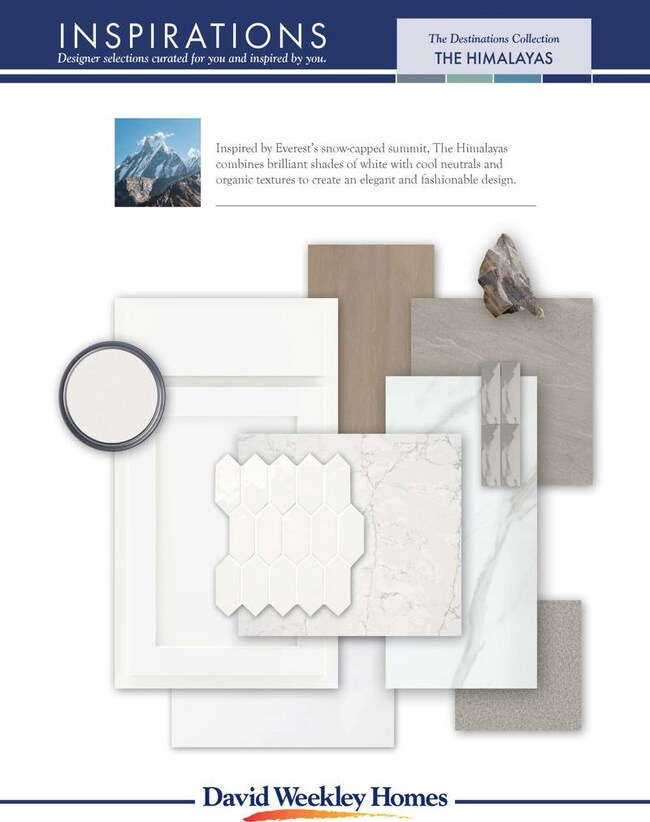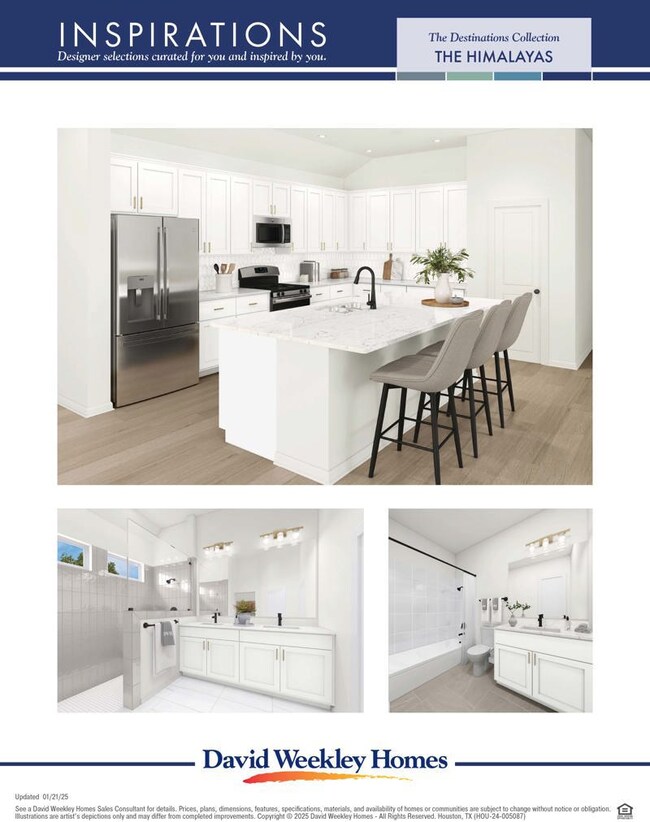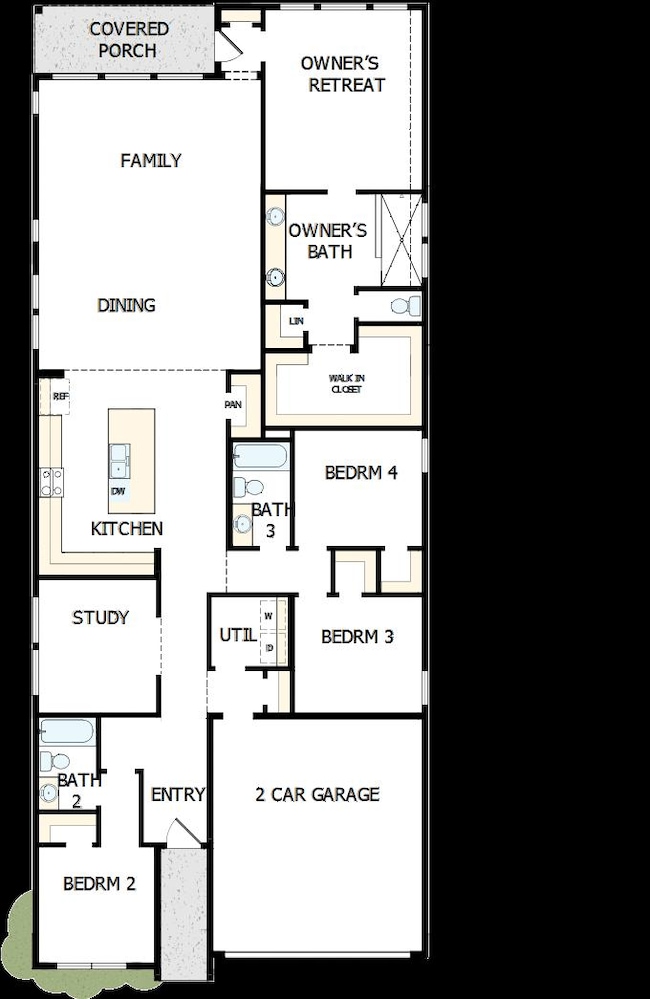
17330 Blissful Block Ct Hockley, TX 77447
Hockley NeighborhoodEstimated payment $2,831/month
Highlights
- Golf Course Community
- Community Lake
- Community Pool
- New Construction
- Clubhouse
- Tennis Courts
About This Home
Step into the Genoa, our best-selling 1-story home, designed to elevate your lifestyle with soaring 12-foot ceilings and an abundance of natural light. This stunning floor plan offers one of the most spacious kitchen, dining, and family room layouts available on our 45’ home sites. The modern kitchen is a dream for entertainers, featuring ample cabinetry and an oversized quartz island with seating. The front bedroom serves as the perfect private retreat for guests, complete with an en-suite bathroom and separation from the other bedrooms. Two additional secondary bedrooms are thoughtfully tucked away in the middle of the home, creating a quiet and private space. Their closets are positioned between the rooms, eliminating shared walls for added peace and comfort. French doors open to a versatile study, ideal for a home office, music room, or cozy media space. Unwind in the luxurious Owner’s Retreat, where a spa-like en-suite bathroom with a large walk-in shower and an expansive closet awaits. Step outside to your covered patio, the perfect spot to relax at the end of the day.
Connect with the David Weekley Jubilee Team to discover how our industry-leading warranty, energy-efficient construction, and thoughtful features, like 2x6 side-wall framing, conditioned attics, and tankless water heaters, complement the wellness-forward design of every home.
At Jubilee, home is more than just a place, it’s your sanctuary for health, comfort, and connection. That’s why
Home Details
Home Type
- Single Family
Parking
- 2 Car Garage
Home Design
- New Construction
- Quick Move-In Home
- Genoa Plan
Interior Spaces
- 2,290 Sq Ft Home
- 1-Story Property
- Basement
Bedrooms and Bathrooms
- 4 Bedrooms
- 3 Full Bathrooms
Community Details
Overview
- Built by David Weekley Homes
- Jubilee Subdivision
- Community Lake
- Greenbelt
Amenities
- Clubhouse
- Community Center
Recreation
- Golf Course Community
- Tennis Courts
- Community Basketball Court
- Community Playground
- Community Pool
- Park
- Trails
Sales Office
- 26210 Happy Home Street
- Hockley, TX 77447
- 713-370-9579
- Builder Spec Website
Map
Similar Homes in Hockley, TX
Home Values in the Area
Average Home Value in this Area
Property History
| Date | Event | Price | Change | Sq Ft Price |
|---|---|---|---|---|
| 07/22/2025 07/22/25 | Price Changed | $432,925 | +1.2% | $189 / Sq Ft |
| 07/15/2025 07/15/25 | Price Changed | $427,925 | -2.3% | $187 / Sq Ft |
| 07/12/2025 07/12/25 | Price Changed | $437,925 | +2.3% | $191 / Sq Ft |
| 06/24/2025 06/24/25 | Price Changed | $427,925 | -2.7% | $187 / Sq Ft |
| 06/23/2025 06/23/25 | For Sale | $439,892 | -- | $192 / Sq Ft |
- 26558 Delightful Dr
- 26566 Delightful Dr
- 26210 Happy Home St
- 17322 Cloud Nine Ct
- 26210 Happy Home St
- 26210 Happy Home St
- 26210 Happy Home St
- 26210 Happy Home St
- 26210 Happy Home St
- 26210 Happy Home St
- 26210 Happy Home St
- 26210 Happy Home St
- 17315 Blissful Block Ct
- 26510 Brilliant Beam Way
- 17226 Merry Lea Ln
- 26210 Happy Home St
- 26210 Happy Home St
- 26210 Happy Home St
- 26215 Meadow Bliss Way
- 26210 Glee Meadow Dr
- 16701 Warren Ranch Rd
- 29051 Pearl Barley Way
- 29030 Rolling Tundra Way
- 16331 Verbena Glen Dr
- 21927 Valentines Vine Dr
- 25030 Zube Rd Unit A
- 25030 Zube Rd
- 27809 Betka Rd
- 17327 Osprey Forest Dr
- 24518 Cypresspark Glen Ln
- 17219 Osprey Landing Dr
- 24223 Running Iron Dr
- 24315 Beef Canyon Dr
- 24223 Jumping Jay Dr
- 17013 Becker Rd
- 17423 Ranch Country Rd
- 24014 Palo Dura Dr
- 24018 Reagon Canyon Dr
- 17746 Pemswood Dr
- 24007 Beef Canyon Dr



