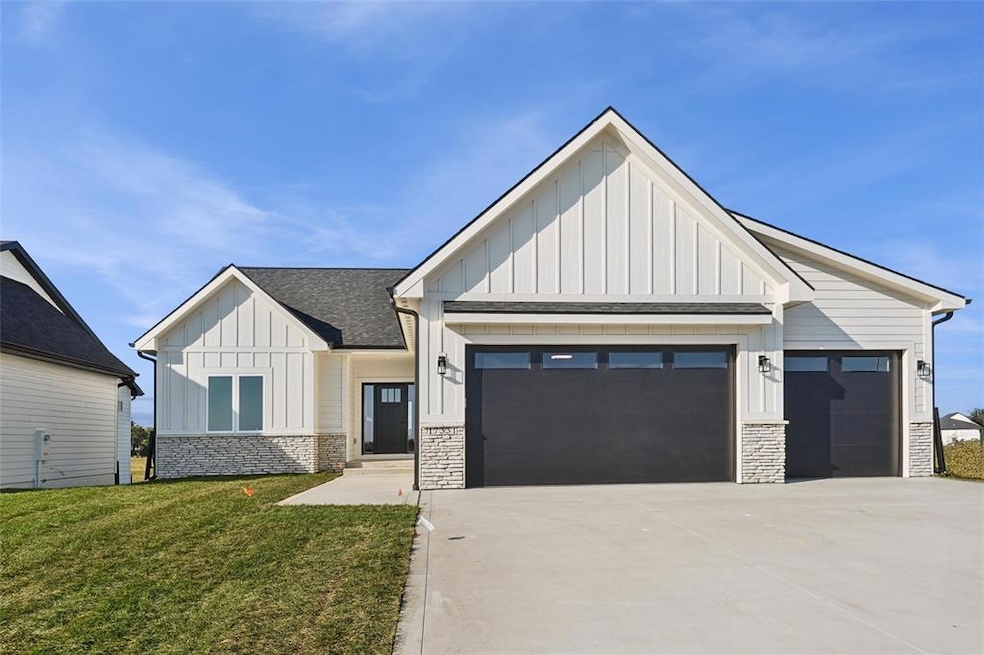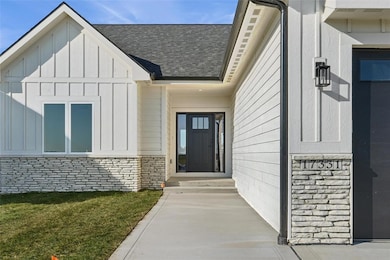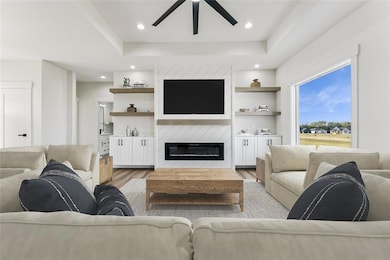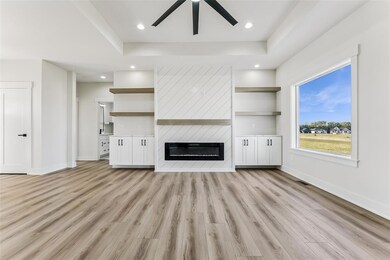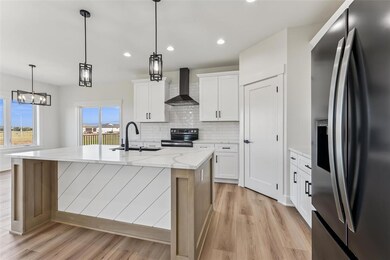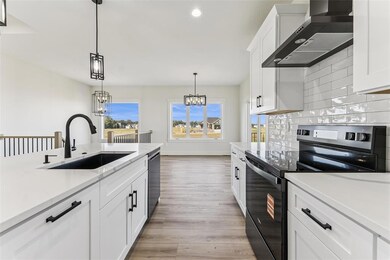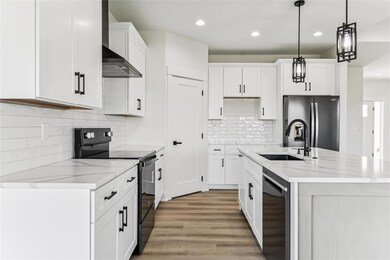17331 Brookview Dr Urbandale, IA 50323
Estimated payment $3,755/month
Highlights
- New Construction
- Ranch Style House
- Mud Room
- Radiant Elementary School Rated A
- 2 Fireplaces
- Covered Patio or Porch
About This Home
Welcome to this thoughtfully designed new construction home that perfectly blends style, comfort, and functionality! Step into the bright and open living room, where natural light pours in and a modern fireplace adds warmth and charm. The sleek kitchen boasts a large island with seating, a cozy dining nook, and a walk-in corner pantry for all your storage needs. Tucked behind the kitchen, the spacious primary suite offers a relaxing retreat with a beautifully tiled walk-in shower, double vanity, private toilet room, and a large walk-in closet with direct access to the laundry room. Two additional bedrooms and a full bathroom complete the main level. From the dining area, a beautiful staircase leads to the lower level, where daylight windows illuminate the spacious family room featuring a second modern fireplace. You’ll also find two more bedrooms, a wet bar perfect for entertaining, and a second laundry room—ideal for guests or multigenerational living. This home has it all—modern finishes, a smart layout, and inviting spaces for every stage of life. Don’t miss your chance to call it home!
Home Details
Home Type
- Single Family
Year Built
- Built in 2025 | New Construction
Home Design
- Ranch Style House
- Asphalt Shingled Roof
- Wood Siding
- Stone Siding
Interior Spaces
- 1,743 Sq Ft Home
- Wet Bar
- 2 Fireplaces
- Electric Fireplace
- Mud Room
- Family Room Downstairs
- Dining Area
- Fire and Smoke Detector
Kitchen
- Eat-In Kitchen
- Walk-In Pantry
- Stove
- Microwave
- Dishwasher
Flooring
- Carpet
- Luxury Vinyl Plank Tile
Bedrooms and Bathrooms
- 5 Bedrooms | 3 Main Level Bedrooms
Laundry
- Laundry Room
- Laundry on main level
Finished Basement
- Walk-Out Basement
- Basement Window Egress
Parking
- 3 Car Attached Garage
- Driveway
Outdoor Features
- Covered Deck
- Covered Patio or Porch
Additional Features
- Irrigation
- Forced Air Heating and Cooling System
Community Details
- Property has a Home Owners Association
- Accurate Dev Association, Phone Number (515) 327-0800
Listing and Financial Details
- Assessor Parcel Number 1215255023
Map
Home Values in the Area
Average Home Value in this Area
Property History
| Date | Event | Price | List to Sale | Price per Sq Ft |
|---|---|---|---|---|
| 11/12/2025 11/12/25 | Price Changed | $597,900 | -1.2% | $343 / Sq Ft |
| 09/09/2025 09/09/25 | For Sale | $605,000 | -- | $347 / Sq Ft |
Source: Des Moines Area Association of REALTORS®
MLS Number: 725717
- Cottonwood Plan at Urban Hills
- Hawthorn Plan at Urban Hills
- Sequoia Plan at Urban Hills
- Piedmont Plan at Bentley Ridge
- Cypress Plan at Urban Hills
- Magnolia Plan at Urban Hills
- Sycamore Plan at Urban Hills
- Linden Plan at Urban Hills
- Buckeye Plan at Urban Hills
- Rosewood Plan at Urban Hills
- Willow Plan at Urban Hills
- Maple Plan at Urban Hills
- Bayberry Plan at Urban Hills
- Beechwood Plan at Urban Hills
- 4918 176th St
- 4774 172nd Way
- 17418 N Valley Dr
- 17215 Northview Dr
- 17400 N Valley Dr
- 4778 172nd St
- 4728 167th St
- 4728 NW 167th St
- 3943 NW 181st St
- 5108 154th Cir
- 4461 154th St
- 15239 Greenbelt Dr
- 15227 Alpine Dr
- 440 NW Ashley Cir
- 835 NE Redwood Blvd
- 714 NE Alices Rd
- 705 NW 2nd St
- 4507 146th St
- 329 NE Otter Dr
- 327 NE Otter Dr
- 500 NE Horizon Dr
- 305 NE Kingwood
- 5502 144th St
- 220 NE Dartmoor Dr
- 4454 142nd St
- 731 NE Venture Dr
