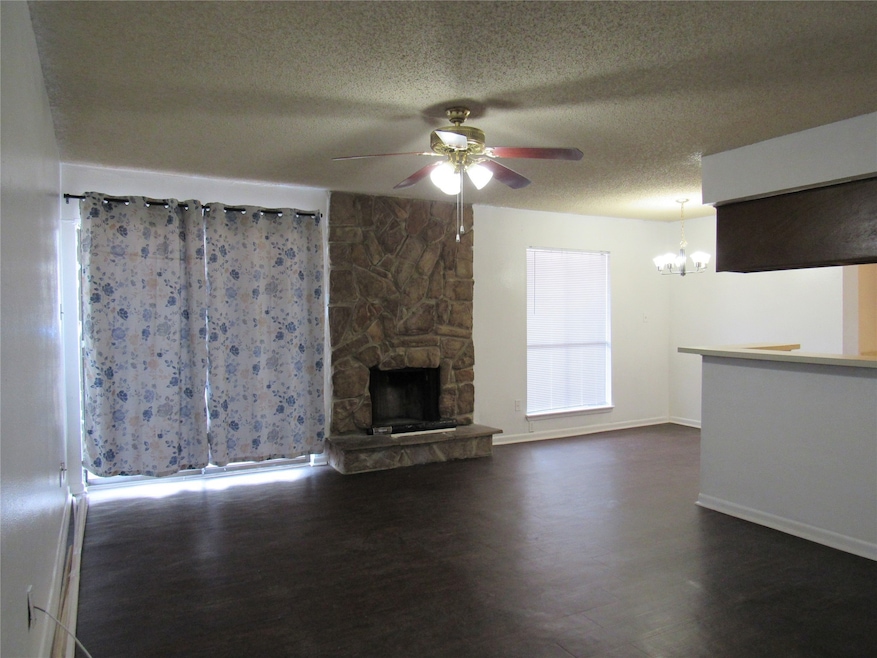17331 Red Oak Dr Unit 15 Houston, TX 77090
Champions NeighborhoodHighlights
- Contemporary Architecture
- Balcony
- Living Room
- Community Pool
- Bathtub with Shower
- Community Playground
About This Home
*REDUCED!* Vacant! Clean! Updated! Beautiful, gated community w/ pool & play area. Spacious 2-2-2CP CONDO on 1st level w/2 assigned parking. LRG Living room w/stone WBFP w/hearth for additional seating. The sliding door leads to a private, fenced, & gated patio w/ a storage closet. Nice dining area next to nice kitchen w/ LRG pantry, refrigerator, range/Oven combo, DW, double sink, breakfast bar. Lots of counter space. Split bedroom plan. MBR w/ attached full bathroom w/ tub & shower & LRG lighted walk-in closet. Guest Bedroom close to full hall bath w/ tub & shower, & walk-in lighted closet. In-home utility closet with full-size W&D. Blinds & lighted fans throughout. Lots of closet space. Neutral decor, Lite & brite. Near Hospital & other medical & CMML businesses, FM 1960, I-45 N, Spring ISD, mall, shopping centers, Beltway 8, IAH Airport, The Woodlands, Metro busline. No Sec-8, evictions, broken leases, bankruptcies, etc. All Measurements are approximated..
Listing Agent
Careways Realty & Mgmt. Co. Inderjit S. Thandi License #0385433 Listed on: 06/27/2025
Condo Details
Home Type
- Condominium
Est. Annual Taxes
- $1,936
Year Built
- Built in 1978
Lot Details
- North Facing Home
Home Design
- Contemporary Architecture
Interior Spaces
- 1,041 Sq Ft Home
- 1-Story Property
- Ceiling Fan
- Wood Burning Fireplace
- Living Room
- Open Floorplan
- Utility Room
Kitchen
- Electric Oven
- Free-Standing Range
- Dishwasher
- Disposal
Flooring
- Tile
- Vinyl Plank
- Vinyl
Bedrooms and Bathrooms
- 2 Bedrooms
- 2 Full Bathrooms
- Bathtub with Shower
Laundry
- Dryer
- Washer
Home Security
- Security System Owned
- Security Gate
Parking
- 2 Detached Carport Spaces
- Additional Parking
- Assigned Parking
- Unassigned Parking
Eco-Friendly Details
- Energy-Efficient Lighting
- Energy-Efficient Thermostat
- Ventilation
Outdoor Features
- Balcony
- Outdoor Storage
- Play Equipment
Schools
- Bammel Elementary School
- Edwin M Wells Middle School
- Westfield High School
Utilities
- Central Heating and Cooling System
- Programmable Thermostat
- Cable TV Available
Listing and Financial Details
- Property Available on 7/1/25
- Long Term Lease
Community Details
Overview
- 8 Units
- Careways Realty Association
- Villas Of Westador Subdivision
Recreation
- Community Playground
- Community Pool
Pet Policy
- Call for details about the types of pets allowed
- Pet Deposit Required
Security
- Card or Code Access
- Fire and Smoke Detector
Map
Source: Houston Association of REALTORS®
MLS Number: 29475591
APN: 1144520030007
- 17331 Red Oak Dr Unit 26
- 17331 Red Oak Dr Unit D 34
- 17331 Red Oak Dr Unit 48
- 17331 Red Oak Dr Unit 22
- 17331 Red Oak Dr Unit 36
- 17331 Red Oak Dr Unit 14
- 17331 Red Oak Dr Unit 8
- 17401 Red Oak Dr Unit 102
- 17401 Red Oak Dr Unit 61
- 17423 Red Oak Dr Unit 7423
- 1011 Manatee Ln
- 17481 Red Oak Dr Unit 7481
- 1103 Suwanee Ln
- 17471 Red Oak Dr Unit 7471
- 17597 Red Oak Dr Unit 7597
- 1010 Rhine Ln
- 1114 Manatee Ln
- 1119 Manatee Ln
- 811 Loire Ln
- 1118 Marne Ln
- 17331 Red Oak Dr Unit 48
- 17331 Red Oak Dr Unit D 34
- 17331 Red Oak Dr Unit 22
- 17331 Red Oak Dr Unit 14
- 17401 Red Oak Dr Unit 97
- 17401 Red Oak Dr Unit 102
- 17401 Red Oak Dr Unit 61
- 17401 Red Oak Dr Unit 58
- 17627 Red Oak Dr Unit 7627
- 811 Loire Ln
- 17610 Cali Dr
- 702 Oder Ln
- 1115 Misty Lea Ln
- 17903 Wild Oak Dr
- 17706 Wild Oak Dr
- 17710 Red Oak Dr Unit 153
- 17710 Red Oak Dr Unit 211A
- 17710 Red Oak Dr Unit 215A
- 17710 Red Oak Dr Unit 266
- 17710 Red Oak Dr Unit 168A







