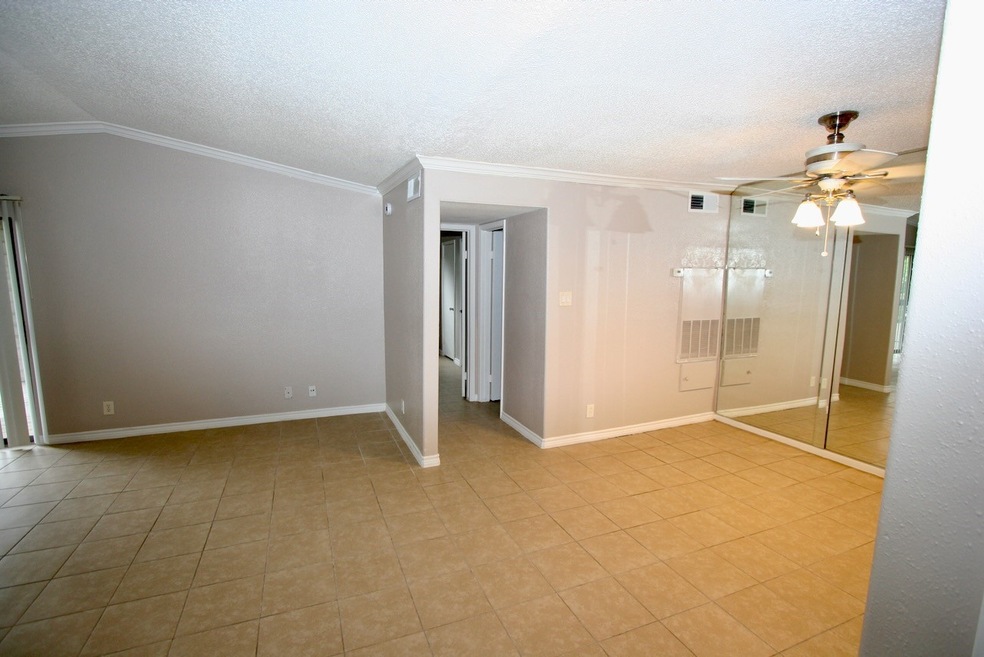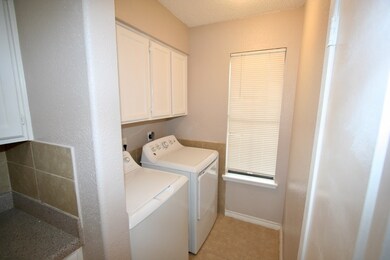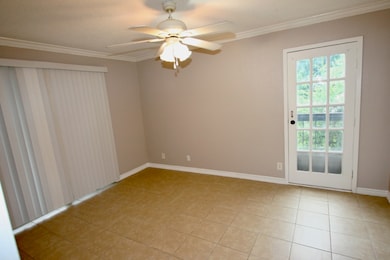17401 Red Oak Dr Unit 102 Houston, TX 77090
Champions Neighborhood
1
Bed
1
Bath
787
Sq Ft
2.48
Acres
Highlights
- 2.48 Acre Lot
- 1 Fireplace
- Bathtub with Shower
- Traditional Architecture
- Community Pool
- Living Room
About This Home
I Bedroom 1 Bath in Villas of Westador. Gated Community. Like new Pickle ball Courts. Tennis Courts.
Fast access to I 45
Condo Details
Home Type
- Condominium
Est. Annual Taxes
- $536
Year Built
- Built in 1980
Parking
- Assigned Parking
Home Design
- Traditional Architecture
Interior Spaces
- 787 Sq Ft Home
- 1-Story Property
- Ceiling Fan
- 1 Fireplace
- Living Room
- Utility Room
- Tile Flooring
- Security Gate
Kitchen
- Microwave
- Dishwasher
- Disposal
Bedrooms and Bathrooms
- 1 Bedroom
- 1 Full Bathroom
- Bathtub with Shower
Schools
- Bammel Elementary School
- Edwin M Wells Middle School
- Westfield High School
Utilities
- Central Heating and Cooling System
- Municipal Trash
Listing and Financial Details
- Property Available on 5/5/25
- Long Term Lease
Community Details
Overview
- Cost Realty Mgmt Association
- Villas Of Westador Subdivision
Recreation
- Tennis Courts
- Pickleball Courts
- Community Pool
Pet Policy
- No Pets Allowed
Map
Source: Houston Association of REALTORS®
MLS Number: 70942379
APN: 1144520110006
Nearby Homes
- 17401 Red Oak Dr Unit 61
- 17331 Red Oak Dr Unit 48
- 17331 Red Oak Dr Unit D 34
- 17331 Red Oak Dr Unit 26
- 17331 Red Oak Dr Unit 36
- 17331 Red Oak Dr Unit 14
- 17331 Red Oak Dr Unit 8
- 17423 Red Oak Dr Unit 7423
- 17481 Red Oak Dr Unit 7481
- 1103 Suwanee Ln
- 17589 Red Oak Dr Unit 7589
- 17465 Red Oak Dr Unit 7465
- 1011 Manatee Ln
- 17597 Red Oak Dr Unit 7597
- 1123 Suwanee Ln
- 1118 Marne Ln
- 802 Marne Ln
- 811 Loire Ln
- 730 Loire Ln
- 1106 Caspian Ln
- 17401 Red Oak Dr Unit 87
- 17401 Red Oak Dr Unit 58
- 17331 Red Oak Dr Unit D 34
- 17331 Red Oak Dr Unit 48
- 17331 Red Oak Dr Unit 15
- 17331 Red Oak Dr Unit 14
- 17331 Red Oak Dr Unit 42
- 17627 Red Oak Dr Unit 7627
- 17629 Red Oak Dr Unit 7629
- 17577 Red Oak Dr Unit 7577
- 1107 Manatee Ln
- 811 Loire Ln
- 731 Rustyleaf Ln
- 17610 Cali Dr
- 1027 Baltic Ln
- 17903 Wild Oak Dr
- 17710 Red Oak Dr Unit 153
- 17710 Red Oak Dr Unit 211A
- 17710 Red Oak Dr Unit 215A
- 17710 Red Oak Dr Unit 266







