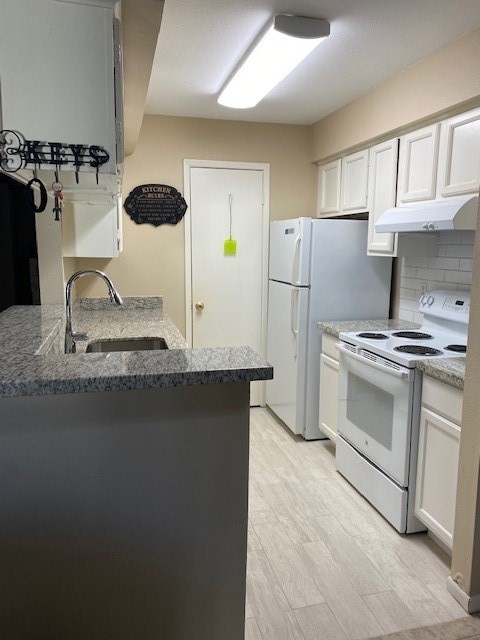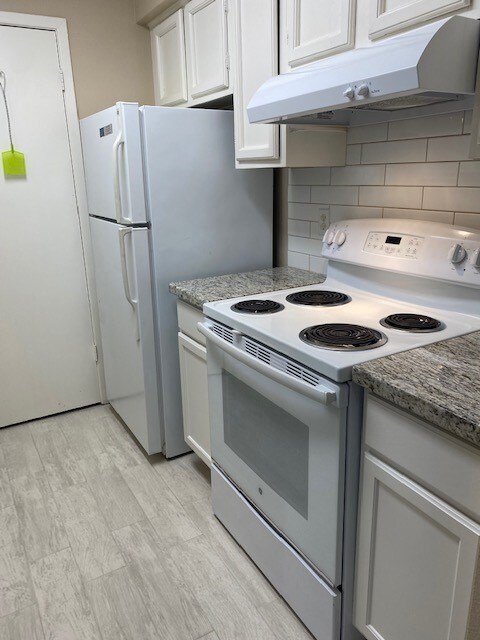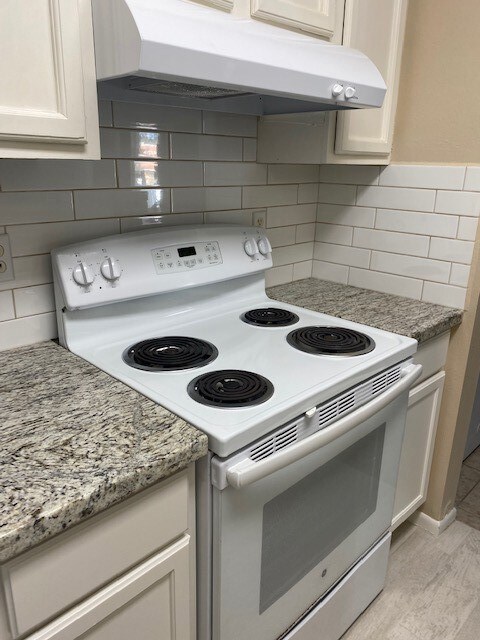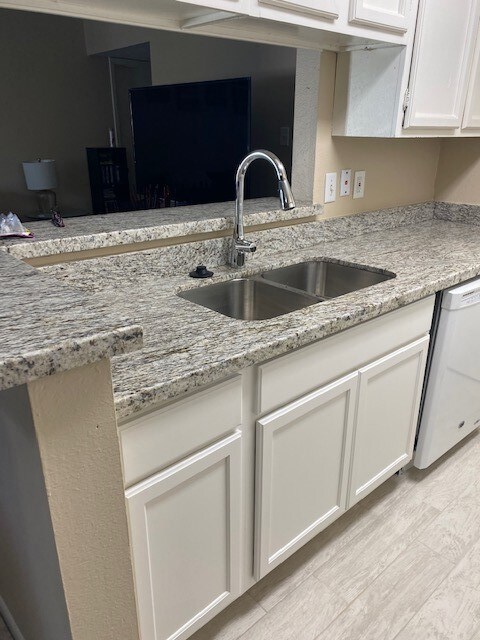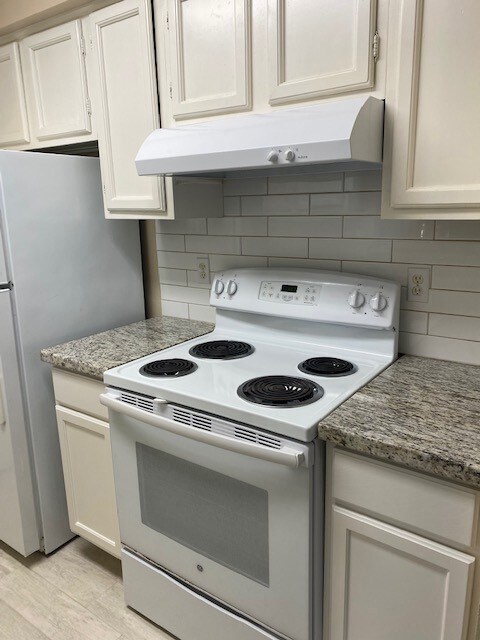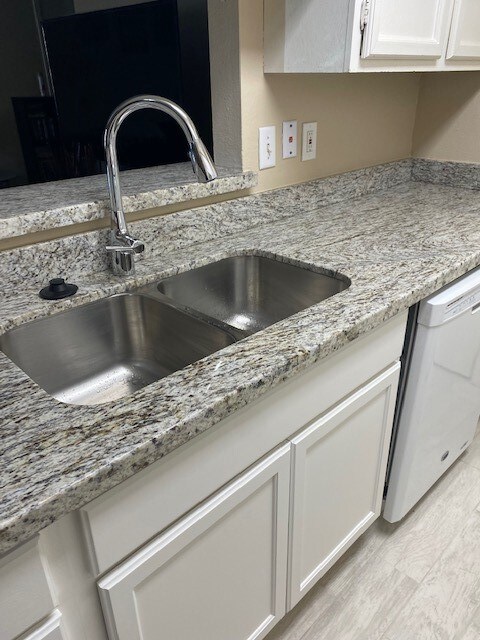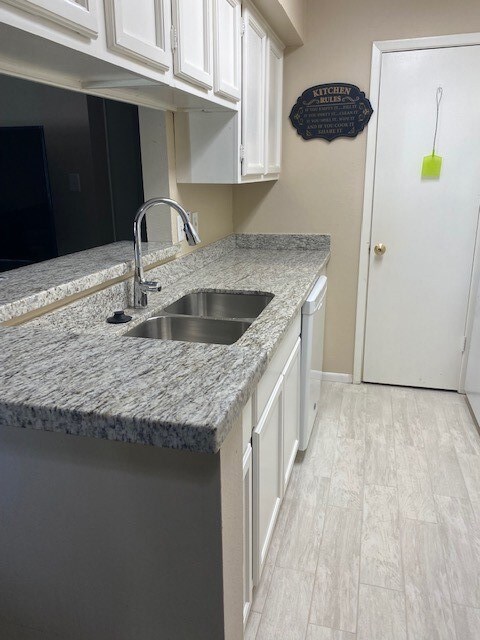17331 Red Oak Dr Unit 9 Houston, TX 77090
Champions NeighborhoodHighlights
- Views to the North
- Traditional Architecture
- Community Pool
- Deck
- Corner Lot
- Tennis Courts
About This Home
Downstairs 2-bedroom, 2-bathroom condo in gated complex of Villas of Westador. Remodeled kitchen, new cabinets, flooring, countertops, etc. Refrigerator, microwave, and dishwasher all included. Full sized washer dryer connections inside unit. Ceramic tile floors in living area, kitchen, bathrooms and dining area, carpet in bedrooms only. New sliding glass door opens to large private patio, close to assigned parking spaces. Complex has 2 pools, pickleball & tennis courts. Unit features: Fresh neutral paint! 3 ceiling fans, wood burning fireplace, pantry, entry closet and linen closet. Large bedrooms and walk-in closets. 1-small pet considered (under 25 lbs.) with deposit and pet fee. Well qualified tenants only, must have good rental history, fairly good credit, and make approximately 3X rent. Very convenient location, just off of FM1960 and I-45! Owner/agent
Condo Details
Home Type
- Condominium
Est. Annual Taxes
- $1,958
Year Built
- Built in 1980
Lot Details
- South Facing Home
Home Design
- Traditional Architecture
Interior Spaces
- 1,041 Sq Ft Home
- 1-Story Property
- Dry Bar
- Ceiling Fan
- Wood Burning Fireplace
- Window Treatments
- Family Room Off Kitchen
- Living Room
- Breakfast Room
- Storage
- Washer and Electric Dryer Hookup
- Utility Room
- Views to the North
- Security Gate
Kitchen
- Breakfast Bar
- Electric Oven
- Electric Range
- Microwave
- Dishwasher
- Disposal
Flooring
- Carpet
- Tile
Bedrooms and Bathrooms
- 2 Bedrooms
- 2 Full Bathrooms
- Single Vanity
- Bathtub with Shower
Parking
- Electric Gate
- Assigned Parking
- Controlled Entrance
Outdoor Features
- Deck
- Patio
- Outdoor Storage
Schools
- Bammel Elementary School
- Edwin M Wells Middle School
- Westfield High School
Utilities
- Central Heating and Cooling System
- Cable TV Available
Listing and Financial Details
- Property Available on 6/2/25
- 12 Month Lease Term
Community Details
Overview
- Front Yard Maintenance
- Villas Of Westador Subdivision
Amenities
- Picnic Area
Recreation
- Tennis Courts
- Pickleball Courts
- Sport Court
- Community Pool
- Trails
Pet Policy
- Call for details about the types of pets allowed
- Pet Deposit Required
Security
- Controlled Access
- Fire and Smoke Detector
Map
Source: Houston Association of REALTORS®
MLS Number: 88178682
APN: 1144520030001
- 17331 Red Oak Dr Unit 20
- 17331 Red Oak Dr Unit 36
- 17331 Red Oak Dr Unit 14
- 17331 Red Oak Dr Unit 8
- 17900 Red Oak Dr
- 17401 Red Oak Dr Unit 61
- 1003 Suwanee Ln
- 17629 Red Oak Dr Unit 7629
- 17481 Red Oak Dr Unit 7481
- 1103 Suwanee Ln
- 17517 Red Oak Dr Unit 7517
- 17589 Red Oak Dr Unit 7589
- 17491 Red Oak Dr Unit 7491
- 17657 Red Oak Dr Unit 7657
- 802 Marne Ln
- 811 Loire Ln
- 730 Loire Ln
- 719 Loire Ln
- 17809 Mossforest Dr
- 1106 Kanah Ln
