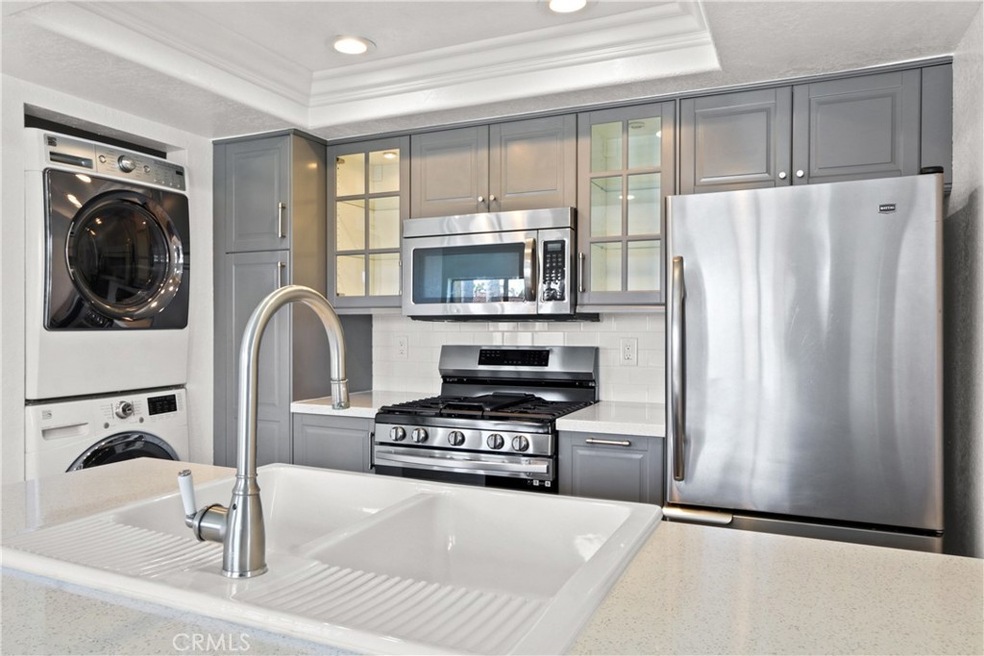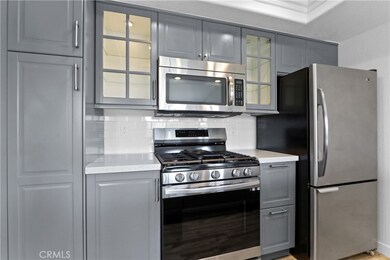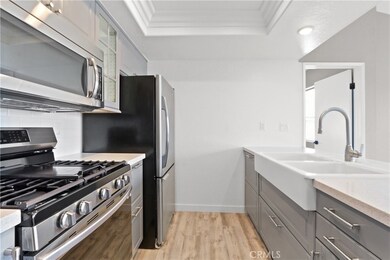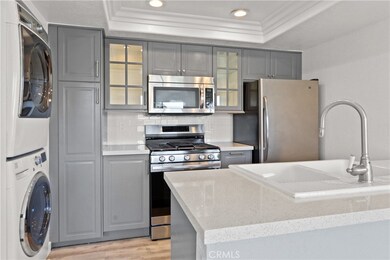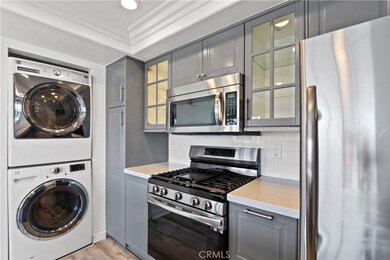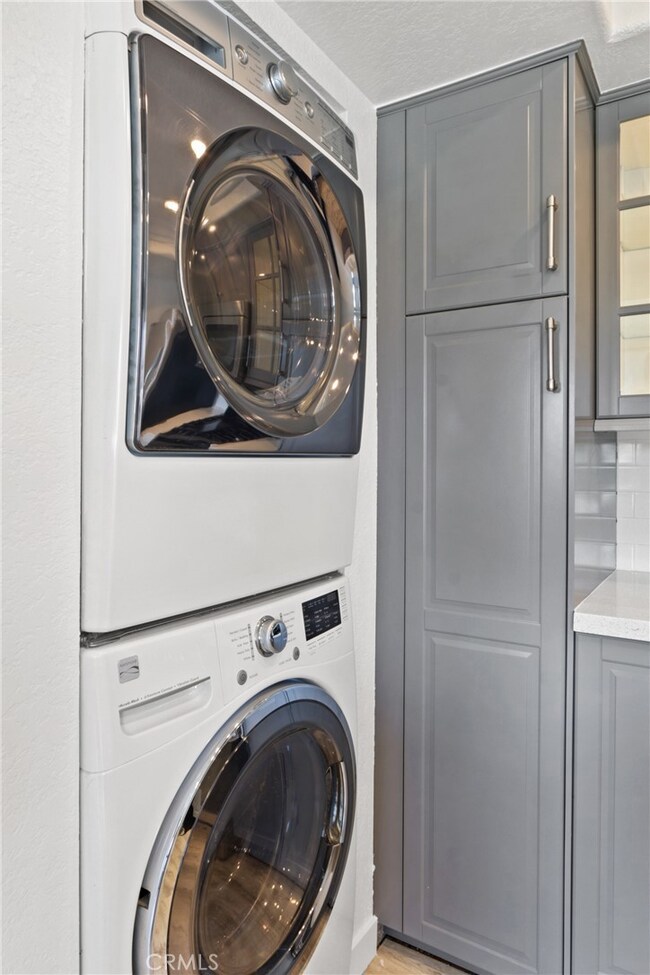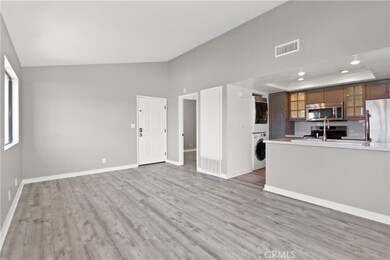
17333 Brookhurst St Unit D2 Fountain Valley, CA 92708
Highlights
- Spa
- Two Primary Bedrooms
- Open Floorplan
- Plavan (Urbain H.) Elementary School Rated A
- Updated Kitchen
- Park or Greenbelt View
About This Home
As of May 2024Looking for a picture-perfect condo not far from the beach? Ideally located, this Fountain Valley home might be just the bright and comfortable abode you're looking for. Natural light flows in through multiple windows highlighting the hardwood-style floors and newly remodeled open floorplan. You'll delight in dual master bedrooms with ensuites and ample closet space. Fresh grey cabinetry, countertops, and a breakfast bar feature in the kitchen while a sliding glass door opens onto the patio from the dining area. Your private patio is ideal for relaxing with a morning coffee before heading to the community pool. Forget the hassle of street parking with your one-car garage. Enjoy the luxury of doing laundry in the comfort of your own home. Nestled at the rear of the complex, enjoy added privacy and tranquility, while still benefiting from easy access to the 405 freeway and top-rated schools. With the allure of beachside living and the comfort of modern amenities, this is more than just a home—it's a lifestyle waiting to be embraced.
Last Agent to Sell the Property
Proper Management License #02131323 Listed on: 03/29/2024
Property Details
Home Type
- Condominium
Est. Annual Taxes
- $5,561
Year Built
- Built in 1986 | Remodeled
Lot Details
- 1 Common Wall
- West Facing Home
HOA Fees
- $425 Monthly HOA Fees
Parking
- 1 Car Garage
- Parking Available
- Rear-Facing Garage
- Uncovered Parking
Property Views
- Park or Greenbelt
- Pool
Home Design
- Spanish Tile Roof
Interior Spaces
- 752 Sq Ft Home
- 2-Story Property
- Open Floorplan
- High Ceiling
- Family Room Off Kitchen
- Combination Dining and Living Room
- Laminate Flooring
Kitchen
- Updated Kitchen
- Open to Family Room
- Breakfast Bar
- Convection Oven
- Gas Cooktop
- Microwave
- Freezer
- Dishwasher
- Stone Countertops
- Pots and Pans Drawers
- Disposal
Bedrooms and Bathrooms
- 2 Main Level Bedrooms
- Double Master Bedroom
- Walk-In Closet
- Remodeled Bathroom
- Stone Bathroom Countertops
- Makeup or Vanity Space
- Bathtub with Shower
- Walk-in Shower
- Exhaust Fan In Bathroom
Laundry
- Laundry Room
- Laundry in Kitchen
- Dryer
- Washer
Home Security
Outdoor Features
- Spa
- Balcony
- Patio
- Exterior Lighting
- Rain Gutters
Schools
- Fountain Valley High School
Utilities
- Central Heating and Cooling System
- Vented Exhaust Fan
- Standard Electricity
- Gas Water Heater
Additional Features
- Accessible Parking
- Suburban Location
Listing and Financial Details
- Tax Lot 1
- Tax Tract Number 12393
- Assessor Parcel Number 93218188
- $374 per year additional tax assessments
Community Details
Overview
- 57 Units
- Fountain Crest Association, Phone Number (949) 833-2600
- Keystone HOA
- Fountain Crest Subdivision
Amenities
- Outdoor Cooking Area
- Community Barbecue Grill
- Picnic Area
Recreation
- Community Pool
- Community Spa
- Bike Trail
Security
- Fire and Smoke Detector
Ownership History
Purchase Details
Home Financials for this Owner
Home Financials are based on the most recent Mortgage that was taken out on this home.Purchase Details
Home Financials for this Owner
Home Financials are based on the most recent Mortgage that was taken out on this home.Purchase Details
Home Financials for this Owner
Home Financials are based on the most recent Mortgage that was taken out on this home.Purchase Details
Home Financials for this Owner
Home Financials are based on the most recent Mortgage that was taken out on this home.Purchase Details
Home Financials for this Owner
Home Financials are based on the most recent Mortgage that was taken out on this home.Purchase Details
Similar Homes in Fountain Valley, CA
Home Values in the Area
Average Home Value in this Area
Purchase History
| Date | Type | Sale Price | Title Company |
|---|---|---|---|
| Grant Deed | $585,000 | Stewart Title | |
| Grant Deed | $430,000 | First American Title | |
| Grant Deed | $275,000 | First American Title Company | |
| Interfamily Deed Transfer | -- | Chicago Title Company | |
| Grant Deed | $240,000 | Chicago Title Company | |
| Interfamily Deed Transfer | -- | -- |
Mortgage History
| Date | Status | Loan Amount | Loan Type |
|---|---|---|---|
| Open | $409,500 | New Conventional | |
| Previous Owner | $424,050 | VA | |
| Previous Owner | $429,996 | VA | |
| Previous Owner | $427,000 | VA | |
| Previous Owner | $273,000 | New Conventional | |
| Previous Owner | $250,000 | New Conventional | |
| Previous Owner | $220,000 | New Conventional | |
| Previous Owner | $192,000 | New Conventional | |
| Previous Owner | $67,000 | Unknown |
Property History
| Date | Event | Price | Change | Sq Ft Price |
|---|---|---|---|---|
| 05/20/2024 05/20/24 | Sold | $585,000 | 0.0% | $778 / Sq Ft |
| 04/22/2024 04/22/24 | Pending | -- | -- | -- |
| 03/29/2024 03/29/24 | For Sale | $585,000 | 0.0% | $778 / Sq Ft |
| 02/18/2022 02/18/22 | Rented | $2,595 | 0.0% | -- |
| 02/07/2022 02/07/22 | Price Changed | $2,595 | -7.2% | $3 / Sq Ft |
| 01/30/2022 01/30/22 | For Rent | $2,795 | 0.0% | -- |
| 07/28/2018 07/28/18 | Sold | $430,000 | -2.3% | $572 / Sq Ft |
| 06/22/2018 06/22/18 | Pending | -- | -- | -- |
| 05/31/2018 05/31/18 | For Sale | $439,900 | +83.3% | $585 / Sq Ft |
| 11/21/2012 11/21/12 | Sold | $240,000 | +4.8% | $319 / Sq Ft |
| 10/18/2012 10/18/12 | Pending | -- | -- | -- |
| 10/15/2012 10/15/12 | For Sale | $229,000 | -- | $305 / Sq Ft |
Tax History Compared to Growth
Tax History
| Year | Tax Paid | Tax Assessment Tax Assessment Total Assessment is a certain percentage of the fair market value that is determined by local assessors to be the total taxable value of land and additions on the property. | Land | Improvement |
|---|---|---|---|---|
| 2025 | $5,561 | $596,700 | $508,489 | $88,211 |
| 2024 | $5,561 | $480,109 | $409,494 | $70,615 |
| 2023 | $5,430 | $470,696 | $401,465 | $69,231 |
| 2022 | $5,350 | $461,467 | $393,593 | $67,874 |
| 2021 | $5,248 | $452,419 | $385,875 | $66,544 |
| 2020 | $5,217 | $447,780 | $381,918 | $65,862 |
| 2019 | $5,113 | $439,000 | $374,429 | $64,571 |
| 2018 | $3,090 | $259,740 | $195,609 | $64,131 |
| 2017 | $3,041 | $254,648 | $191,774 | $62,874 |
| 2016 | $2,914 | $249,655 | $188,013 | $61,642 |
| 2015 | $2,943 | $245,905 | $185,188 | $60,717 |
| 2014 | $2,886 | $241,089 | $181,561 | $59,528 |
Agents Affiliated with this Home
-
Jeremiah Shuyler
J
Seller's Agent in 2024
Jeremiah Shuyler
Proper Management
(888) 676-6552
1 in this area
3 Total Sales
-
Gina Oddo

Buyer's Agent in 2024
Gina Oddo
Home Smart Evergreen Realty
(714) 348-3820
1 in this area
44 Total Sales
-
Aneeta Kumar

Seller's Agent in 2018
Aneeta Kumar
Keller Williams Realty
(714) 348-3400
16 Total Sales
-
Craig Cornwell

Buyer's Agent in 2018
Craig Cornwell
Coldwell Banker Realty
(714) 309-6512
1 in this area
67 Total Sales
-
Steven Sakata

Seller's Agent in 2012
Steven Sakata
RE/MAX
(626) 255-9123
53 Total Sales
-
C
Buyer's Agent in 2012
Charles Lisciandro
First Team Real Estste
Map
Source: California Regional Multiple Listing Service (CRMLS)
MLS Number: OC24061674
APN: 932-181-88
- 17333 Brookhurst St Unit B7
- 17333 Brookhurst St Unit D6
- 17333 Brookhurst St Unit A5
- 17432 Winemast St
- 17539 Riverstone Ct
- 10322 Avenida Cinco de Mayo
- 17215 Buttonwood St
- 9909 Merced River Ave
- 18012 Roch Ct
- 18012 Hazel Ct
- 18021 Hazel Ct
- 9792 La Arena Cir
- 10519 La Rosa Cir
- 16806 Olive St
- 16705 Cedar Cir
- 17860 Ash St
- 18072 Lemon St
- 10667 La Bahia Ave
- 18108 Hearth Dr
- 10270 Durango River Ct
