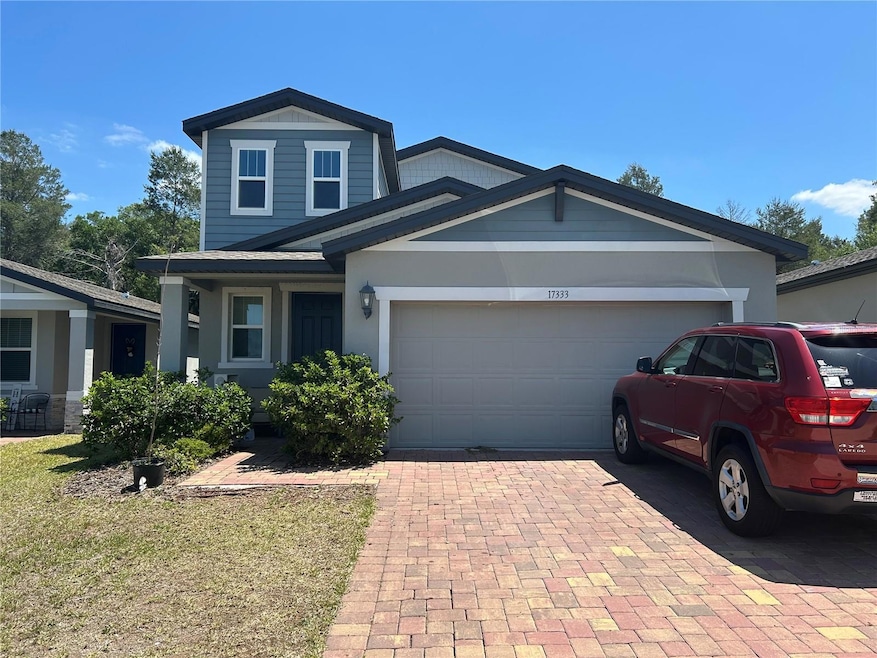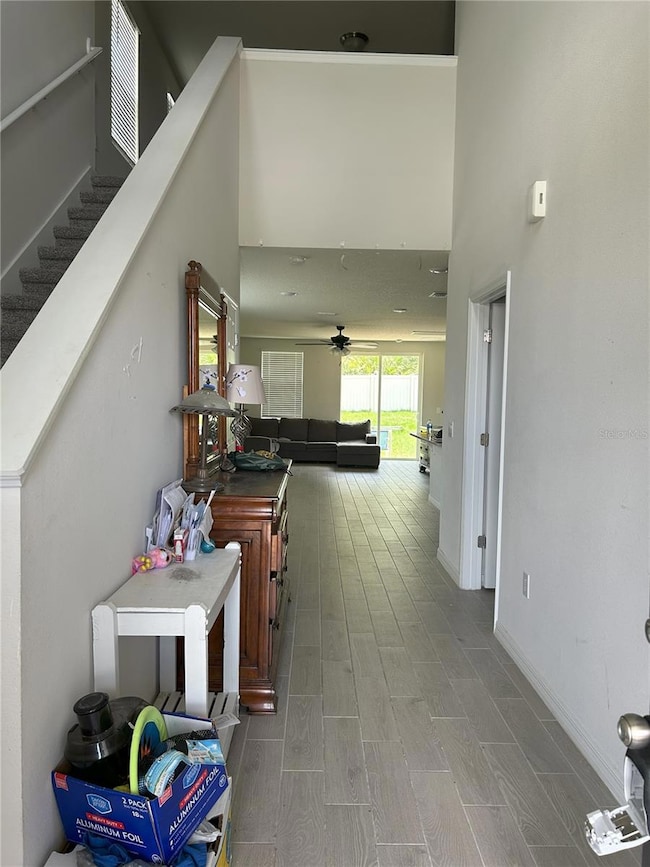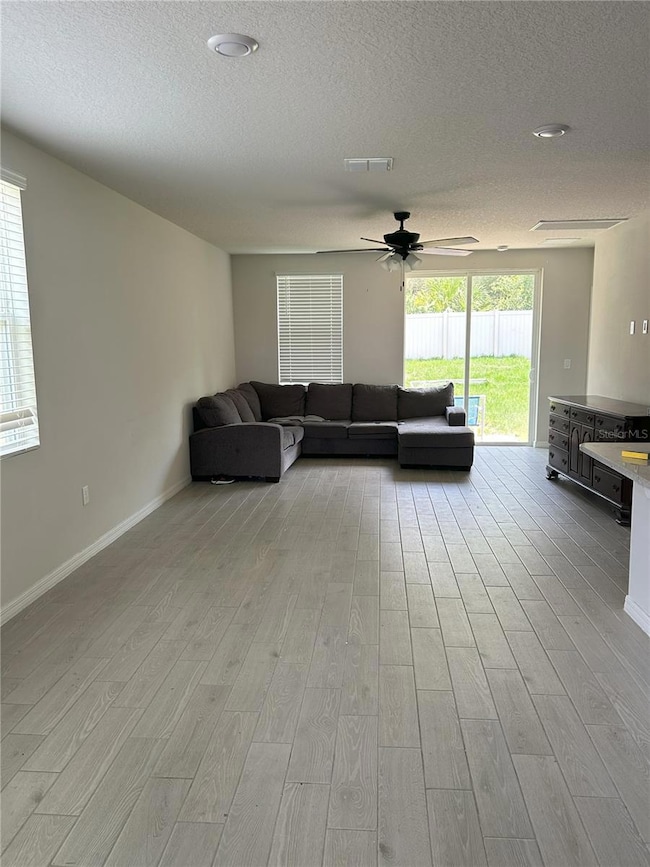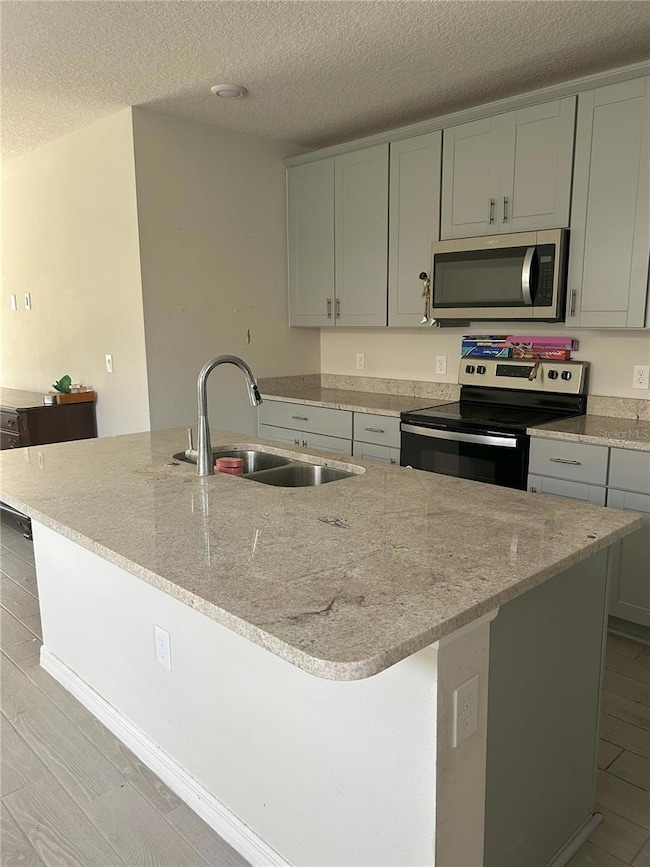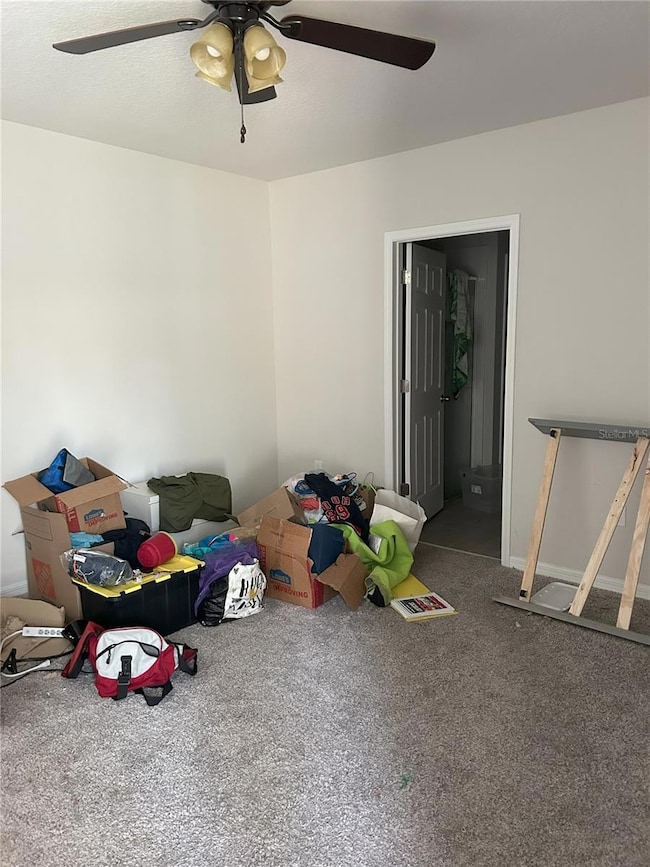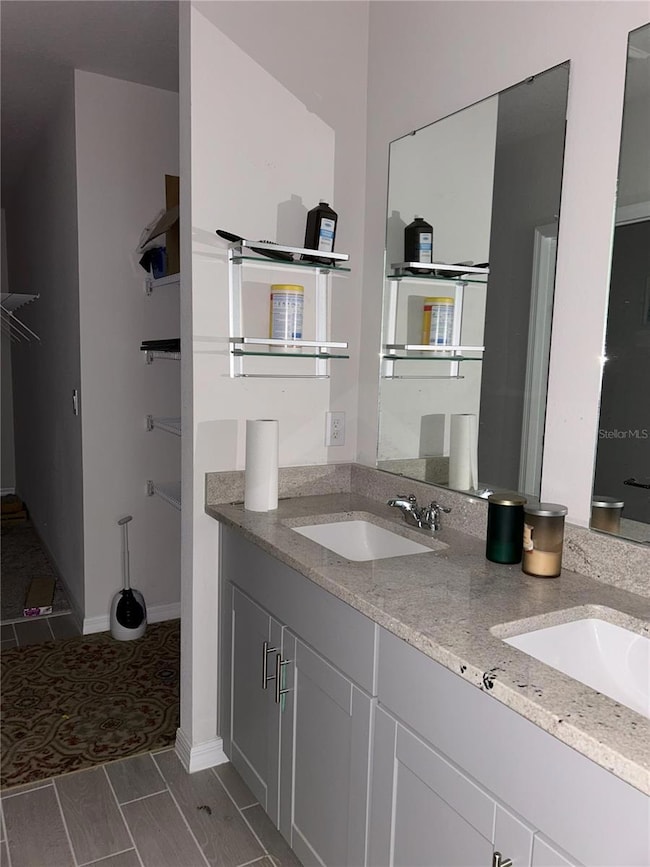
17333 Cagan Crossings Blvd Clermont, FL 34714
Estimated payment $2,760/month
Highlights
- City View
- 2 Car Attached Garage
- Living Room
- Main Floor Primary Bedroom
- Walk-In Closet
- Laundry Room
About This Home
Welcome to Your Dream Home Near the Magic! Hello and thank you for taking the time to consider this spectacular property I have to share with you. I'm James Oxendine, and it's my pleasure to guide you through this inviting home located just 12 miles from the enchantment of Walt Disney World.This home is perfect for families looking to settle in a vibrant and convenient location. Built by Meritage Homes, the Yellowstone floorplan is designed both functionality and comfort, with unique features that cater to a range of lifestyle needs. This is an ideal opportunity for multi-generational households or growing families who value quality living spaces.Key Features to Highlight; Owner's Suite on the First Floor: Providing convenience and a personal retreat separate from the rest of the household. Stainless Steel Appliances: Kitchen equipped with modern essentials, enhancing both the look and functionality of your cooking space. Fenced-in Backyard: Enjoy privacy and peace of mind in this spacious outdoor area, perfect for family gatherings or a secure play space.Prime Location and Community Experiences; The property is not just a home; it's part of a community rich with amenities meant to enrich your family's quality of life: Proximity to a library for community events and learning. Nearby walking trails for those who enjoy outdoor activities or simply a leisurely stroll. A town center filled with dining options and shopping for all your daily needs.Accessibility to essential services with a hospital nearby. This home is also set in a diverse and friendly neighborhood, perfect for building lasting relationships with neighbors while enjoying the various attractions and conveniences. Your Ideal Home Awaits! Whether your family is just starting to grow or you're welcoming extended family, this residence provides the flexibility and space needed to accommodate your lifestyle. Living here means easy access to world-renowned attractions and everyday conveniences, creating a balanced life of fun and functionality.
Last Listed By
LPT REALTY, LLC Brokerage Phone: 877-366-2213 License #3473562 Listed on: 04/23/2025

Home Details
Home Type
- Single Family
Est. Annual Taxes
- $5,672
Year Built
- Built in 2022
Lot Details
- 5,101 Sq Ft Lot
- West Facing Home
HOA Fees
- $117 Monthly HOA Fees
Parking
- 2 Car Attached Garage
Home Design
- Bi-Level Home
- Slab Foundation
- Shingle Roof
- Concrete Siding
- Block Exterior
Interior Spaces
- 2,160 Sq Ft Home
- Ceiling Fan
- Living Room
- City Views
Kitchen
- Microwave
- Dishwasher
Flooring
- Carpet
- Ceramic Tile
Bedrooms and Bathrooms
- 4 Bedrooms
- Primary Bedroom on Main
- Walk-In Closet
Laundry
- Laundry Room
- Dryer
- Washer
Additional Features
- Exterior Lighting
- Central Heating and Cooling System
Community Details
- Cagan Crossings/ Rizzetta Association, Phone Number (813) 933-5571
- Visit Association Website
- Cagan Crossings Subdivision
Listing and Financial Details
- Visit Down Payment Resource Website
- Tax Lot 14
- Assessor Parcel Number 36-24-26-0100-000-01400
Map
Home Values in the Area
Average Home Value in this Area
Tax History
| Year | Tax Paid | Tax Assessment Tax Assessment Total Assessment is a certain percentage of the fair market value that is determined by local assessors to be the total taxable value of land and additions on the property. | Land | Improvement |
|---|---|---|---|---|
| 2025 | -- | $373,163 | $100,000 | $273,163 |
| 2024 | -- | $373,163 | $100,000 | $273,163 |
| 2023 | $5,410 | $364,454 | $100,000 | $264,454 |
| 2022 | $1,122 | $69,000 | $69,000 | $0 |
| 2021 | $0 | $0 | $0 | $0 |
Property History
| Date | Event | Price | Change | Sq Ft Price |
|---|---|---|---|---|
| 06/05/2025 06/05/25 | Price Changed | $415,000 | -2.4% | $192 / Sq Ft |
| 04/23/2025 04/23/25 | For Sale | $425,000 | -- | $197 / Sq Ft |
Purchase History
| Date | Type | Sale Price | Title Company |
|---|---|---|---|
| Special Warranty Deed | $416,100 | Carefree Title Agency |
About the Listing Agent

Hi, I'm James Oxendine, Your Central Florida Real Estate Expert!
As a dedicated real estate agent with LPT Realty, I take pride in helping clients navigate the Central Florida market with confidence. Having grown up outside of Philadelphia and South Florida and spent over a decade in Orlando, I have a deep understanding of the area and its diverse communities. My background in hospitality taught me the importance of providing exceptional service, which I bring to every real estate
James' Other Listings
Source: Stellar MLS
MLS Number: O6300865
APN: 36-24-26-0100-000-01400
- 17411 Million Lakes Ct
- 17305 Cagan Crossings Blvd
- 17363 Million Lakes Ct
- 17335 Million Lakes Ct
- 17319 Million Lakes Ct
- 17148 Cagan Crossings Blvd
- Lot 717 U S 192
- 1049 Winding Water Way
- 877 Rivers Crossing St
- 1112 Winding Water Way
- 1048 Winding Water Way
- 1044 Winding Water Way
- 209 Breezway Dr
- 213 Breezway Dr
- 1017 Winding Water Way
- 1010 Clear Creek Cir
- 941 Clear Creek Cir
- 17040 Woodcrest Way
- 446 Summer Place Loop
- 502 Summer Place Loop
