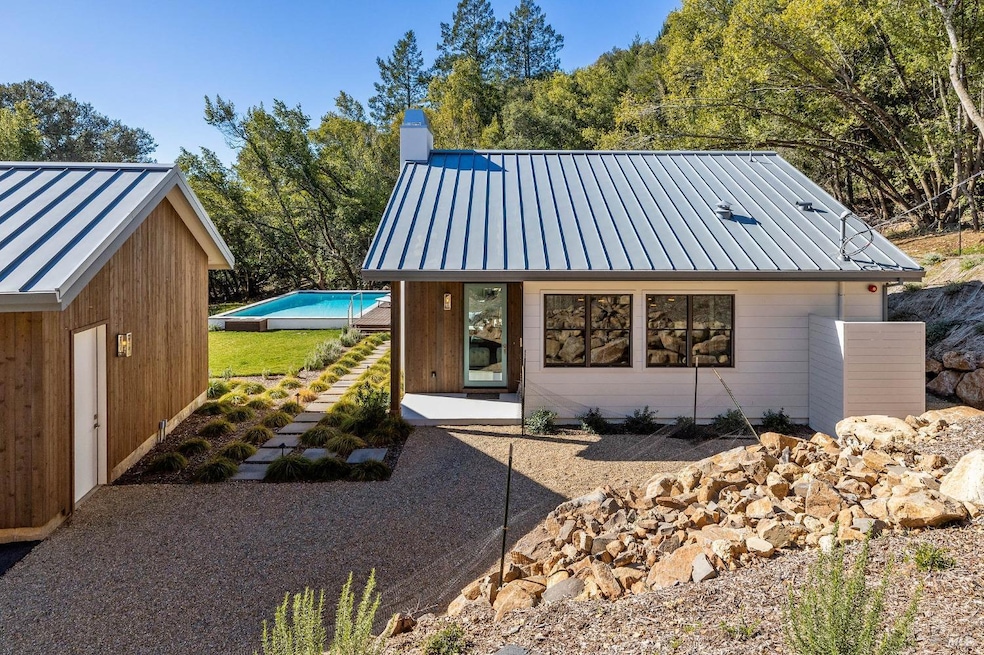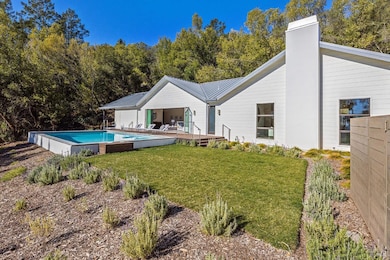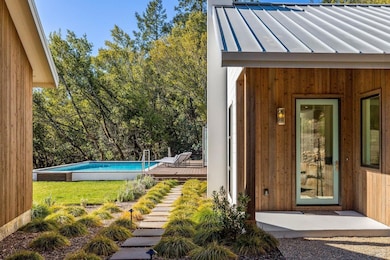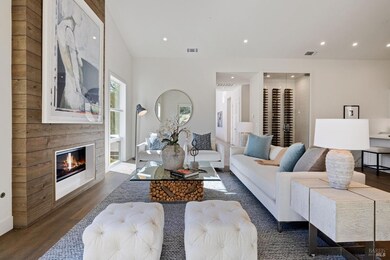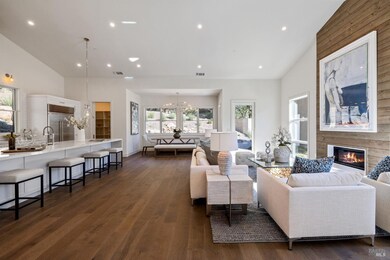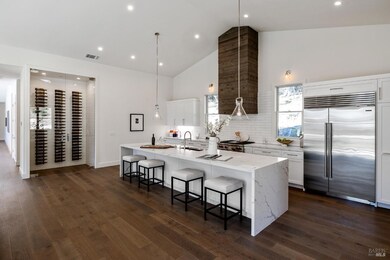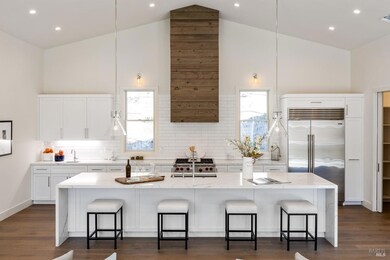17333 Gehricke Rd Sonoma, CA 95476
Estimated payment $22,704/month
Highlights
- View of Trees or Woods
- Deck
- Cathedral Ceiling
- 1.36 Acre Lot
- Contemporary Architecture
- Wood Flooring
About This Home
Rare newer construction. Set in nature, this dramatic country contemporary home emulates all that the Sonoma lifestyle has to offer. Its soaring ceilings and walls of glass allow light & the outdoors to surround you. Warmth exudes from the interior w/its smooth walls, accented barn wood, wide-plank white oak floors & carefully selected materials speaking of its meticulous details. Open floor plan w/unlimited possibilities for entertaining. One of the two great rooms overlooks the infinity pool w/expansive decking. The other is made for a place to gather & socialize, w/its cozy fireplace & open kitchen/dining area. Features include a dramatic center quartz island & Wolf, Sub-Zero + Bosch appliances + an enclosed wine room. The 3,500+ sq. ft. home features 4 bedrooms, 3 of which are en-suite & 4 baths. Elegant master suite w/a private patio & an oversized walk-in closet w/custom closet organizer. Located 10+/- minutes from the Sonoma Plaza & 50+/- minutes to the GG Bridge. Ideal sanctuary. Currently an active vacation rental.
Home Details
Home Type
- Single Family
Est. Annual Taxes
- $32,728
Year Built
- Built in 2019
Parking
- 2 Car Detached Garage
Property Views
- Woods
- Forest
Home Design
- Contemporary Architecture
- Farmhouse Style Home
- Modern Architecture
- Concrete Foundation
- Frame Construction
- Metal Roof
Interior Spaces
- 3,530 Sq Ft Home
- 1-Story Property
- Cathedral Ceiling
- Great Room
- Family Room
- Living Room with Fireplace
Kitchen
- Walk-In Pantry
- Double Oven
- Range Hood
- Dishwasher
- Kitchen Island
- Stone Countertops
- Disposal
Flooring
- Wood
- Tile
Bedrooms and Bathrooms
- 4 Bedrooms
- Walk-In Closet
- Bathroom on Main Level
- 4 Full Bathrooms
- Tile Bathroom Countertop
- Separate Shower
Laundry
- Laundry in unit
- Dryer
- Washer
Pool
- Pool Cover
- Pool Sweep
Utilities
- Central Heating and Cooling System
- Well
- Septic System
- Internet Available
Additional Features
- Deck
- 1.36 Acre Lot
Listing and Financial Details
- Assessor Parcel Number 127-460-016-000
Map
Home Values in the Area
Average Home Value in this Area
Tax History
| Year | Tax Paid | Tax Assessment Tax Assessment Total Assessment is a certain percentage of the fair market value that is determined by local assessors to be the total taxable value of land and additions on the property. | Land | Improvement |
|---|---|---|---|---|
| 2025 | $32,728 | $2,917,564 | $449,725 | $2,467,839 |
| 2024 | $32,728 | $2,860,357 | $440,907 | $2,419,450 |
| 2023 | $32,728 | $2,804,272 | $432,262 | $2,372,010 |
| 2022 | $31,681 | $2,749,287 | $423,787 | $2,325,500 |
| 2021 | $7,829 | $647,355 | $415,478 | $231,877 |
| 2020 | $7,827 | $640,718 | $411,218 | $229,500 |
| 2019 | $7,668 | $628,155 | $403,155 | $225,000 |
| 2018 | $4,858 | $395,250 | $395,250 | $0 |
| 2017 | $1,780 | $128,321 | $128,321 | $0 |
| 2016 | $1,639 | $125,805 | $125,805 | $0 |
| 2015 | -- | $123,916 | $123,916 | $0 |
| 2014 | -- | $121,489 | $121,489 | $0 |
Property History
| Date | Event | Price | Change | Sq Ft Price |
|---|---|---|---|---|
| 01/29/2025 01/29/25 | For Sale | $3,695,000 | -- | $1,047 / Sq Ft |
Purchase History
| Date | Type | Sale Price | Title Company |
|---|---|---|---|
| Grant Deed | $775,000 | Old Republic Title Company |
Mortgage History
| Date | Status | Loan Amount | Loan Type |
|---|---|---|---|
| Previous Owner | $858,500 | Unknown |
Source: Bay Area Real Estate Information Services (BAREIS)
MLS Number: 325006451
APN: 127-460-016
- 18000 Gehricke Rd
- 1248 Bags Blvd
- 17355 Norrbom Rd
- 1045 Bart Rd
- 17256 7th St E
- 17489 Mallard Dr
- 200 Desnudos Way
- 51 2nd St E
- 1195 Castle Rd
- 19688 Admiral Cooke Ln
- 170 1st St E
- 216 1st St E
- 226 1st St E
- 254 1st St
- 19340 7th St E
- 327 Las Casitas Ct Unit 5
- 3355 Wood Valley Rd
- 300 E Spain St
- 1405 Old Winery Ct
- 1840 Thornsberry Rd
- 18615 Highway 12
- 171 Siesta Way
- 736-800 2nd St
- 601 Napa Rd
- 2829 Redwood Rd
- 35 Forest Ln
- 5255 O'Donnell Ln
- 1119 Channing Way Unit A
- 1051 Stonebridge Dr
- 47 Hahnemann Ln
- 3171 Valley Green Ln Unit 3171 Valley Green ln.
- 3663 Solano Ave
- 2501 Linda Vista Ave Unit 2501 Linda Vista Avenue
- 1042 Easum Dr
- 2020 Kathleen Dr
- 210 Lone Oak Ave
- 2632-2658 1st St
- 2622 1st St
- 140 Harrison Ave
- 2614 1st St
