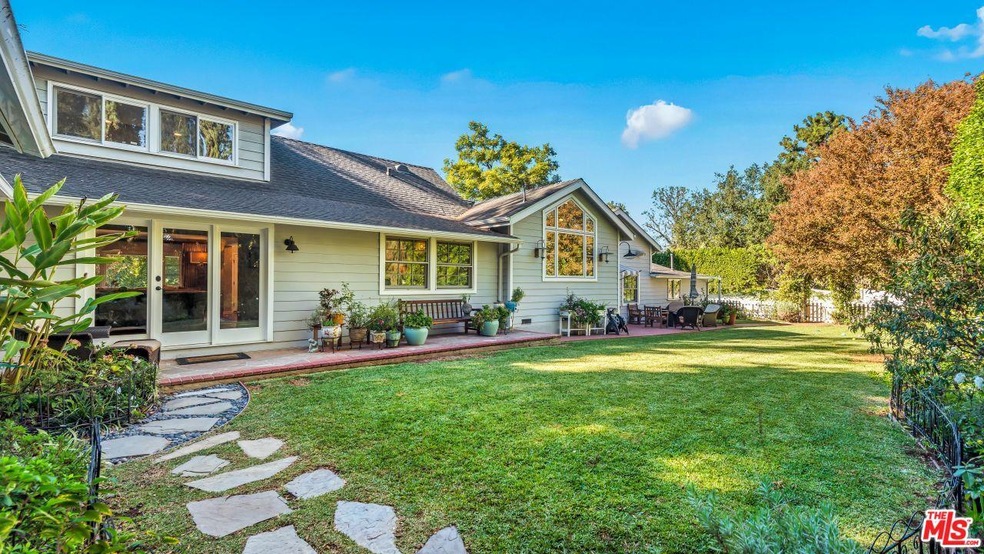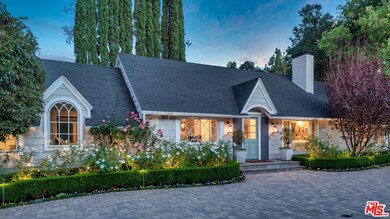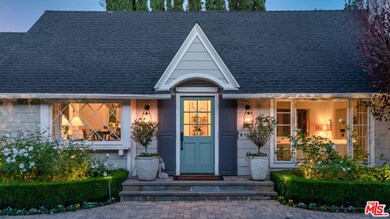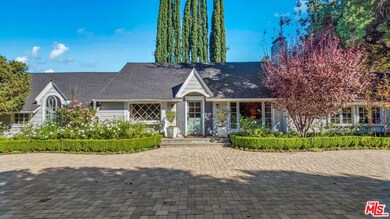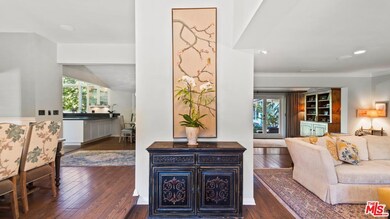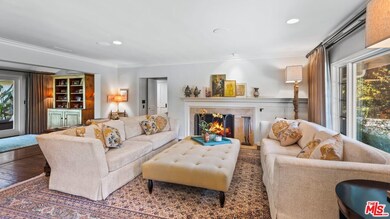
17333 Rancho St Encino, CA 91316
Highlights
- Detached Guest House
- Art Studio
- Gourmet Kitchen
- Gaspar De Portola Middle School Rated A-
- In Ground Pool
- Living Room with Fireplace
About This Home
As of May 2022Tucked away, discreetly, behind a wrought iron gate and over a charming bridge awaits this beautifully remodeled ranch-style very private retreat sheltered by towering oak trees and shielded from local traffic. This lovely turnkey home features ample windows bringing in natural light from morning to night. High-pitched ceilings, on-trend stone/tile, fixtures and color schemes are among the character-rich architectural details. Your family will thrive in these natural surroundings a mere five minutes from Starbuck's, Gelsons and CVS. A gloriously massive swimming pool. A large sun-drenched grassy yard. A long paver-stone driveway and motor court accommodating numerous cars. A two car garage. Work, create or play in the spacious guest house with a full bathroom. An additional artist's or yoga retreat awaits in the finished attic in the main house. A warm family room (with a fireplace) looks out on bucolic green. A modern, chef-friendly kitchen with adjacent dining area. 3 Bedrooms in main house, 1 in guest house. Main house is apx. 3,770 sq. ft., guest house is apx. 400 sq. ft. Major remodel completed in 2014.
Home Details
Home Type
- Single Family
Est. Annual Taxes
- $49,911
Year Built
- Built in 1947 | Remodeled
Lot Details
- 0.45 Acre Lot
- Lot Dimensions are 100x250
- Gated Home
- Landscaped
- Property is zoned LARA
Home Design
- Traditional Architecture
- Turnkey
Interior Spaces
- 4,170 Sq Ft Home
- 1-Story Property
- Built-In Features
- Chair Railings
- Crown Molding
- Wainscoting
- Cathedral Ceiling
- Ceiling Fan
- Entryway
- Family Room
- Living Room with Fireplace
- 3 Fireplaces
- Formal Dining Room
- Den with Fireplace
- Art Studio
- Center Hall
- Laundry Room
Kitchen
- Gourmet Kitchen
- Breakfast Room
- Breakfast Bar
- Oven
- Gas Cooktop
- Microwave
- Freezer
- Dishwasher
- Disposal
Flooring
- Wood
- Carpet
Bedrooms and Bathrooms
- 4 Bedrooms
- Remodeled Bathroom
- 5 Full Bathrooms
Parking
- 2 Car Garage
- Auto Driveway Gate
- Driveway
Utilities
- Central Heating and Cooling System
- Property is located within a water district
- Sewer in Street
Additional Features
- In Ground Pool
- Detached Guest House
Community Details
- No Home Owners Association
Listing and Financial Details
- Assessor Parcel Number 2290-002-024
Ownership History
Purchase Details
Home Financials for this Owner
Home Financials are based on the most recent Mortgage that was taken out on this home.Purchase Details
Home Financials for this Owner
Home Financials are based on the most recent Mortgage that was taken out on this home.Purchase Details
Home Financials for this Owner
Home Financials are based on the most recent Mortgage that was taken out on this home.Similar Homes in the area
Home Values in the Area
Average Home Value in this Area
Purchase History
| Date | Type | Sale Price | Title Company |
|---|---|---|---|
| Grant Deed | $3,955,000 | Fidelity National Title | |
| Grant Deed | $2,108,521 | California Title Company | |
| Grant Deed | $830,000 | Provident Title |
Mortgage History
| Date | Status | Loan Amount | Loan Type |
|---|---|---|---|
| Previous Owner | $3,164,000 | New Conventional | |
| Previous Owner | $1,500,000 | New Conventional | |
| Previous Owner | $1,250,000 | New Conventional | |
| Previous Owner | $1,260,000 | Unknown | |
| Previous Owner | $350,000 | Credit Line Revolving | |
| Previous Owner | $200,000 | Credit Line Revolving | |
| Previous Owner | $670,000 | Unknown | |
| Previous Owner | $650,000 | Unknown | |
| Previous Owner | $650,000 | Unknown | |
| Previous Owner | $655,000 | Unknown | |
| Previous Owner | $664,000 | No Value Available |
Property History
| Date | Event | Price | Change | Sq Ft Price |
|---|---|---|---|---|
| 06/24/2025 06/24/25 | For Sale | $5,695,000 | +44.0% | $1,366 / Sq Ft |
| 05/16/2022 05/16/22 | Sold | $3,955,000 | -1.1% | $948 / Sq Ft |
| 03/22/2022 03/22/22 | Pending | -- | -- | -- |
| 03/18/2022 03/18/22 | Price Changed | $3,999,999 | -6.9% | $959 / Sq Ft |
| 02/22/2022 02/22/22 | For Sale | $4,295,000 | +103.7% | $1,030 / Sq Ft |
| 12/19/2013 12/19/13 | Sold | $2,108,215 | -6.3% | $536 / Sq Ft |
| 11/04/2013 11/04/13 | Pending | -- | -- | -- |
| 08/04/2013 08/04/13 | Price Changed | $2,250,000 | -10.0% | $573 / Sq Ft |
| 05/15/2013 05/15/13 | For Sale | $2,499,000 | -- | $636 / Sq Ft |
Tax History Compared to Growth
Tax History
| Year | Tax Paid | Tax Assessment Tax Assessment Total Assessment is a certain percentage of the fair market value that is determined by local assessors to be the total taxable value of land and additions on the property. | Land | Improvement |
|---|---|---|---|---|
| 2025 | $49,911 | $4,197,077 | $2,653,020 | $1,544,057 |
| 2024 | $49,911 | $4,114,782 | $2,601,000 | $1,513,782 |
| 2023 | $48,931 | $4,034,100 | $2,550,000 | $1,484,100 |
| 2022 | $29,454 | $2,479,345 | $1,279,911 | $1,199,434 |
| 2021 | $29,098 | $2,430,731 | $1,254,815 | $1,175,916 |
| 2019 | $28,224 | $2,358,637 | $1,217,598 | $1,141,039 |
| 2018 | $28,083 | $2,312,390 | $1,193,724 | $1,118,666 |
| 2016 | $26,366 | $2,182,905 | $1,147,371 | $1,035,534 |
| 2015 | $25,979 | $2,150,117 | $1,130,137 | $1,019,980 |
| 2014 | $26,057 | $2,108,000 | $1,108,000 | $1,000,000 |
Agents Affiliated with this Home
-
C
Seller's Agent in 2025
Cooper Mount
Carolwood Estates
-
C
Seller's Agent in 2022
Craig Knizek
The Agency
-
A
Seller Co-Listing Agent in 2022
Andrea Korchek
The Agency
-
B
Buyer's Agent in 2013
Bryon Minton
-
H
Buyer's Agent in 2013
Harriet Cameron
-
A
Buyer Co-Listing Agent in 2013
Andrew Spitz
Map
Source: The MLS
MLS Number: 22-123671
APN: 2290-002-024
- 17401 Rancho St
- 4609 Louise Ave
- 17121 Rancho St
- 4820 Encino Terrace
- 17437 Tarzana St
- 17229 Oak View Dr
- 17055 Rancho St
- 4909 Encino Terrace
- 4565 Encino Ave
- 4843 Texhoma Ave
- 4444 Rochelle Place
- 17115 Rancho St
- 4423 Portico Place
- 4808 Genesta Ave
- 17228 Otsego St
- 4700 Balboa Ave
- 4949 Genesta Ave Unit 308
- 4949 Genesta Ave Unit 102
- 4949 Genesta Ave Unit 112A
- 4949 Genesta Ave Unit 212A
