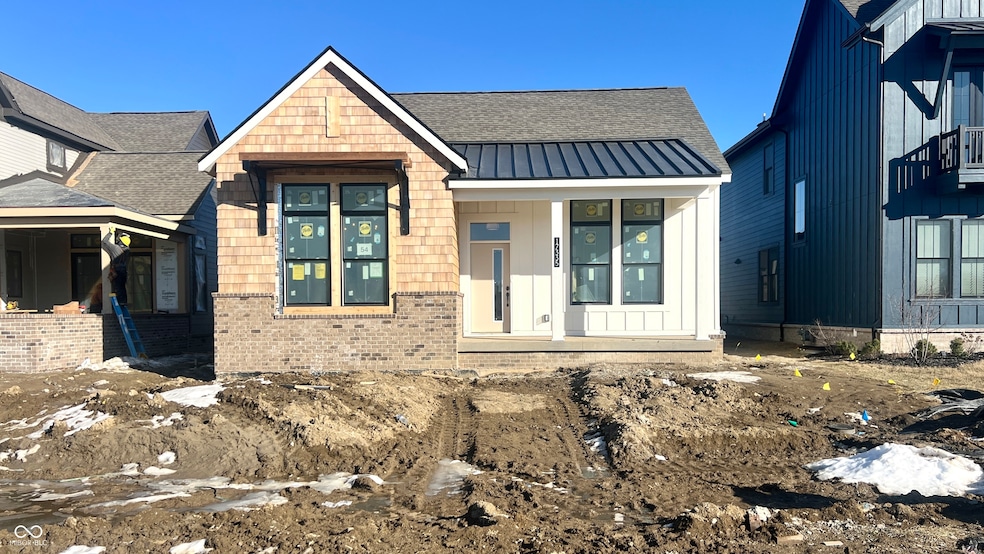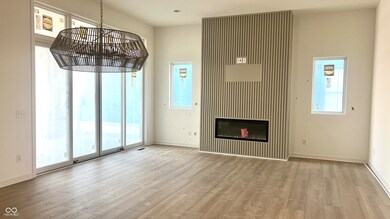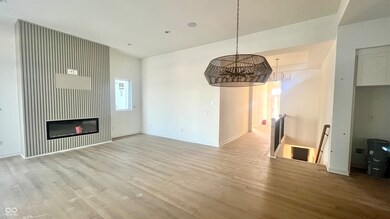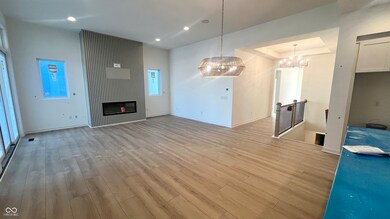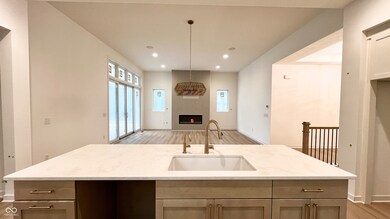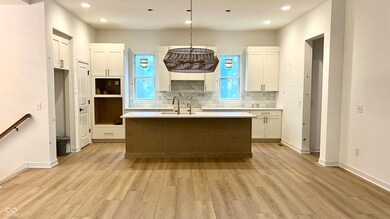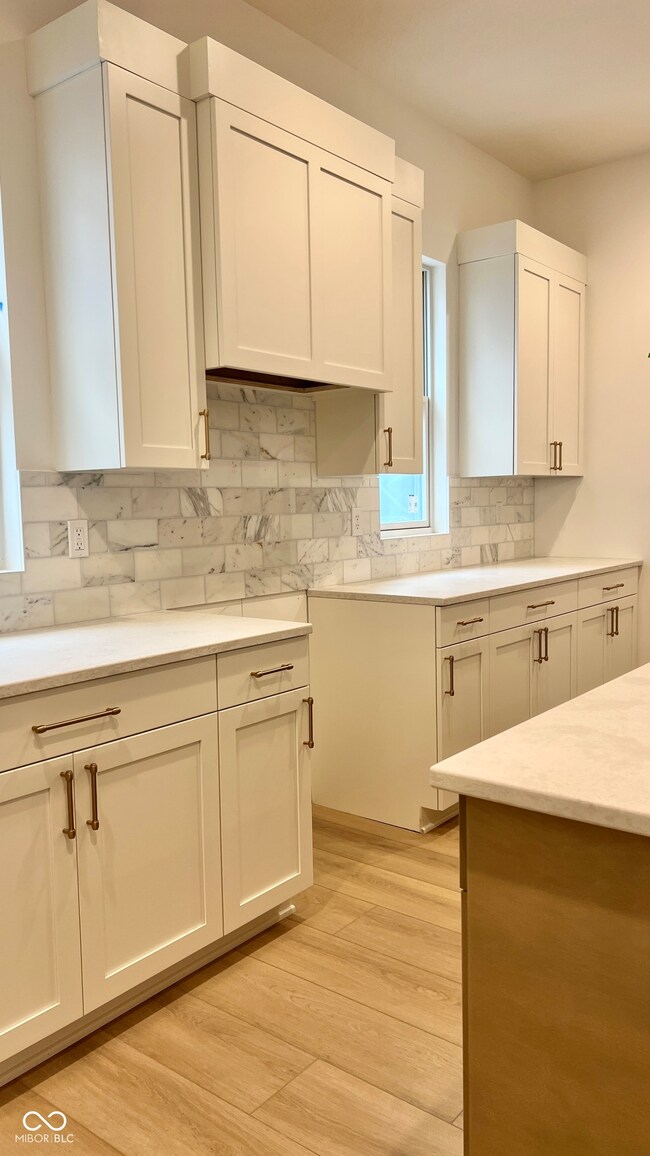
17335 Wilkes Way Westfield, IN 46074
Highlights
- New Construction
- Great Room with Fireplace
- Ranch Style House
- Maple Glen Elementary Rated A
- Vaulted Ceiling
- Covered patio or porch
About This Home
As of April 2025Step into this stunning ranch home, where comfort and luxury meet. Upon entering, you are welcomed by a thoughtful layout featuring three spacious bedrooms, including the luxurious owner's suite. The suite is a true retreat, complete with double sinks, a tile shower, and an expansive walk-in closet, offering both style and convenience. The open floor plan effortlessly flows from the welcoming entry to the spacious great room, highlighted by a cozy fireplace and an abundance of windows that fill the space with natural light, creating a warm and inviting atmosphere. The gourmet eat-in kitchen is a chef's dream, showcasing a large island, sleek quartz countertops, and high-end stainless steel appliances, including double ovens. This kitchen is perfect for both everyday meals and entertaining guests. Step outside onto the large covered lanai, featuring a fireplace to enjoy the outdoors in comfort no matter the season. The finished lower level is designed for entertainment, featuring an open area with a wet bar rough-in, ready to be customized to suit your needs. It also includes a fourth bedroom and an exercise room, offering plenty of space. A 2-car rear garage provides ample storage and convenience, completing this home. Don't forget to check out Midland's amenities that include pickleball, splash pad, pool, farmer's markets, and much more!
Last Agent to Sell the Property
Berkshire Hathaway Home Brokerage Email: jsteill@bhhsin.com License #RB14042626 Listed on: 03/07/2025

Co-Listed By
Berkshire Hathaway Home Brokerage Email: jsteill@bhhsin.com License #RB16000685
Home Details
Home Type
- Single Family
Est. Annual Taxes
- $48
Year Built
- Built in 2025 | New Construction
Lot Details
- 5,663 Sq Ft Lot
- Landscaped with Trees
HOA Fees
- $100 Monthly HOA Fees
Parking
- 2 Car Attached Garage
- Side or Rear Entrance to Parking
- Garage Door Opener
Home Design
- Ranch Style House
- Brick Exterior Construction
- Cement Siding
- Concrete Perimeter Foundation
Interior Spaces
- Vaulted Ceiling
- Window Screens
- Entrance Foyer
- Great Room with Fireplace
- 2 Fireplaces
- Attic Access Panel
- Fire and Smoke Detector
Kitchen
- Eat-In Kitchen
- Breakfast Bar
- Double Oven
- Gas Oven
- Range Hood
- Microwave
- Dishwasher
- Kitchen Island
- Disposal
Flooring
- Carpet
- Vinyl Plank
Bedrooms and Bathrooms
- 4 Bedrooms
- Walk-In Closet
- Dual Vanity Sinks in Primary Bathroom
Laundry
- Laundry on main level
- Washer and Dryer Hookup
Finished Basement
- Sump Pump
- Basement Window Egress
- Basement Lookout
Outdoor Features
- Covered patio or porch
- Outdoor Fireplace
Schools
- Westfield Middle School
- Westfield Intermediate School
- Westfield High School
Utilities
- Forced Air Heating System
- Programmable Thermostat
- Water Heater
Community Details
- Association fees include builder controls, insurance, maintenance, parkplayground, pickleball court, snow removal, walking trails
- Midland Subdivision
- Property managed by Builder
- The community has rules related to covenants, conditions, and restrictions
Listing and Financial Details
- Tax Lot 54
- Assessor Parcel Number 290904005054000015
- Seller Concessions Offered
Ownership History
Purchase Details
Home Financials for this Owner
Home Financials are based on the most recent Mortgage that was taken out on this home.Similar Homes in Westfield, IN
Home Values in the Area
Average Home Value in this Area
Purchase History
| Date | Type | Sale Price | Title Company |
|---|---|---|---|
| Warranty Deed | -- | Meridian Title |
Mortgage History
| Date | Status | Loan Amount | Loan Type |
|---|---|---|---|
| Open | $437,900 | New Conventional | |
| Previous Owner | $1,067,500 | New Conventional |
Property History
| Date | Event | Price | Change | Sq Ft Price |
|---|---|---|---|---|
| 04/25/2025 04/25/25 | Sold | $767,900 | 0.0% | $216 / Sq Ft |
| 03/25/2025 03/25/25 | Pending | -- | -- | -- |
| 03/07/2025 03/07/25 | For Sale | $767,900 | -- | $216 / Sq Ft |
Tax History Compared to Growth
Tax History
| Year | Tax Paid | Tax Assessment Tax Assessment Total Assessment is a certain percentage of the fair market value that is determined by local assessors to be the total taxable value of land and additions on the property. | Land | Improvement |
|---|---|---|---|---|
| 2024 | $14 | $600 | $600 | -- |
| 2023 | $49 | $600 | $600 | -- |
Agents Affiliated with this Home
-
Justin Steill

Seller's Agent in 2025
Justin Steill
Berkshire Hathaway Home
(317) 538-5705
218 in this area
628 Total Sales
-
Ky Irwin

Seller Co-Listing Agent in 2025
Ky Irwin
Berkshire Hathaway Home
(317) 496-6049
14 in this area
53 Total Sales
Map
Source: MIBOR Broker Listing Cooperative®
MLS Number: 22025582
APN: 29-09-04-005-054.000-015
- 17346 Newton Main St
- 17339 Newton Main St
- 17359 Wilkes Way
- 17354 Newton Main St
- 17363 Newton Main St
- 17364 Pinellas Ave
- 1654 Fernley Dr
- 1655 Carrollton Rail Dr
- 17333 Ackerson Blvd
- 1655 Fernley Dr
- 1663 Fernley Dr
- 1664 Carrollton Rail Dr
- 1668 Carrollton Rail Dr
- 1675 Solebar Way
- 17354 Ditch Rd
- 1677 Solebar Way
- 1674 Solebar Way
- 17366 Newton Main St
- 1667 Midland Main St
- 1676 Solebar Way
