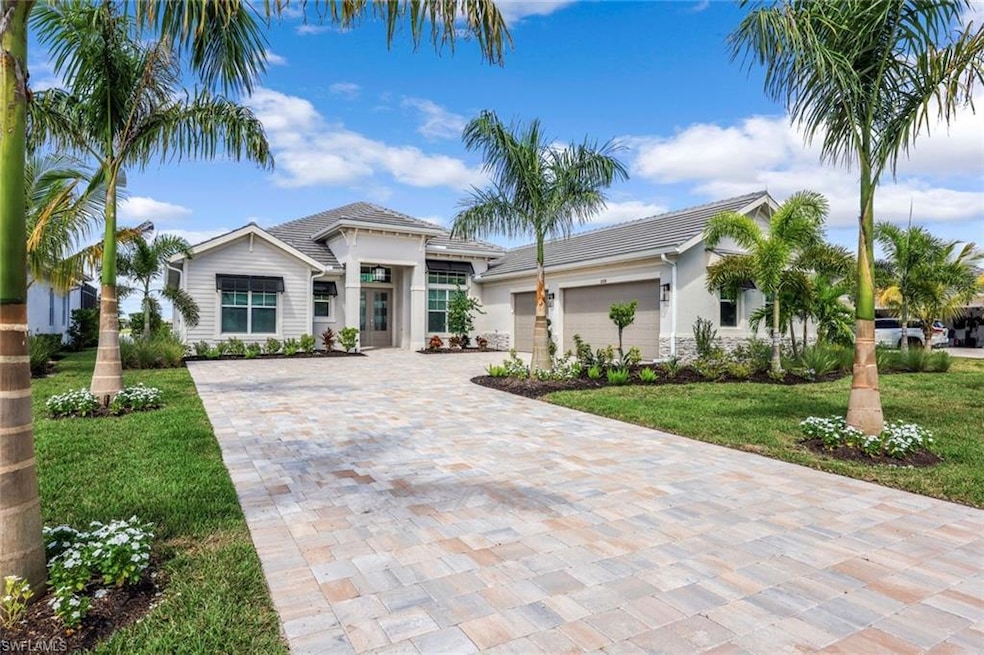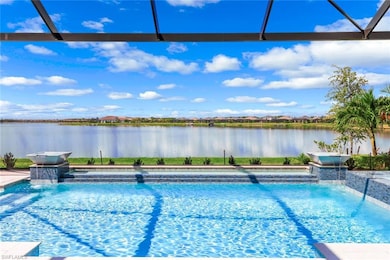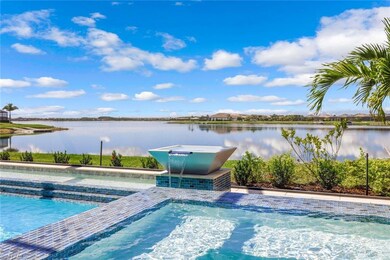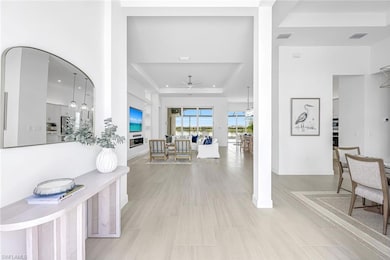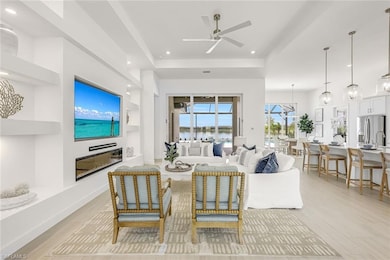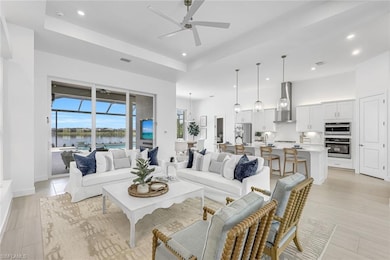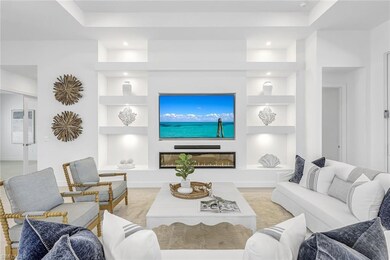17338 Blue Sapphire Dr Fort Myers, FL 33913
Wildblue NeighborhoodEstimated payment $13,293/month
Highlights
- Lake Front
- Boat Ramp
- Lakefront Beach
- Fort Myers High School Rated A
- Full Service Day or Wellness Spa
- Fitness Center
About This Home
Discover refined waterfront living in this New, Never-Lived-In, 3,178 sq. ft. 4-bedroom, 3.5-bath estate home, perfectly situated on the shimmering shores of WildBlue’s 450 - acre boatable lake - the largest in the community. This residence is the best-selling Baneberry floorplan, WCI’s largest single-story home built in WildBlue, offering the perfect balance of space, elegance, and function in one of Southwest Florida’s most coveted addresses. Set on a quiet, dead-end street within the community, the home enjoys a peaceful location with minimal through traffic, offering added privacy and safety. From the back, you’ll love the incredible lake view, the perfect backdrop for relaxing evenings or entertaining friends and family. No detail has been overlooked in the $250,000+ in upgrades showcased throughout. The home welcomes you with soaring 12-foot ceilings, impact windows and doors, and solid core interior doors that reflect both craftsmanship and quality. The spacious open layout is anchored by a custom built-in feature wall in the living room, enhancing both beauty and function. Step outside to your private oasis: an extended lanai with outdoor kitchen, saltwater pool with striking spillover bowls, and a beautifully upgraded landscape design complete with professional uplighting. Whether entertaining or simply relaxing lakeside, the outdoor living space is designed for year-round enjoyment. Additional highlights include: Natural gas cooking, Custom outdoor living area built-in, Impact windows and doors throughout, Quartz countertops and many other luxury finishes throughout. WildBlue offers world-class amenities, including resort-style pools, a private clubhouse, multiple dining options, fitness center, tennis, pickleball, and direct access to a boatable lake lifestyle - making every day feel like a vacation. This is more than a home; it’s a lifestyle. Schedule your private tour of 17338 Blue Sapphire Drive today and experience WildBlue lakefront luxury at its finest.
Home Details
Home Type
- Single Family
Est. Annual Taxes
- $6,841
Year Built
- Built in 2024
Lot Details
- 0.34 Acre Lot
- 86 Ft Wide Lot
- Lake Front
- Rectangular Lot
HOA Fees
Parking
- 3 Car Attached Garage
- Golf Cart Parking
Home Design
- Concrete Block With Brick
- Concrete Foundation
- Stucco
- Tile
Interior Spaces
- Property has 1 Level
- Furnished or left unfurnished upon request
- Window Treatments
- Great Room
- Formal Dining Room
- Home Office
- Screened Porch
- Tile Flooring
- Lake Views
Kitchen
- Eat-In Kitchen
- Breakfast Bar
- Walk-In Pantry
- Built-In Double Oven
- Grill
- Gas Cooktop
- Microwave
- Dishwasher
- Kitchen Island
- Built-In or Custom Kitchen Cabinets
Bedrooms and Bathrooms
- 4 Bedrooms
- Split Bedroom Floorplan
- Spa Bath
Laundry
- Laundry in unit
- Dryer
- Washer
- Laundry Tub
Home Security
- Home Security System
- Fire and Smoke Detector
Eco-Friendly Details
- Air Purifier
Pool
- Infinity Pool
- Pool and Spa
- Concrete Pool
- In Ground Spa
- Gas Heated Pool
- Saltwater Pool
- Screened Spa
- Pool Bathroom
- Screen Enclosure
Outdoor Features
- Water Skiing Allowed
- Boat Ramp
- Basketball Court
- Outdoor Kitchen
- Attached Grill
- Playground
Schools
- Lee School Of Choice Elementary And Middle School
- Lee School Of Choice High School
Utilities
- Cooling System Utilizes Natural Gas
- Heating Available
- Gas Available
- Internet Available
- Cable TV Available
Listing and Financial Details
- Assessor Parcel Number 08-46-26-L2-13000.3080
Community Details
Overview
- Wildblue Subdivision
- Mandatory home owners association
- Lakefront Beach
Amenities
- Full Service Day or Wellness Spa
- Restaurant
- Beauty Salon
- Clubhouse
Recreation
- Boat Ramp
- Boat Dock
- Community Boat Slip
- Community Boat Lift
- Tennis Courts
- Pickleball Courts
- Shuffleboard Court
- Fitness Center
- Community Pool
- Community Spa
- Park
- Dog Park
- Bike Trail
Security
- Gated Community
Map
Home Values in the Area
Average Home Value in this Area
Tax History
| Year | Tax Paid | Tax Assessment Tax Assessment Total Assessment is a certain percentage of the fair market value that is determined by local assessors to be the total taxable value of land and additions on the property. | Land | Improvement |
|---|---|---|---|---|
| 2025 | $6,841 | $1,492,710 | $331,358 | $1,025,445 |
| 2024 | $6,841 | $239,236 | -- | -- |
| 2023 | $6,170 | $217,487 | $0 | $0 |
| 2022 | $5,912 | $160,913 | $160,913 | $0 |
| 2021 | $5,096 | $136,776 | $0 | $0 |
| 2020 | $1,805 | $121,220 | $121,220 | $0 |
Property History
| Date | Event | Price | List to Sale | Price per Sq Ft | Prior Sale |
|---|---|---|---|---|---|
| 10/03/2025 10/03/25 | For Sale | $2,299,000 | +31.4% | $723 / Sq Ft | |
| 11/29/2024 11/29/24 | Sold | $1,750,000 | -21.2% | $551 / Sq Ft | View Prior Sale |
| 09/17/2024 09/17/24 | Pending | -- | -- | -- | |
| 09/03/2024 09/03/24 | Price Changed | $2,219,983 | -8.3% | $699 / Sq Ft | |
| 08/26/2024 08/26/24 | For Sale | $2,419,983 | -- | $761 / Sq Ft |
Purchase History
| Date | Type | Sale Price | Title Company |
|---|---|---|---|
| Special Warranty Deed | $1,750,000 | Lennar Title | |
| Special Warranty Deed | $1,750,000 | Lennar Title | |
| Special Warranty Deed | $1,077,800 | None Listed On Document |
Source: Multiple Listing Service of Bonita Springs-Estero
MLS Number: 225073316
APN: 08-46-26-L2-13000.3080
- 17350 Blue Sapphire Dr
- 18917 Wildblue Blvd
- 18250 Blue Eye Loop
- 18893 Wildblue Blvd
- 14457 Blue Bay Cir
- 18837 Wildblue Blvd
- 14538 Blue Bay Cir
- 14095 Blue Bay Cir
- 14044 Blue Bay Cir
- 14630 Blue Bay Cir
- 13987 Blue Bay Cir
- 18660 Wildblue Blvd
- 19009 Aqua Shore Dr
- 18132 Wildblue Blvd
- 19053 Aqua Shore Dr
- 12291 Itec Park Dr
- 13761 Blue Bay Cir
- 11947 Noveli Ct
- 17467 Caravita Ln
- 17211 Blue Sapphire Dr
- 18354 Blue Eye Loop
- 18837 Wildblue Blvd
- 14486 Blue Bay Cir
- 19001 Aqua Shore Dr
- 13974 Blue Bay Cir
- 13896 Blue Bay Cir
- 17434 Caravita Ln
- 11909 Sacra Place
- 11900 Marquina Blvd
- 12250 Canal Grande Dr
- 19200 Aqua Shore Dr
- 19659 Panther Island Blvd
- 11800 Bahia Honda Ln
- 18141 Via Portofino Way
- 13528 Blue Bay Cir
- 13504 Blue Bay Cir
- 15278 Blue Bay Cir
- 11831 Venetian Lagoon Dr Unit 204
- 11813 Via Cassina Ct
