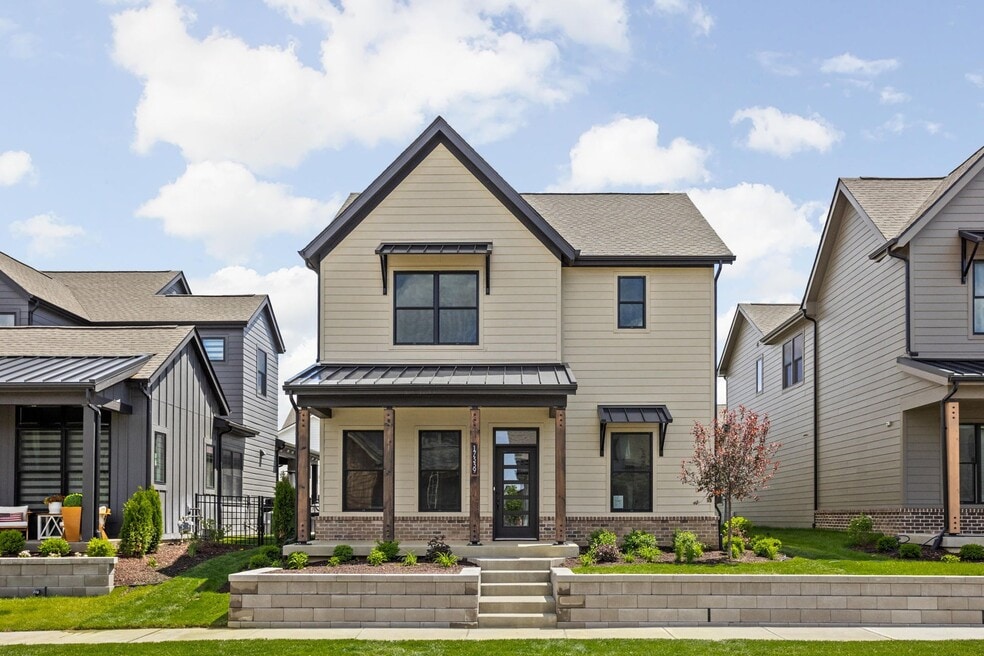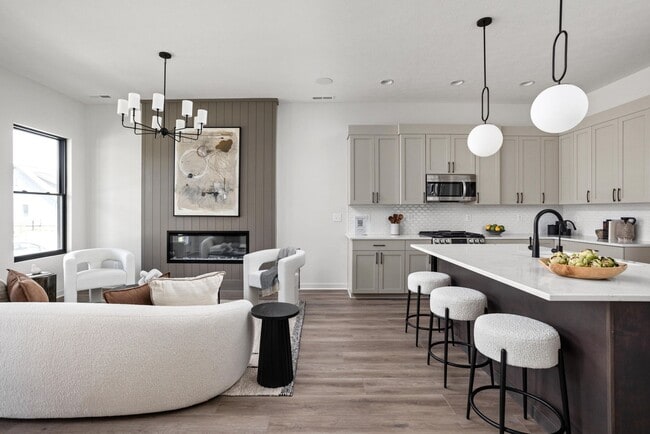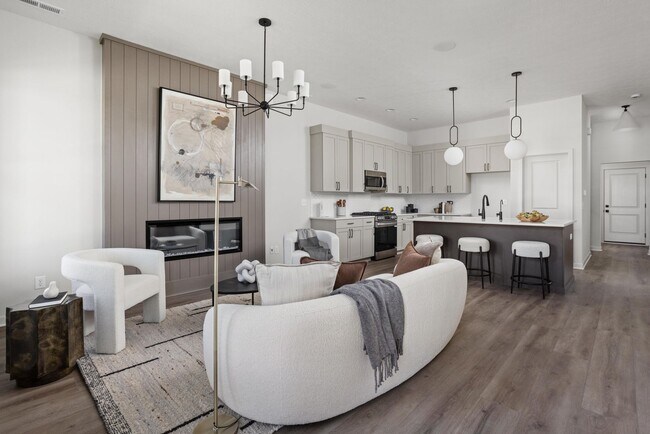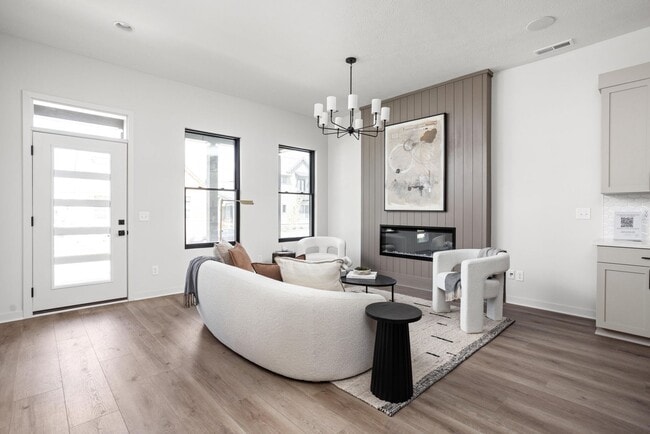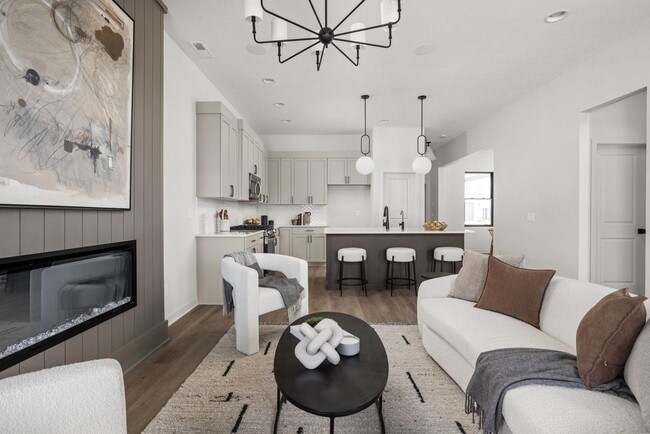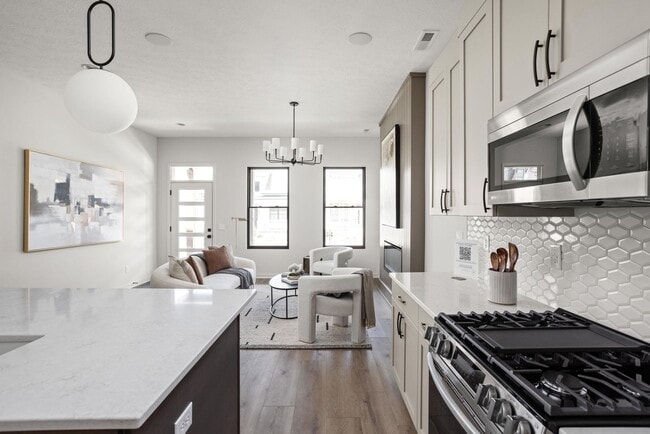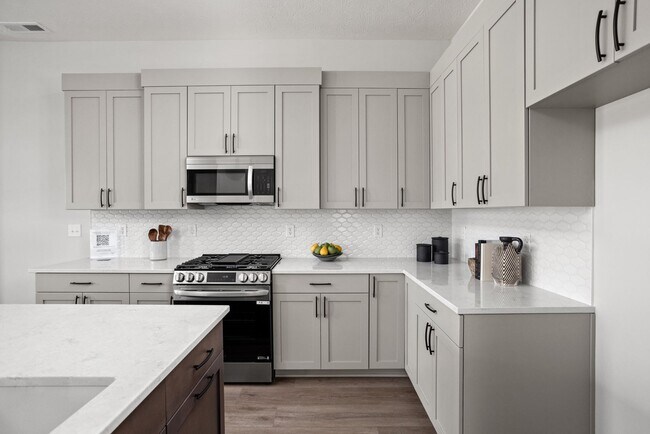
NEW CONSTRUCTION
AVAILABLE
Estimated payment $3,486/month
Total Views
1,310
4
Beds
3
Baths
1,956
Sq Ft
$276
Price per Sq Ft
Highlights
- New Construction
- Community Lake
- Tennis Courts
- Maple Glen Elementary Rated A
- Community Pool
- Community Center
About This Home
17339 Newton Main Street is calling you home! This Crawford Collection home offers low-maintenance and efficient living, excellent for newlyweds, first-time homebuyers, or those living independently. Do you still want a yard, but don’t want a lot of exterior maintenance? This home is for you! Black Pella Lifestyle Windows | Fully sodded yard and landscaping | Designer lighting collection | Quartz countertops throughout | Convenient friend’s entry | Outdoor living. To schedule a tour, call or text 317-792-5546.
Sales Office
All tours are by appointment only. Please contact sales office to schedule.
Hours
Monday - Sunday
Office Address
17362 Ackerson Blvd
Westfield, IN 46074
Home Details
Home Type
- Single Family
HOA Fees
- $100 Monthly HOA Fees
Parking
- 2 Car Garage
Home Design
- New Construction
Interior Spaces
- 2-Story Property
- Fireplace
- Breakfast Area or Nook
Bedrooms and Bathrooms
- 4 Bedrooms
- Walk-In Closet
- 3 Full Bathrooms
Outdoor Features
- Covered Patio or Porch
Community Details
Overview
- Association fees include lawnmaintenance, ground maintenance
- Community Lake
- Views Throughout Community
- Pond in Community
Amenities
- Community Center
Recreation
- Tennis Courts
- Community Basketball Court
- Pickleball Courts
- Sport Court
- Community Playground
- Community Pool
- Splash Pad
- Park
- Trails
Map
Other Move In Ready Homes in Midland - Crawford
About the Builder
Estridge Homes has built over 8,000 homes in a wide variety of price ranges for young professionals, growing families and active adults, while also building some of the most inclusive custom homes and neighborhoods in central Indiana. They strive to serve and enrich the lives of each other, their families, and everyone they touch; to continually grow as people, in their practices, and financial strength; to live, work, and serve the community according to Biblical Principles.
Nearby Homes
- 1457 Beaumont Cir
- Midland - The Towns
- Midland - Middleton
- Midland - Crawford
- Midland - Conrail
- Midland - The Terraces
- Midland - Winslow
- 1181 W State Road 32
- Ravinia - Ravinia SL Arch
- Ravinia - Ravinia Venture
- 823 W State Road 32
- Orchard View - Arbor Series
- 17305 Spring Mill Rd
- Somerset West
- 802 Weldon Way
- 887 Tuxedo Dr
- Wood Wind - Wood Wind - Northwind
- Winterburg - Winterburg 70s
- Winterburg - Winterburg 60s
- Sycamore Glen
