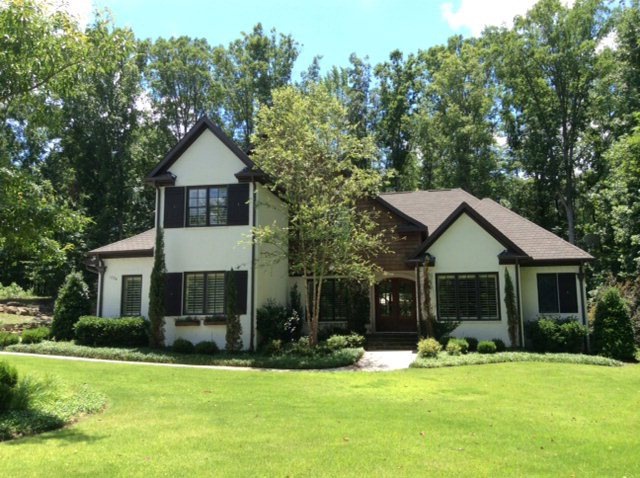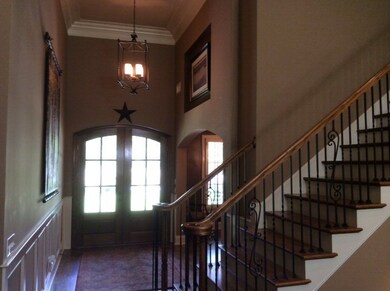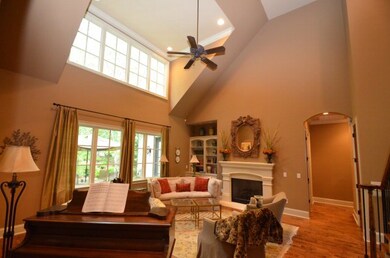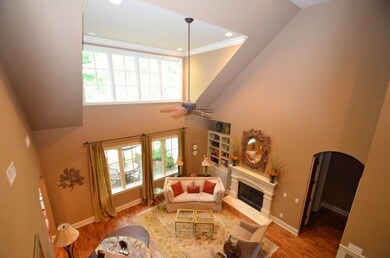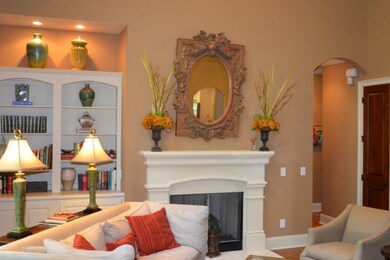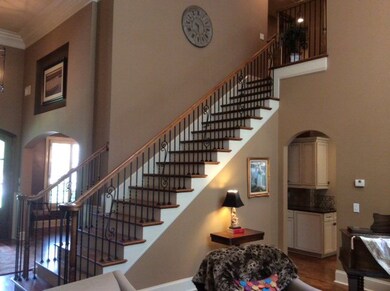
1734 Alex Ave Auburn, AL 36830
East Lake NeighborhoodHighlights
- Clubhouse
- Deck
- Attic
- Auburn Early Education Center Rated A
- Wood Flooring
- 2 Fireplaces
About This Home
As of January 2025Custom home with incredible attention to detail.Greatroom w/3 piece crown molding,dramatic cathedral ceiling & fireplace.Formal dining room,gourmet kitchen w/breakfast room & keeping room w/vaulted ceiling & fireplace.8 foot solid wood doors on main level,master suite w/private sitting room,copper gas lantern at front porch,back yard terraces for entertaining,3 car garage,cul-de-sac lot.
Last Agent to Sell the Property
JOHN COPE
PORTER PROPERTIES License #000091249 Listed on: 06/26/2014
Home Details
Home Type
- Single Family
Est. Annual Taxes
- $2,653
Year Built
- Built in 2008
Lot Details
- 0.74 Acre Lot
- Cul-De-Sac
- Level Lot
Parking
- Attached Garage
Home Design
- Stone
Interior Spaces
- 3,655 Sq Ft Home
- 2-Story Property
- Ceiling Fan
- 2 Fireplaces
- Formal Dining Room
- Crawl Space
- Home Security System
- Washer and Dryer Hookup
- Attic
Kitchen
- Breakfast Area or Nook
- Eat-In Kitchen
- Walk-In Pantry
- Double Oven
- Gas Cooktop
- Dishwasher
- Kitchen Island
- Disposal
Flooring
- Wood
- Carpet
- Tile
Bedrooms and Bathrooms
- 5 Bedrooms
- 4 Full Bathrooms
Outdoor Features
- Deck
- Patio
- Outdoor Storage
- Rear Porch
Schools
- Auburn Early Education/Ogletree Elementary And Middle School
Utilities
- Central Air
- Heat Pump System
Listing and Financial Details
- Assessor Parcel Number 18-02-03-0-000-134.000
Community Details
Recreation
- Community Pool
Additional Features
- East Lake Subdivision
- Clubhouse
Ownership History
Purchase Details
Home Financials for this Owner
Home Financials are based on the most recent Mortgage that was taken out on this home.Purchase Details
Similar Homes in Auburn, AL
Home Values in the Area
Average Home Value in this Area
Purchase History
| Date | Type | Sale Price | Title Company |
|---|---|---|---|
| Interfamily Deed Transfer | $560,000 | -- | |
| Warranty Deed | -- | -- |
Property History
| Date | Event | Price | Change | Sq Ft Price |
|---|---|---|---|---|
| 01/10/2025 01/10/25 | Sold | $1,035,000 | -1.3% | $284 / Sq Ft |
| 11/18/2024 11/18/24 | Pending | -- | -- | -- |
| 11/11/2024 11/11/24 | For Sale | $1,049,000 | +87.3% | $288 / Sq Ft |
| 02/12/2015 02/12/15 | Sold | $560,000 | -6.4% | $153 / Sq Ft |
| 01/13/2015 01/13/15 | Pending | -- | -- | -- |
| 06/26/2014 06/26/14 | For Sale | $598,365 | -- | $164 / Sq Ft |
Tax History Compared to Growth
Tax History
| Year | Tax Paid | Tax Assessment Tax Assessment Total Assessment is a certain percentage of the fair market value that is determined by local assessors to be the total taxable value of land and additions on the property. | Land | Improvement |
|---|---|---|---|---|
| 2024 | $10,617 | $98,312 | $14,300 | $84,012 |
| 2023 | $10,617 | $76,468 | $14,300 | $62,168 |
| 2022 | $7,593 | $140,616 | $28,600 | $112,016 |
| 2021 | $7,483 | $138,578 | $26,000 | $112,578 |
| 2020 | $6,808 | $126,070 | $26,000 | $100,070 |
| 2019 | $6,829 | $126,450 | $23,700 | $102,750 |
| 2018 | $6,104 | $113,040 | $0 | $0 |
| 2015 | $5,687 | $105,320 | $0 | $0 |
| 2014 | $2,683 | $50,660 | $0 | $0 |
Agents Affiliated with this Home
-
ANN CAUSEY
A
Seller's Agent in 2025
ANN CAUSEY
THREE SIXTY EAST ALABAMA
(334) 444-0033
1 in this area
18 Total Sales
-
Cresta LANGLEY

Buyer's Agent in 2025
Cresta LANGLEY
KELLER WILLIAMS REALTY AUBURN OPELIKA
(318) 614-9633
1 in this area
109 Total Sales
-
J
Seller's Agent in 2015
JOHN COPE
PORTER PROPERTIES
-
Sealy Hargrove
S
Seller Co-Listing Agent in 2015
Sealy Hargrove
ROOTS REAL ESTATE INVESTMENT & DEVELOPMENT
52 Total Sales
Map
Source: Lee County Association of REALTORS®
MLS Number: 108518
APN: 18-02-03-0-000-134.000
- 1655 Alex Ave
- 1596 Ogletree Rd
- 2213 Bellevue Place
- 1579 Alex Ave
- 2217 Bellevue Place
- 2209 Bellevue Place
- 2296 Morgan Dr
- 1523 Alex Ave
- 2228 Morgan Dr
- 2217 Morgan Dr
- 1123 Blackman Cir
- 1771 Belcastel Ct
- 1313 Magnolia Club Ct
- 1736 Candler Way
- 4040 Glenwood Ct
- 1707 Candler Way
- 3897 Moores Mill Rd
- 1711 Fairway Dr
- 6804 Bramble Ln
- 1661 Fairway Dr
