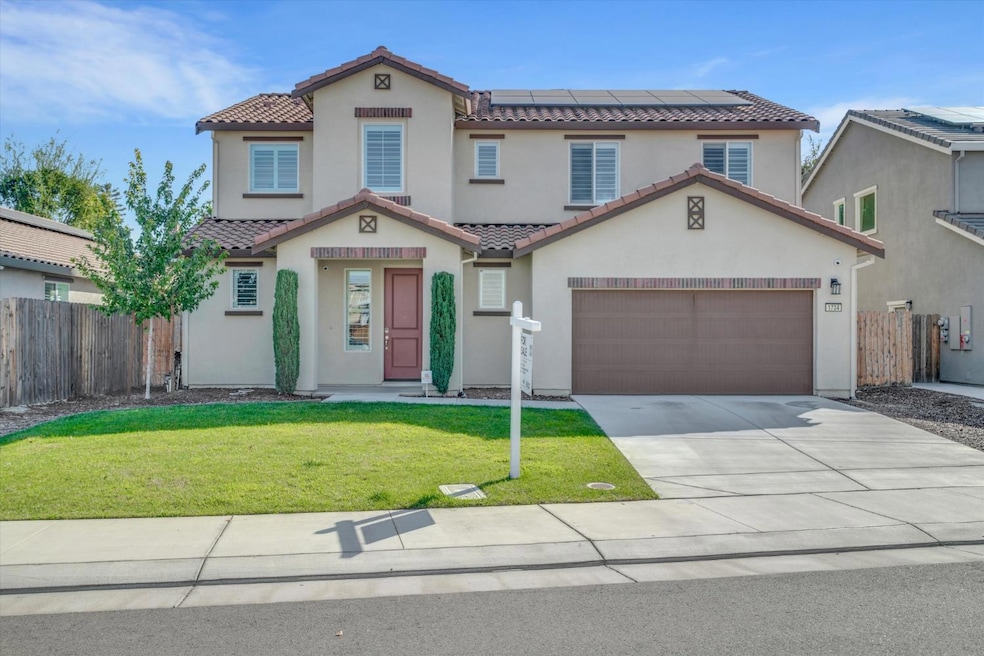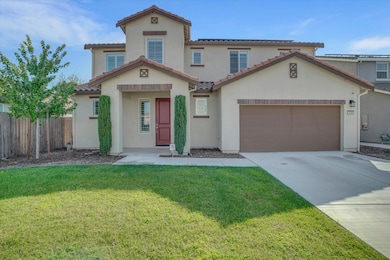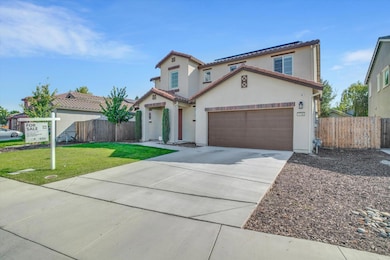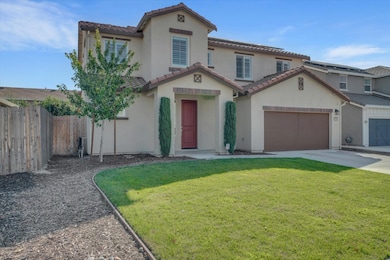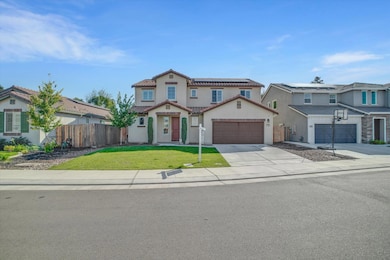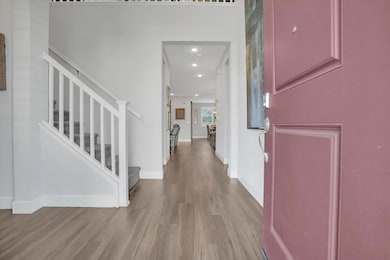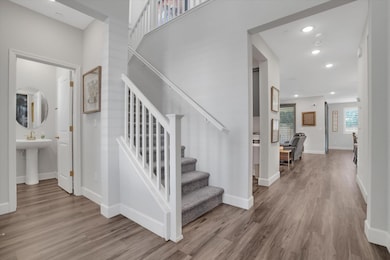1734 Bonnard Way Lodi, CA 95242
Central Lodi NeighborhoodEstimated payment $4,056/month
Highlights
- Wood Flooring
- Loft
- Stone Countertops
- Main Floor Primary Bedroom
- Mud Room
- No HOA
About This Home
Welcome to this beautifully updated 5-bedroom home in the sought-after Vineyard Terrace community! Located in a quiet, family-friendly neighborhood close to parks, shopping, dining, and top-rated schools, this home offers the perfect blend of style and functionality. Step inside to upgraded flooring, plantation shutters, and designer fixtures throughout. The open-concept kitchen and living area is perfect for entertaining, featuring glass-front cabinets, stone countertops, a custom butler's pantry, and built-in surround sound in both the great room and upstairs loft the ultimate man cave or flex space. One bedroom and full bath downstairs offer ideal guest or multi-gen space, while the spacious primary suite upstairs boasts a soaking tub, walk-in shower, and large closet. Additional highlights include smart home tech, a security camera system, custom mudroom and desk area, and a 2-car garage. The backyard is a blank canvas, ready for your personal touch. Don't miss the opportunity to make this Vineyard Terrace gem your own schedule a private tour today!
Listing Agent
eXp Realty of Northern California, Inc. License #02113897 Listed on: 10/01/2025

Home Details
Home Type
- Single Family
Year Built
- Built in 2021
Lot Details
- 5,763 Sq Ft Lot
- Manual Sprinklers System
Parking
- 2 Car Attached Garage
Home Design
- Slab Foundation
- Tile Roof
- Stucco
Interior Spaces
- 2,685 Sq Ft Home
- 2-Story Property
- Ceiling Fan
- Plantation Shutters
- Mud Room
- Family or Dining Combination
- Loft
Kitchen
- Butlers Pantry
- Gas Cooktop
- Microwave
- Ice Maker
- Dishwasher
- Kitchen Island
- Stone Countertops
Flooring
- Wood
- Carpet
- Vinyl
Bedrooms and Bathrooms
- 5 Bedrooms
- Primary Bedroom on Main
- Primary Bedroom Upstairs
- Soaking Tub
- Bathtub with Shower
- Separate Shower
Laundry
- Laundry in unit
- Dryer
- Washer
- Laundry Cabinets
- 220 Volts In Laundry
Home Security
- Video Cameras
- Carbon Monoxide Detectors
Utilities
- Central Heating and Cooling System
- Heating System Uses Natural Gas
- 220 Volts
Community Details
- No Home Owners Association
Listing and Financial Details
- Assessor Parcel Number 058-780-13
Map
Home Values in the Area
Average Home Value in this Area
Tax History
| Year | Tax Paid | Tax Assessment Tax Assessment Total Assessment is a certain percentage of the fair market value that is determined by local assessors to be the total taxable value of land and additions on the property. | Land | Improvement |
|---|---|---|---|---|
| 2025 | $8,487 | $734,747 | $217,547 | $517,200 |
| 2024 | $8,259 | $720,341 | $213,282 | $507,059 |
| 2023 | $8,157 | $706,217 | $209,100 | $497,117 |
| 2022 | $7,976 | $692,370 | $205,000 | $487,370 |
| 2021 | $940 | $83,698 | $83,698 | $0 |
| 2020 | $474 | $42,840 | $42,840 | $0 |
Property History
| Date | Event | Price | List to Sale | Price per Sq Ft |
|---|---|---|---|---|
| 01/09/2026 01/09/26 | Pending | -- | -- | -- |
| 12/03/2025 12/03/25 | Price Changed | $650,000 | -7.1% | $242 / Sq Ft |
| 10/29/2025 10/29/25 | Price Changed | $700,000 | -3.4% | $261 / Sq Ft |
| 10/01/2025 10/01/25 | For Sale | $725,000 | -- | $270 / Sq Ft |
Purchase History
| Date | Type | Sale Price | Title Company |
|---|---|---|---|
| Grant Deed | $692,500 | Orange Coast Title Company |
Mortgage History
| Date | Status | Loan Amount | Loan Type |
|---|---|---|---|
| Open | $491,452 | FHA |
Source: MetroList
MLS Number: 225127674
APN: 058-780-13
- 1807 Orchis Ct
- 2335 Orchis Dr
- 2340 Bellows Way
- 1901 S Mills Ave Unit 3
- 2071 Snowbird Dr
- 2115 W Kettleman Ln
- 1959 Yorktown Dr
- 1714 Willow Point Ct
- 2651 Hamilton Dr
- 2047 Katnich Ln
- 2646 Hamilton Dr
- 1754 Lakeshore Dr
- 2663 Hamilton Dr
- 2635 Hickory Ln
- 1560 Empire Dr
- Hemingway Plan at Gateway - The Preserve
- Andrea Plan at Gateway - The Preserve
- Alan II Plan at Gateway - The Preserve
- Seth Plan at Gateway - The Preserve
- 2647 Hickory Ln
Ask me questions while you tour the home.
