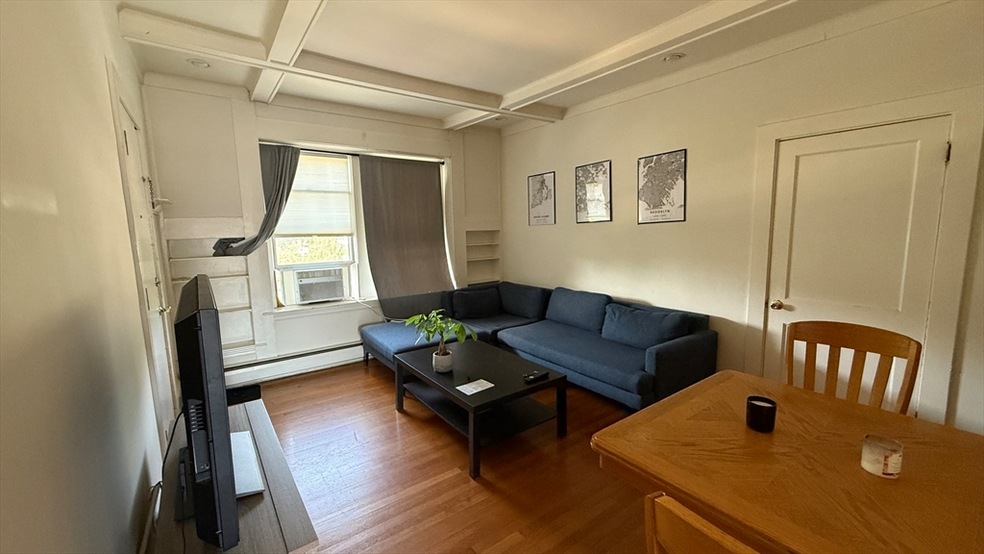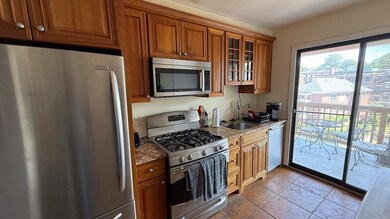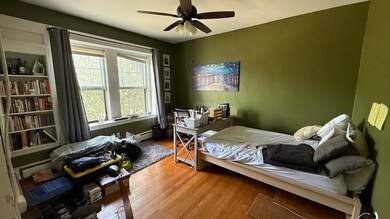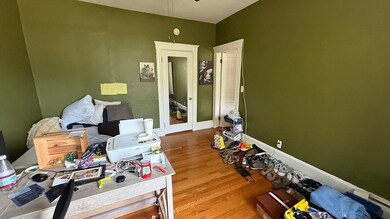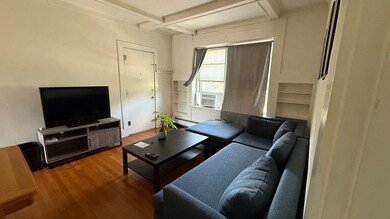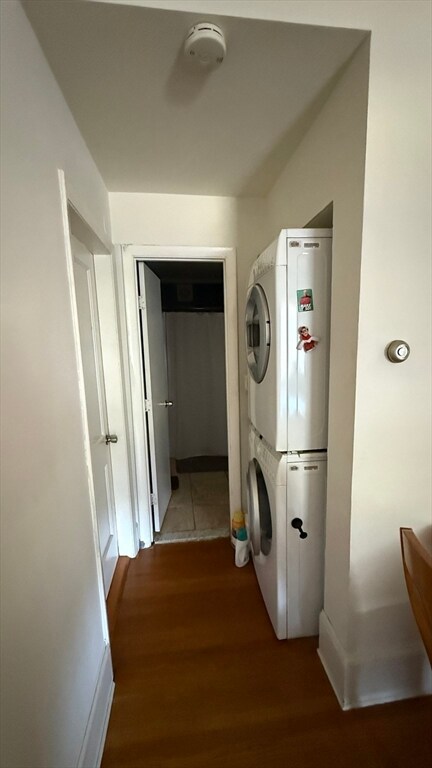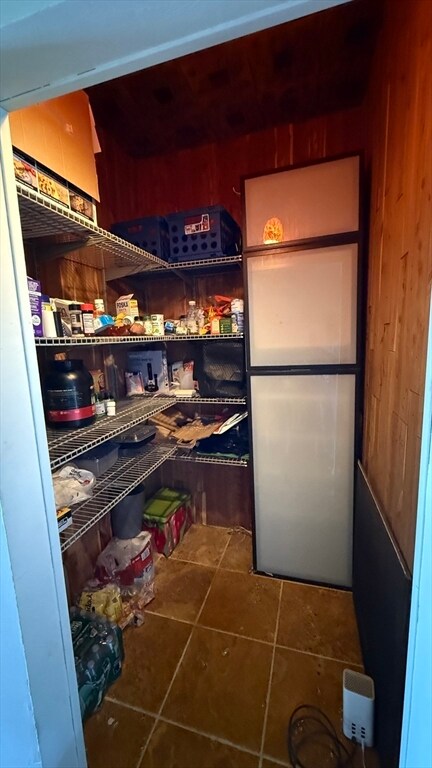1734 Commonwealth Ave Unit 7 Brighton, MA 02135
Commonwealth NeighborhoodHighlights
- Golf Course Community
- 2-minute walk to Chiswick Road Station
- Heating System Uses Natural Gas
- Medical Services
- Property is near public transit
- 3-minute walk to Wilson Park
About This Home
TUDOR MANOR - Looking for a bright and sunny top-floor condo with all the modern amenities? Well maintained spacious 2 bedroom unit features hardwood floors, high ceilings, stainless steel appliances, and updated finishes throughout. The large living room has a beamed ceiling and is perfect for entertaining and can even fit a dining room table. Additionally has built-in bookcases. The bedrooms are good sized with custom built-in closets. The unit also has an in-unit washer/dryer. Enjoy cooking in a modern kitchen with stainless steel appliances and granite countertops with additional storage space in an adjacent large pantry. Sliding doors off the kitchen to a newly renovated south-facing covered private balcony to enjoy the weather without the elements and perfect for an edible garden.Heat & hot water are included in the rental price. Pets Negotiable on case by case basis. 1 parking available for rent for 200/month.
Condo Details
Home Type
- Condominium
Est. Annual Taxes
- $5,526
Year Built
- 1920
Home Design
- 773 Sq Ft Home
Kitchen
- Dishwasher
- Disposal
Bedrooms and Bathrooms
- 2 Bedrooms
- 1 Full Bathroom
Location
- Property is near public transit
- Property is near schools
Utilities
- No Cooling
- Heating System Uses Natural Gas
Listing and Financial Details
- Security Deposit $2,950
- Property Available on 9/1/25
- Rent includes hot water, gas, water, sewer, trash collection, snow removal, gardener
- 12 Month Lease Term
- Assessor Parcel Number 1216191
Community Details
Recreation
- Golf Course Community
Pet Policy
- Call for details about the types of pets allowed
Additional Features
- Property has a Home Owners Association
- Medical Services
Map
Source: MLS Property Information Network (MLS PIN)
MLS Number: 73398944
APN: BRIG-000000-000021-002215-000014
- 110 Lanark Rd Unit A
- 120 Sutherland Rd Unit 7
- 130 Sutherland Rd Unit 12
- 129 Sutherland Rd Unit A
- 7-9 Leamington Rd Unit 2
- 7-9 Leamington Rd Unit 4
- 140 Kilsyth Rd Unit 8
- 1691 Commonwealth Ave Unit 32
- 84 Strathmore Rd Unit 7
- 70 Strathmore Rd Unit 7A
- 72 Strathmore Rd Unit 10B
- 110 Strathmore Rd Unit 201
- 26 Chiswick Rd Unit 6
- 26 Chiswick Rd Unit 13
- 26 Chiswick Rd Unit 1
- 16 Colliston Rd Unit 1
- 51 Wallingford Rd Unit 53
- 32 Sidlaw Rd Unit 14
- 1669 Commonwealth Ave Unit 18
- 1669 Commonwealth Ave Unit 3
