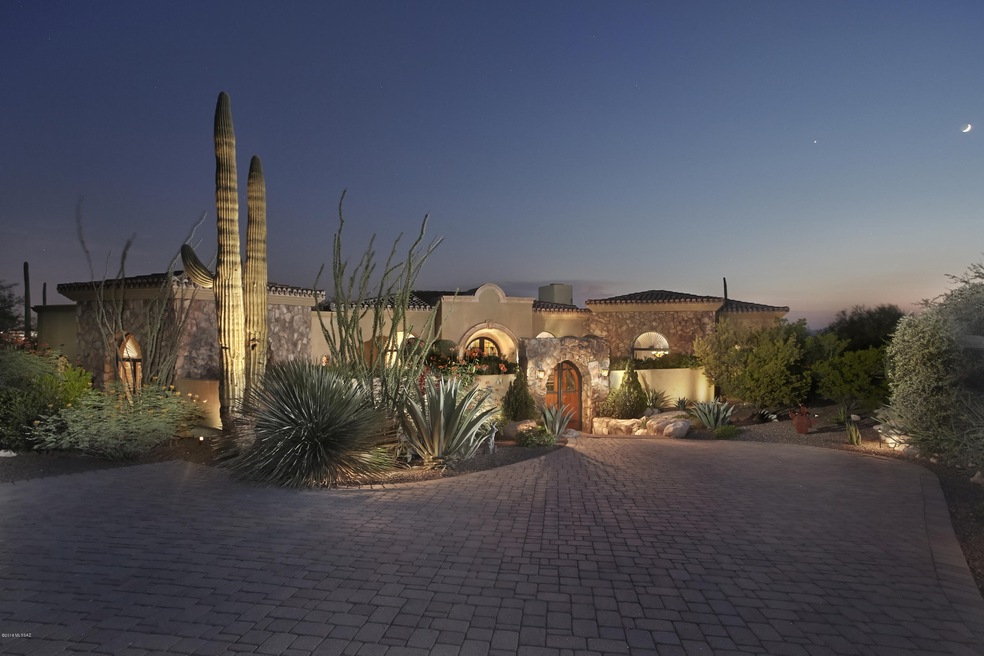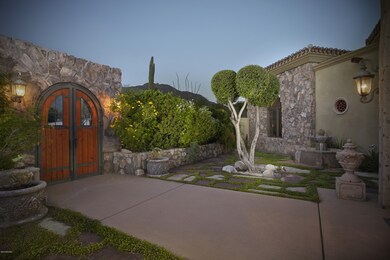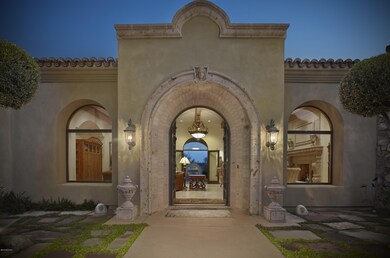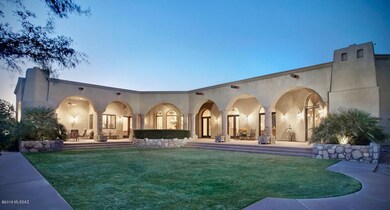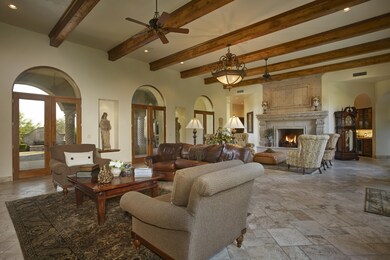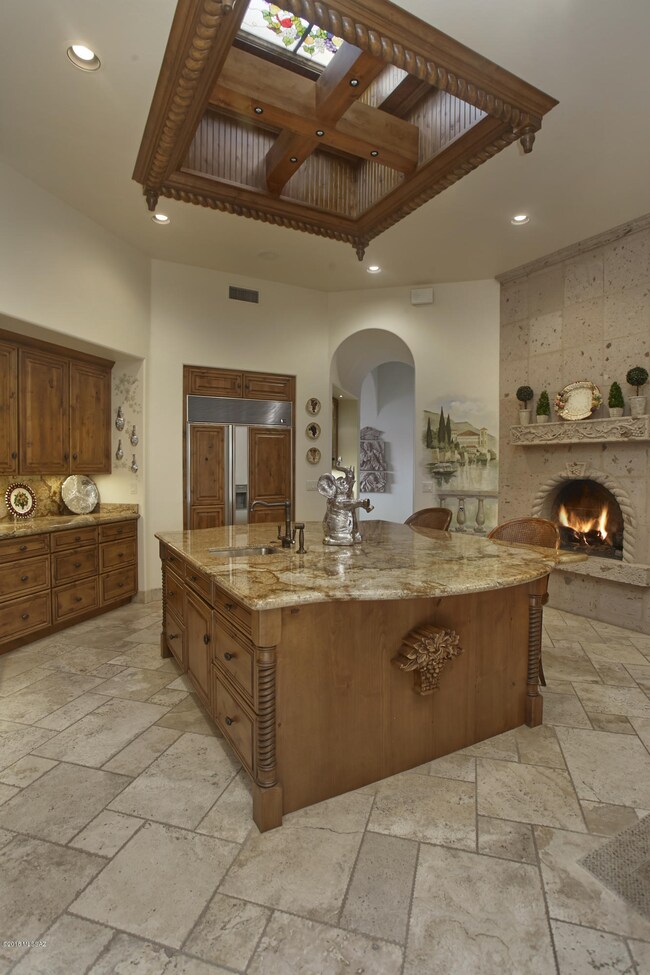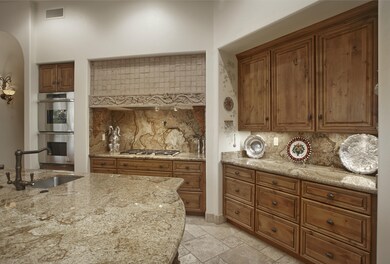
1734 E Sanctuary Cove Way Tucson, AZ 85718
Estimated Value: $2,376,000 - $2,656,758
Highlights
- 3 Car Garage
- Gated Community
- Mountain View
- Cross Middle School Rated A-
- 1.2 Acre Lot
- Fireplace in Primary Bedroom
About This Home
As of August 2019Transport yourself to Italy by this exquisite Tuscan Villa in Tucson's prestigious Pima Canyon. From the gated courtyard to the 1000 sq.ft. great room w/ floor to ceiling hand carved cantera fireplace & soaring beamed ceilings, hand painted murals and stained glass, no detail was overlooked in creating this gracious masterpiece. Built by Doug Mills, this home must be seen to fully appreciate the quality and artful design. The 1.2 acre corner lot offers privacy and outstanding mountain views. The floor plan boasts a gracious master wing w/cantera fireplace and nearby library w/custom bookcases. The guest rooms have ensuite baths & a private courtyard with a cantera fountain. The gourmet kitchen w/slab granite center island, walk-in pantry would delight the most discerning chef.
Last Agent to Sell the Property
Long Realty Brokerage Phone: 520-971-4270 Listed on: 09/15/2018

Home Details
Home Type
- Single Family
Est. Annual Taxes
- $15,504
Year Built
- Built in 2004
Lot Details
- 1.2 Acre Lot
- Block Wall Fence
- Desert Landscape
- Paved or Partially Paved Lot
- Landscaped with Trees
- Grass Covered Lot
- Back and Front Yard
- Property is zoned Pima County - CR1
HOA Fees
- $164 Monthly HOA Fees
Home Design
- Mediterranean Architecture
- Frame With Stucco
- Built-Up Roof
Interior Spaces
- 5,701 Sq Ft Home
- 1-Story Property
- Wet Bar
- Central Vacuum
- Entertainment System
- Built In Speakers
- Sound System
- Beamed Ceilings
- Cathedral Ceiling
- Ceiling Fan
- Skylights
- Gas Fireplace
- Double Pane Windows
- Great Room with Fireplace
- 3 Fireplaces
- Living Room
- Formal Dining Room
- Library
- Recreation Room
- Storage Room
- Home Gym
- Stone Flooring
- Mountain Views
Kitchen
- Breakfast Area or Nook
- Breakfast Bar
- Walk-In Pantry
- Gas Range
- Recirculated Exhaust Fan
- Warming Drawer
- Dishwasher
- Stainless Steel Appliances
- Kitchen Island
- Prep Sink
- Disposal
- Fireplace in Kitchen
Bedrooms and Bathrooms
- 4 Bedrooms
- Fireplace in Primary Bedroom
- Split Bedroom Floorplan
- Walk-In Closet
- Solid Surface Bathroom Countertops
- Pedestal Sink
- Dual Flush Toilets
- Dual Vanity Sinks in Primary Bathroom
- Jetted Tub in Primary Bathroom
- Bathtub with Shower
- Shower Only in Secondary Bathroom
- Exhaust Fan In Bathroom
Laundry
- Laundry Room
- Dryer
- Washer
Home Security
- Alarm System
- Fire and Smoke Detector
Parking
- 3 Car Garage
- Garage Door Opener
- Paver Block
Accessible Home Design
- Doors with lever handles
- No Interior Steps
- Level Entry For Accessibility
Eco-Friendly Details
- North or South Exposure
Outdoor Features
- Courtyard
- Covered patio or porch
- Fireplace in Patio
- Water Fountains
- Outdoor Kitchen
- Built-In Barbecue
Schools
- Harelson Elementary School
- Cross Middle School
- Canyon Del Oro High School
Utilities
- Zoned Heating and Cooling
- Heating System Uses Natural Gas
- Natural Gas Water Heater
- Water Softener
- High Speed Internet
- Phone Connected
- Cable TV Available
Community Details
Overview
- Association fees include gated community, street maintenance
- Pima Canyon Estates Association, Phone Number (520) 219-7200
- Pima Canyon Estates Subdivision
- The community has rules related to deed restrictions
Recreation
- Park
- Hiking Trails
Security
- Gated Community
Ownership History
Purchase Details
Home Financials for this Owner
Home Financials are based on the most recent Mortgage that was taken out on this home.Purchase Details
Home Financials for this Owner
Home Financials are based on the most recent Mortgage that was taken out on this home.Similar Homes in the area
Home Values in the Area
Average Home Value in this Area
Purchase History
| Date | Buyer | Sale Price | Title Company |
|---|---|---|---|
| Polley Chistopher Alan | $1,512,000 | Long Title Agency Inc | |
| Large John R | $336,000 | Lawyers Title Of Arizona Inc |
Mortgage History
| Date | Status | Borrower | Loan Amount |
|---|---|---|---|
| Previous Owner | Large John R | $1,050,112 | |
| Previous Owner | Large John R | $1,135,743 | |
| Previous Owner | Large John R | $302,400 |
Property History
| Date | Event | Price | Change | Sq Ft Price |
|---|---|---|---|---|
| 08/30/2019 08/30/19 | Sold | $1,512,000 | 0.0% | $265 / Sq Ft |
| 07/31/2019 07/31/19 | Pending | -- | -- | -- |
| 09/15/2018 09/15/18 | For Sale | $1,512,000 | -- | $265 / Sq Ft |
Tax History Compared to Growth
Tax History
| Year | Tax Paid | Tax Assessment Tax Assessment Total Assessment is a certain percentage of the fair market value that is determined by local assessors to be the total taxable value of land and additions on the property. | Land | Improvement |
|---|---|---|---|---|
| 2024 | $15,335 | $143,982 | -- | -- |
| 2023 | $15,335 | $137,125 | $0 | $0 |
| 2022 | $14,737 | $130,596 | $0 | $0 |
| 2021 | $14,608 | $118,454 | $0 | $0 |
| 2020 | $14,530 | $118,454 | $0 | $0 |
| 2019 | $15,210 | $120,920 | $0 | $0 |
| 2018 | $15,504 | $126,814 | $0 | $0 |
| 2017 | $16,646 | $126,814 | $0 | $0 |
| 2016 | $16,443 | $126,797 | $0 | $0 |
| 2015 | $15,926 | $120,759 | $0 | $0 |
Agents Affiliated with this Home
-
Patsy Sable

Seller's Agent in 2019
Patsy Sable
Long Realty
(520) 971-4270
87 in this area
122 Total Sales
-
Stephen Woodall

Buyer's Agent in 2019
Stephen Woodall
Long Realty
(520) 818-4504
11 in this area
131 Total Sales
Map
Source: MLS of Southern Arizona
MLS Number: 21825040
APN: 220-20-2850
- 1743 E Sahuaro Blossom Place
- 2155 E Desert Garden Dr
- 2134 E Desert Garden Dr Unit 288
- 7501 N Whisper Canyon Place
- 1327 E Desert Garden Dr
- 7586 N Mystic Canyon Dr
- 7581 N Calle Sin Controversia
- 7401 N Mystic Canyon Dr
- 1435 E Indian Wells Rd
- 1779 E Barrell Cactus Ct
- 7601 N Calle Sin Envidia Unit 53
- 7601 N Calle Sin Envidia Unit 72
- 7601 N Calle Sin Envidia Unit 16
- 1933 E Quiet Canyon Dr
- 1963 E Quiet Canyon Dr
- 1305 E Thunderhead Cir
- 801 E Calle Elena
- 1312 E Thunderhead Cir
- 7137 N Thunderhead Dr
- 7041 N Skyway Dr
- 1734 E Sanctuary Cove Way
- 1724 E Sanctuary Cove Way
- 7778 N Ancient Indian Dr
- 7791 N Ancient Indian Dr
- 7791 N Ancient Indian Dr Unit 244
- 1733 E Sanctuary Cove Way Unit 214
- 7779 N Ancient Indian Dr
- 1703 E Sanctuary Cove Way
- 1714 E Sanctuary Cove Way
- 1847 E Desert Garden Dr
- 7788 N Ancient Indian Dr
- 7788 N Ancient Indian Dr Unit 211
- 7767 N Ancient Indian Dr
- 7803 N Ancient Indian Dr Unit 245
- 7803 N Ancient Indian Dr
- 7738 N Ancient Indian Dr
- 1704 E Sanctuary Cove Way Unit 224
- 1807 E Desert Garden Dr Unit 123
- 1807 E Desert Garden Dr
- 7798 N Ancient Indian Dr
