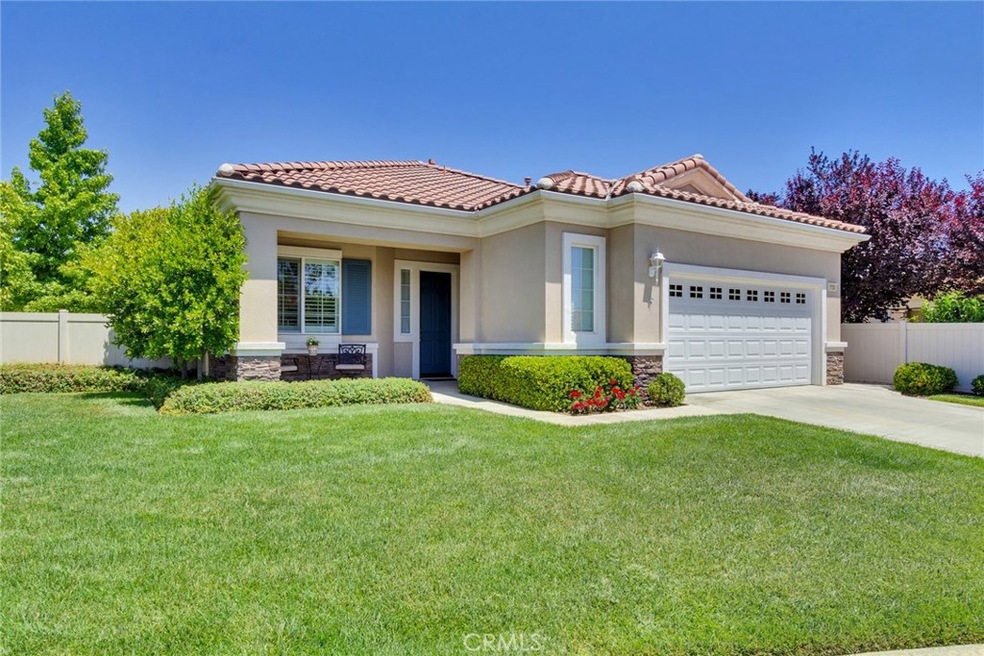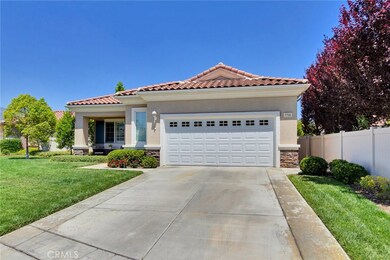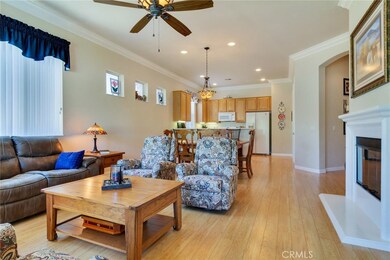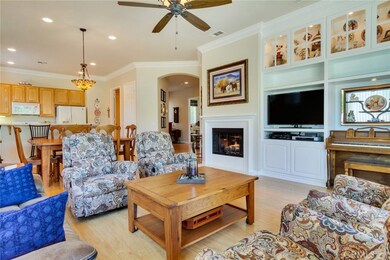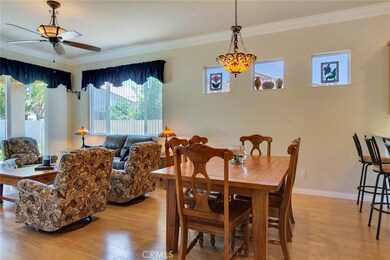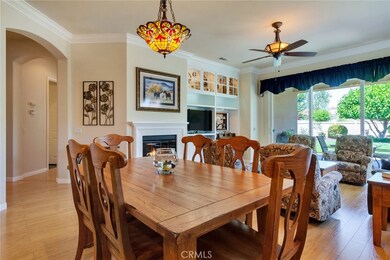
1734 Scottsdale Rd Beaumont, CA 92223
Estimated Value: $413,000 - $433,788
Highlights
- Spa
- Open Floorplan
- Wood Flooring
- Senior Community
- Mountain View
- Main Floor Bedroom
About This Home
As of September 2018This Solera, Trillion model is well kept and boasts a large lot. The interior upgrades include: Laminate flooring, newer tile flooring in the kitchen and baths, family room built-ins, crown molding, ceiling fans, shutters in the bedrooms, Beautifully organized master closet and garage work bench and shelving. The colors are tasteful and the presentation is warm and inviting. This popular layout offers two bedrooms and an office, two baths and an open layout for the kitchen, dining and family rooms. Corian counter tops with a breakfast bar, separate pantry and a laundry room with wash sink are nicely laid out. The family room enjoys a full wall of glass, with sliding doors for a totally open feeling. The fireplace is cozy and the built-ins are functional. The under roof patio is great for entertaining and the larger lot is beautifully landscaped and creates more personal space. A great home in a great location, this is a must see setting. The community features a gym, pool, large club house with activities and more.
Last Agent to Sell the Property
RE/MAX ADVANTAGE License #01027400 Listed on: 06/26/2018

Home Details
Home Type
- Single Family
Est. Annual Taxes
- $5,600
Year Built
- Built in 2004
Lot Details
- 5,663 Sq Ft Lot
- Vinyl Fence
- Landscaped
- Irregular Lot
- Sprinkler System
- Lawn
- Back and Front Yard
HOA Fees
- $203 Monthly HOA Fees
Parking
- 2 Car Direct Access Garage
- Parking Available
- Front Facing Garage
- Garage Door Opener
Home Design
- Slab Foundation
- Tile Roof
Interior Spaces
- 1,687 Sq Ft Home
- 1-Story Property
- Open Floorplan
- Crown Molding
- High Ceiling
- Ceiling Fan
- Recessed Lighting
- Fireplace With Gas Starter
- Double Pane Windows
- Blinds
- Window Screens
- Entryway
- Family Room with Fireplace
- Family Room Off Kitchen
- Den
- Utility Room
- Laundry Room
- Mountain Views
- Attic Fan
Kitchen
- Open to Family Room
- Breakfast Bar
- Walk-In Pantry
- Gas Range
- Microwave
- Dishwasher
- Corian Countertops
- Disposal
Flooring
- Wood
- Carpet
Bedrooms and Bathrooms
- 2 Main Level Bedrooms
- Walk-In Closet
- Dressing Area
- 2 Full Bathrooms
- Makeup or Vanity Space
- Dual Vanity Sinks in Primary Bathroom
- Soaking Tub
- Walk-in Shower
- Exhaust Fan In Bathroom
Home Security
- Carbon Monoxide Detectors
- Fire and Smoke Detector
Outdoor Features
- Spa
- Covered patio or porch
- Exterior Lighting
- Rain Gutters
Utilities
- Central Heating and Cooling System
- Heating System Uses Natural Gas
- Natural Gas Connected
- Cable TV Available
Listing and Financial Details
- Tax Lot 108
- Tax Tract Number 29195
- Assessor Parcel Number 400270096
Community Details
Overview
- Senior Community
- Solera Association, Phone Number (951) 769-7598
Recreation
- Community Pool
- Community Spa
Ownership History
Purchase Details
Home Financials for this Owner
Home Financials are based on the most recent Mortgage that was taken out on this home.Purchase Details
Purchase Details
Home Financials for this Owner
Home Financials are based on the most recent Mortgage that was taken out on this home.Purchase Details
Home Financials for this Owner
Home Financials are based on the most recent Mortgage that was taken out on this home.Similar Homes in the area
Home Values in the Area
Average Home Value in this Area
Purchase History
| Date | Buyer | Sale Price | Title Company |
|---|---|---|---|
| Dietz George Frederick | $300,000 | Fidelity National Title Comp | |
| Martin Gary A | -- | None Available | |
| Martin Gary A | $179,000 | First American Title Company | |
| Gentile Joseph P | $297,000 | First American Title Co |
Mortgage History
| Date | Status | Borrower | Loan Amount |
|---|---|---|---|
| Open | Dietz George Frederick | $270,000 | |
| Previous Owner | Martin Gary A | $125,300 | |
| Previous Owner | Gentile Joseph P | $237,600 |
Property History
| Date | Event | Price | Change | Sq Ft Price |
|---|---|---|---|---|
| 09/11/2018 09/11/18 | Sold | $300,000 | -2.9% | $178 / Sq Ft |
| 06/26/2018 06/26/18 | For Sale | $309,000 | +72.6% | $183 / Sq Ft |
| 06/19/2012 06/19/12 | Sold | $179,000 | -3.2% | $106 / Sq Ft |
| 05/22/2012 05/22/12 | Pending | -- | -- | -- |
| 02/08/2012 02/08/12 | For Sale | $185,000 | -- | $110 / Sq Ft |
Tax History Compared to Growth
Tax History
| Year | Tax Paid | Tax Assessment Tax Assessment Total Assessment is a certain percentage of the fair market value that is determined by local assessors to be the total taxable value of land and additions on the property. | Land | Improvement |
|---|---|---|---|---|
| 2023 | $5,600 | $321,657 | $48,248 | $273,409 |
| 2022 | $5,587 | $315,351 | $47,302 | $268,049 |
| 2021 | $5,506 | $309,169 | $46,375 | $262,794 |
| 2020 | $5,447 | $306,000 | $45,900 | $260,100 |
| 2019 | $5,372 | $300,000 | $45,000 | $255,000 |
| 2018 | $3,930 | $197,590 | $49,672 | $147,918 |
| 2017 | $3,928 | $193,717 | $48,699 | $145,018 |
| 2016 | $4,169 | $189,920 | $47,745 | $142,175 |
| 2015 | $4,123 | $187,070 | $47,029 | $140,041 |
| 2014 | $4,369 | $183,407 | $46,108 | $137,299 |
Agents Affiliated with this Home
-
Lavonne Webb

Seller's Agent in 2018
Lavonne Webb
RE/MAX
(909) 913-7813
7 in this area
80 Total Sales
-
Teri Belger

Buyer's Agent in 2018
Teri Belger
Elevate Real Estate Agency
(951) 415-3015
11 in this area
98 Total Sales
-

Seller's Agent in 2012
VERN SEWELL
Tower Agency
(951) 369-8002
Map
Source: California Regional Multiple Listing Service (CRMLS)
MLS Number: EV18143451
APN: 400-270-096
- 1756 Sarazen St
- 1690 Landmark Way
- 1734 Las Colinas Rd
- 935 Monarch Ct
- 1643 Landmark Way
- 1634 Scottsdale Rd
- 1705 Tee Time Ave
- 1798 La Cantera Way
- 1574 Paradise Cir
- 967 Hidden Oaks Dr
- 955 Union St
- 0 Brookside Ave Unit 219128824DA
- 1572 Summerlin Ct
- 949 Pebble Beach Rd
- 1558 Rockrose Way
- 1704 Golden Way
- 1726 Reyes Ln
- 1778 Snowberry Rd
- 1453 Augusta St
- 1443 Augusta St
- 1734 Scottsdale Rd
- 1740 Scottsdale Rd
- 1707 N Forest Oaks Dr
- 1703 N Forest Oaks Dr
- 1744 Scottsdale Rd
- 1713 N Forest Oaks Dr
- 1715 N Forest Oaks Dr
- 1617 N Forest Oaks Dr
- 1746 Scottsdale Rd
- 1735 Scottsdale Rd
- 1739 Scottsdale Rd
- 1733 Scottsdale Rd
- 1741 Scottsdale Rd
- 1729 Scottsdale Rd
- 1723 N Forest Oaks Dr
- 1748 Scottsdale Rd
- 1743 Scottsdale Rd
- 1725 Scottsdale Rd
- 1729 N Forest Oaks Dr
- 1745 Scottsdale Rd
