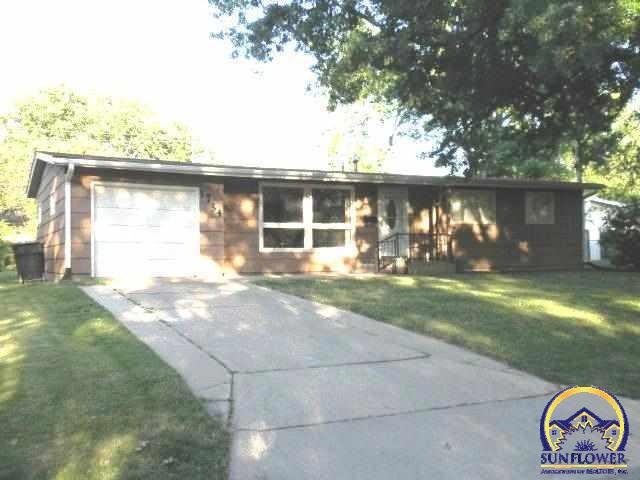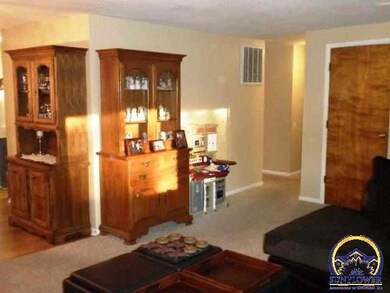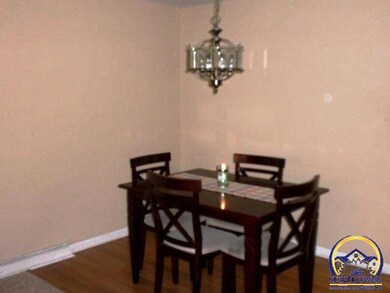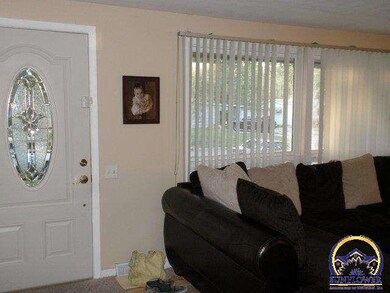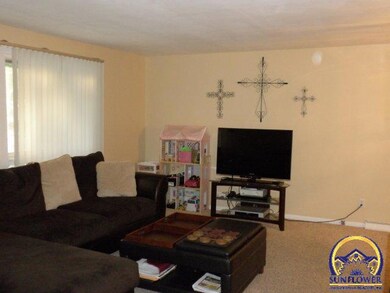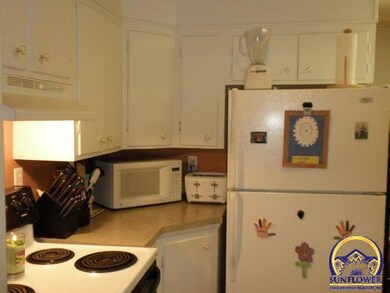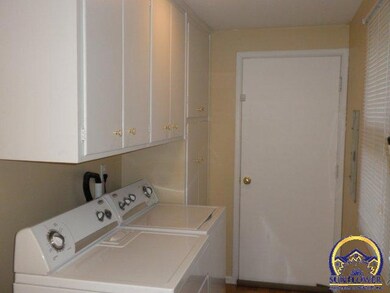
1734 SW Belle Ave Topeka, KS 66604
West Topeka NeighborhoodHighlights
- Ranch Style House
- Forced Air Heating and Cooling System
- Laundry Room
- 1 Car Attached Garage
- Patio
- Combination Dining and Living Room
About This Home
As of September 2018Updated 3BR 1 1/2 BA ranch! New/Newer roof; guttering '09; faucets, updated baths, disposal '11; D.W. '07; flooring, ext paint '08 & sewer line. Very low utilities! Move in ready!
Last Agent to Sell the Property
Suzy Smith
RE/MAX Destiny Real Estate License #SP00024034 Listed on: 06/06/2012
Home Details
Home Type
- Single Family
Est. Annual Taxes
- $1,391
Year Built
- Built in 1956
Lot Details
- Lot Dimensions are 70x109
- Paved or Partially Paved Lot
Parking
- 1 Car Attached Garage
- Automatic Garage Door Opener
- Garage Door Opener
Home Design
- Ranch Style House
- Frame Construction
- Composition Roof
- Stick Built Home
Interior Spaces
- 1,118 Sq Ft Home
- Sheet Rock Walls or Ceilings
- Combination Dining and Living Room
- Carpet
- Basement
- Crawl Space
- Storm Doors
Kitchen
- Electric Range
- Dishwasher
- Disposal
Bedrooms and Bathrooms
- 3 Bedrooms
Laundry
- Laundry Room
- Laundry on main level
Outdoor Features
- Patio
Schools
- Mccarter Elementary School
- French Middle School
- Topeka West High School
Utilities
- Forced Air Heating and Cooling System
- Cable TV Available
Community Details
- Fairlawn Manor2 Subdivision
Listing and Financial Details
- Assessor Parcel Number 1420404004010000
Ownership History
Purchase Details
Home Financials for this Owner
Home Financials are based on the most recent Mortgage that was taken out on this home.Purchase Details
Home Financials for this Owner
Home Financials are based on the most recent Mortgage that was taken out on this home.Purchase Details
Home Financials for this Owner
Home Financials are based on the most recent Mortgage that was taken out on this home.Purchase Details
Home Financials for this Owner
Home Financials are based on the most recent Mortgage that was taken out on this home.Similar Homes in Topeka, KS
Home Values in the Area
Average Home Value in this Area
Purchase History
| Date | Type | Sale Price | Title Company |
|---|---|---|---|
| Warranty Deed | -- | Kansas Secured Title Inc | |
| Interfamily Deed Transfer | -- | Lawyers Title Of Topeka Inc | |
| Warranty Deed | -- | Lawyers Title Of Topeka Inc | |
| Warranty Deed | -- | Lawyers Title Of Topeka Inc |
Mortgage History
| Date | Status | Loan Amount | Loan Type |
|---|---|---|---|
| Open | $108,800 | New Conventional | |
| Closed | $89,240 | New Conventional | |
| Previous Owner | $74,955 | New Conventional | |
| Previous Owner | $75,000 | New Conventional |
Property History
| Date | Event | Price | Change | Sq Ft Price |
|---|---|---|---|---|
| 09/13/2018 09/13/18 | Sold | -- | -- | -- |
| 07/19/2018 07/19/18 | Pending | -- | -- | -- |
| 06/12/2018 06/12/18 | For Sale | $92,000 | +16.6% | $82 / Sq Ft |
| 08/10/2012 08/10/12 | Sold | -- | -- | -- |
| 06/28/2012 06/28/12 | Pending | -- | -- | -- |
| 06/05/2012 06/05/12 | For Sale | $78,900 | -- | $71 / Sq Ft |
Tax History Compared to Growth
Tax History
| Year | Tax Paid | Tax Assessment Tax Assessment Total Assessment is a certain percentage of the fair market value that is determined by local assessors to be the total taxable value of land and additions on the property. | Land | Improvement |
|---|---|---|---|---|
| 2025 | $2,156 | $15,947 | -- | -- |
| 2023 | $2,156 | $14,612 | $0 | $0 |
| 2022 | $1,873 | $12,706 | $0 | $0 |
| 2021 | $1,723 | $11,049 | $0 | $0 |
| 2020 | $1,620 | $10,522 | $0 | $0 |
| 2019 | $1,630 | $10,522 | $0 | $0 |
| 2018 | $1,357 | $8,801 | $0 | $0 |
| 2017 | $1,319 | $8,544 | $0 | $0 |
| 2014 | $1,414 | $9,053 | $0 | $0 |
Agents Affiliated with this Home
-

Seller's Agent in 2018
Michelle Aenk
Realty Professionals
(785) 221-9276
18 in this area
166 Total Sales
-
D
Buyer's Agent in 2018
Deb Detwiler
Berkshire Hathaway First
-
S
Seller's Agent in 2012
Suzy Smith
RE/MAX
Map
Source: Sunflower Association of REALTORS®
MLS Number: 168570
APN: 142-04-0-40-04-010-000
- 1813 SW Prairie Rd
- 5530 SW Avalon Ln
- 5618 SW 14th St
- 5839 SW Sterling Ln
- 5723 SW Huntoon St
- 5448 SW 12th Terrace Unit 4
- 1712 SW Hope St
- 5507 SW 23rd Terrace
- 1705 SW Green Acres Ave
- 0000C SW 22nd Terrace
- 0000B SW 22nd Terrace
- 0000A SW 22nd Terrace
- 0000 SW 22nd Terrace
- 1613 SW Indian Trail
- 2226 SW Edgewater Terrace
- 5803 SW 22nd Terrace Unit 1
- 1632 SW Indian Trail
- 5849 SW 22nd Terrace Unit 2
- 2033 SW James St
- 4401 SW Holly Ln
