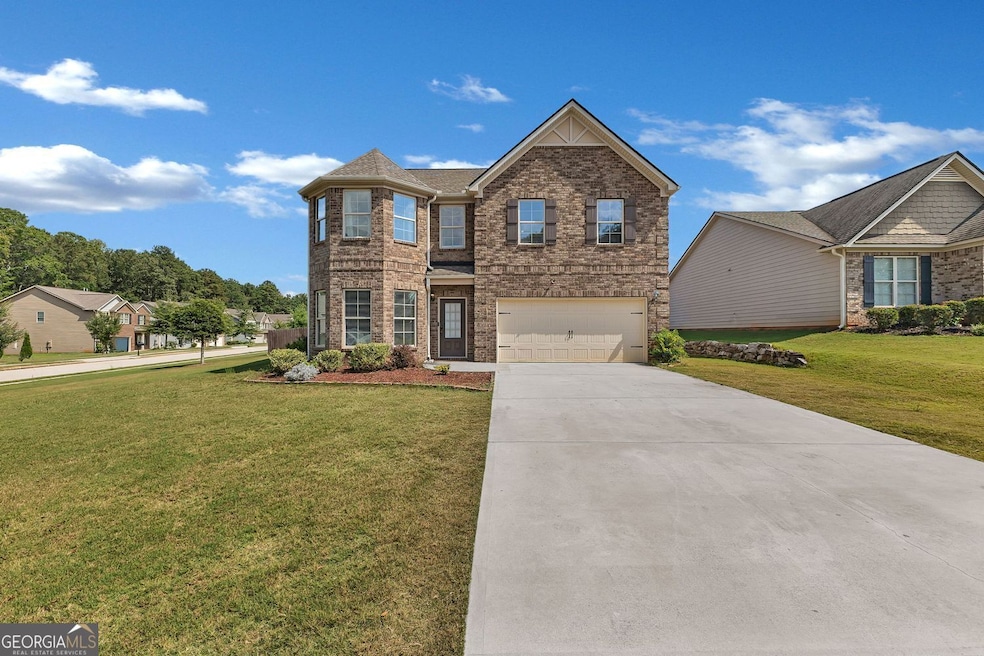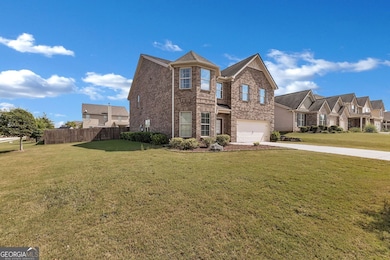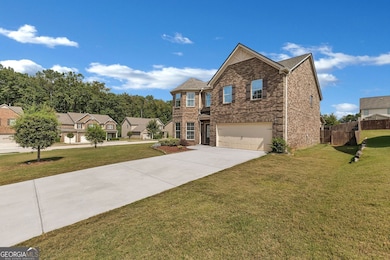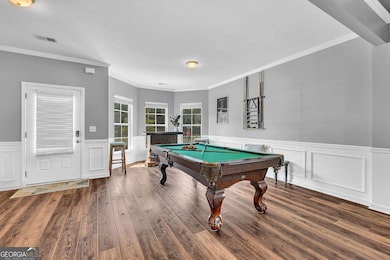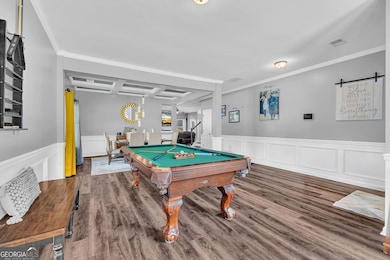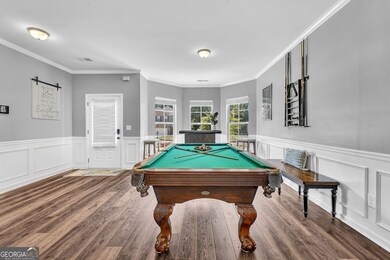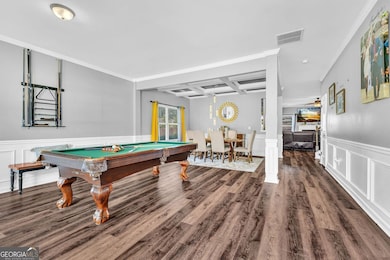1734 Tricklin Springs McDonough, GA 30252
Estimated payment $2,961/month
Highlights
- In Ground Pool
- Wood Flooring
- Tennis Courts
- Traditional Architecture
- Corner Lot
- Formal Dining Room
About This Home
Welcome to this 5-bedroom, 3 FULL bath home on a premier corner lot with over 3,300 sq. ft. of living space. A spacious living room with wood-burning fireplace sets the tone, complemented by fresh flooring and new carpet throughout. Upstairs, four bedrooms include a generous primary suite, while the lower level offers a versatile guest room or office. Renovated bathrooms showcase stylish finishes, and the fully fenced backyard is perfect for entertaining with a covered patio, swing, pool table, and storage shed. A 2-car garage and included appliances (except washer/dryer) make this home truly move-in ready. Schedule your private tour today!
Home Details
Home Type
- Single Family
Est. Annual Taxes
- $5,459
Year Built
- Built in 2017
Lot Details
- 0.29 Acre Lot
- Back Yard Fenced
- Corner Lot
HOA Fees
- $33 Monthly HOA Fees
Parking
- 2 Parking Spaces
Home Design
- Traditional Architecture
- Slab Foundation
- Composition Roof
- Wood Siding
Interior Spaces
- 3,337 Sq Ft Home
- 2-Story Property
- Tray Ceiling
- Double Pane Windows
- Living Room with Fireplace
- Formal Dining Room
- Laundry in Hall
Kitchen
- Breakfast Bar
- Double Oven
- Microwave
- Dishwasher
- Kitchen Island
Flooring
- Wood
- Carpet
Bedrooms and Bathrooms
- Double Vanity
Outdoor Features
- In Ground Pool
- Patio
- Porch
Schools
- Ola Elementary School
- Mcdonough Middle School
- Mcdonough High School
Utilities
- Forced Air Heating and Cooling System
- Gas Water Heater
Listing and Financial Details
- Tax Lot 355
Community Details
Overview
- Association fees include tennis, swimming
- Clearwater Pointe Subdivision
Recreation
- Tennis Courts
- Community Playground
- Community Pool
Map
Home Values in the Area
Average Home Value in this Area
Tax History
| Year | Tax Paid | Tax Assessment Tax Assessment Total Assessment is a certain percentage of the fair market value that is determined by local assessors to be the total taxable value of land and additions on the property. | Land | Improvement |
|---|---|---|---|---|
| 2025 | $5,299 | $168,800 | $18,000 | $150,800 |
| 2024 | $5,299 | $173,680 | $18,000 | $155,680 |
| 2023 | $5,084 | $178,600 | $16,000 | $162,600 |
| 2022 | $4,861 | $146,520 | $16,000 | $130,520 |
| 2021 | $4,108 | $115,200 | $16,000 | $99,200 |
| 2020 | $4,024 | $111,320 | $13,000 | $98,320 |
| 2019 | $4,159 | $103,880 | $13,000 | $90,880 |
| 2018 | $1,640 | $41,000 | $11,000 | $30,000 |
| 2016 | $405 | $10,000 | $10,000 | $0 |
| 2015 | $376 | $8,000 | $8,000 | $0 |
| 2014 | $74 | $1,800 | $1,800 | $0 |
Property History
| Date | Event | Price | List to Sale | Price per Sq Ft |
|---|---|---|---|---|
| 10/27/2025 10/27/25 | Price Changed | $470,000 | -1.1% | $141 / Sq Ft |
| 09/23/2025 09/23/25 | For Sale | $475,000 | -- | $142 / Sq Ft |
Purchase History
| Date | Type | Sale Price | Title Company |
|---|---|---|---|
| Warranty Deed | $286,955 | -- | |
| Limited Warranty Deed | $1,400,000 | -- | |
| Quit Claim Deed | -- | -- | |
| Warranty Deed | $87,000 | -- |
Mortgage History
| Date | Status | Loan Amount | Loan Type |
|---|---|---|---|
| Open | $281,756 | FHA |
Source: Georgia MLS
MLS Number: 10610775
APN: 122B-01-355-000
- 1611 Stillriver Run Dr
- 297 Delta Dr
- 1006 Harbor View Ln
- 369 Parker Rd
- 707 Hot Springs Trail
- 225 Kindness Cir
- 124 Aj Welch Jr Way
- 233 Kindness Cir
- 371 Interlake Pass
- 100 Aj Welch Jr Way
- 330 Rexmere Rd
- 2920 Airline Rd
- 181 Parker Rd
- Braddock Plan at Anderson Point - Estates
- Dempsey Plan at Anderson Point - Estates
- Liston Plan at Anderson Point - Estates
- Tunney Plan at Anderson Point - Estates
- Frazier Plan at Anderson Point - Estates
- 297 Delta Dr
- 47 Lakesprings Dr
- 285 Madison Grace Ave
- 100 Ruby Ln
- 100 Ruby Ln
- 1374 Lake Dow Rd
- 45 Gentry Dr
- 450 Best Friends Turn Alley
- 410 Burke Cir
- 226 Bella Vista Terrace
- 227 Bella Vista Terrace
- 200 Bella Vista Terrace
- 215 Winston Dr
- 290 Burke Cir
- 104 Bellington Dr
- 100 Agee Ln
- 100 Woodlawn Park Dr
- 100 Agee Ln Unit Wakefield
- 100 Agee Ln Unit Maxton
- 100 Agee Ln Unit Wilmont
