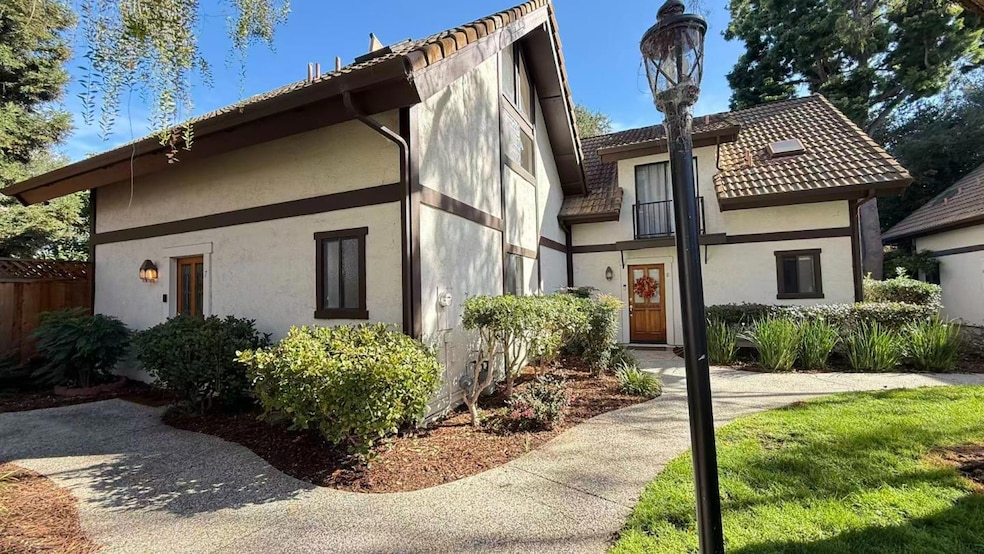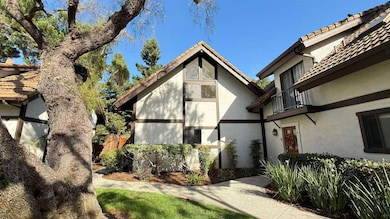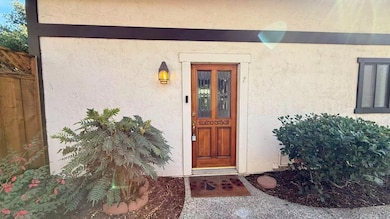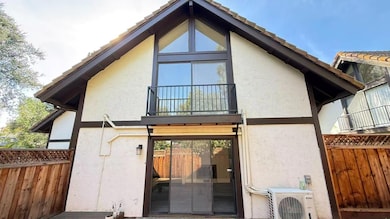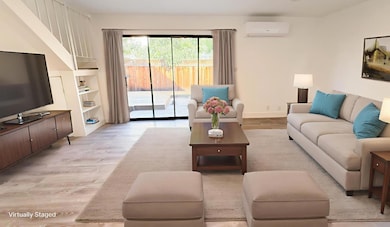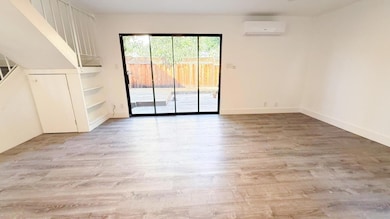1734 W El Camino Real Unit 7 Mountain View, CA 94040
Mountain View West NeighborhoodEstimated payment $7,717/month
Highlights
- Bathtub
- Zoned Heating and Cooling
- Dining Area
- Isaac Newton Graham Middle School Rated A-
- Washer and Dryer
- Back Yard
About This Home
Forget the street addressthis exceptional end-unit is a true hidden gem, privately tucked away in a peaceful cul-de-sac at the rear of the community. Offering the privacy of a Single-Family Home, it shares only one corner with a single neighbor. Step inside this light-filled haven featuring fresh, contemporary updates and seamless indoor/outdoor living. The main level welcomes you with sunny living and dining spaces. The living room boasts a cozy fireplace and tranquil backyard views, while the dining room, flows easily into the comfortable kitchen. Outdoors, entertain or relax on your large, beautifully maintained private patio and sitting area. Upstairs, you'll find two luxurious bedrooms. Each offers wall-to-wall closets and access to a shared bath, with one bedroom featuring a private balcony overlooking the backyard. Modern comfort is assured with individually controlled HVAC in every bedroom plus the living room, in-unit laundry, and two designated parking spaces. Perfectly situated in an A+ Mountain View location, You will enjoy entertainment of vibrant Castro Street and easy access the campuses of major tech employers. This home is zoned for top-rated schools, including the highly sought-after Los Altos High School.
Open House Schedule
-
Sunday, November 16, 20251:00 to 4:00 pm11/16/2025 1:00:00 PM +00:0011/16/2025 4:00:00 PM +00:00Add to Calendar
Townhouse Details
Home Type
- Townhome
Est. Annual Taxes
- $13,546
Year Built
- Built in 1977
HOA Fees
- $526 Monthly HOA Fees
Home Design
- Slab Foundation
- Tile Roof
Interior Spaces
- 1,176 Sq Ft Home
- 2-Story Property
- Living Room with Fireplace
- Dining Area
Kitchen
- Electric Cooktop
- Dishwasher
Bedrooms and Bathrooms
- 2 Bedrooms
- Bathtub
Laundry
- Laundry in unit
- Washer and Dryer
Parking
- 1 Parking Space
- 1 Carport Space
- Assigned Parking
Additional Features
- Back Yard
- Zoned Heating and Cooling
Community Details
- Association fees include common area electricity, exterior painting, maintenance - common area, maintenance - exterior, reserves, roof, unit coverage insurance
- El Monte Village Association
- Built by El Monte Village
Listing and Financial Details
- Assessor Parcel Number 154-38-007
Map
Home Values in the Area
Average Home Value in this Area
Tax History
| Year | Tax Paid | Tax Assessment Tax Assessment Total Assessment is a certain percentage of the fair market value that is determined by local assessors to be the total taxable value of land and additions on the property. | Land | Improvement |
|---|---|---|---|---|
| 2025 | $13,546 | $1,169,026 | $584,513 | $584,513 |
| 2024 | $13,546 | $1,146,104 | $573,052 | $573,052 |
| 2023 | $13,408 | $1,123,632 | $561,816 | $561,816 |
| 2022 | $13,373 | $1,101,600 | $550,800 | $550,800 |
| 2021 | $13,048 | $1,080,000 | $540,000 | $540,000 |
| 2020 | $1,883 | $141,488 | $46,237 | $95,251 |
| 2019 | $1,812 | $138,715 | $45,331 | $93,384 |
| 2018 | $1,805 | $135,996 | $44,443 | $91,553 |
| 2017 | $1,739 | $133,330 | $43,572 | $89,758 |
| 2016 | $1,626 | $130,717 | $42,718 | $87,999 |
| 2015 | $1,583 | $128,755 | $42,077 | $86,678 |
| 2014 | $1,570 | $126,234 | $41,253 | $84,981 |
Property History
| Date | Event | Price | List to Sale | Price per Sq Ft |
|---|---|---|---|---|
| 11/12/2025 11/12/25 | For Sale | $1,150,000 | -- | $978 / Sq Ft |
Purchase History
| Date | Type | Sale Price | Title Company |
|---|---|---|---|
| Grant Deed | $1,080,000 | Chicago Title |
Source: MLSListings
MLS Number: ML82027435
APN: 154-38-007
- 1935 Mount Vernon Ct Unit 1
- 1945 Mount Vernon Ct Unit 14
- 1945 Mount Vernon Ct Unit 1
- 938 Clark Ave Unit 48
- 938 Clark Ave Unit 47
- 1013 Karen Way
- 667 Jay St
- 201 Mariposa Ave
- 1356 W Dana St
- Plan 3BZ at Amelia
- Plan 6C at Amelia
- Plan 4D at Amelia
- Plan 4DX at Amelia
- Plan 3BY at Amelia
- Plan 7 at Amelia
- Plan 7B at Amelia
- Plan 3 at Amelia
- Plan 6B at Amelia
- Plan 3B at Amelia
- 576 S Rengstorff Ave
- 1734 W El Camino Real Unit ID1039966P
- 1734 W El Camino Real Unit ID1046989P
- 1734 W El Camino Real Unit ID1046988P
- 1734 W El Camino Real Unit ID1039965P
- 1732 Latham St Unit 3
- 1720 W El Camino Real
- 1701 W El Camino Real
- 908 Rich Ave Unit ID1040480P
- 908 Rich Ave Unit ID1039968P
- 1030 El Monte Ave
- 1945 Latham St Unit FL1-ID1917
- 1885 California St
- 1571 W El Camino Real
- 1970 Latham St
- 1984 Latham St
- 1941 California St Unit FL1-ID2032
- 2020 W El Camino Real
- 1098 Judson Dr
- 2043 W El Camino Real
- 234 Escuela Ave Unit FL1-ID2019
