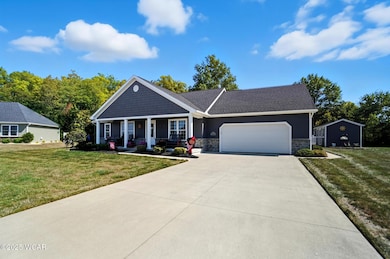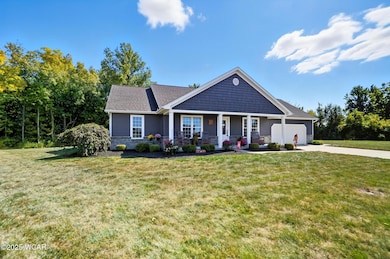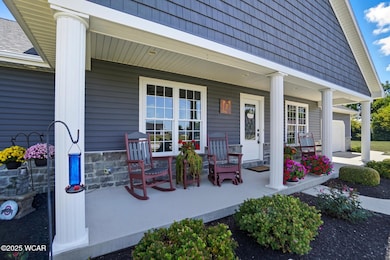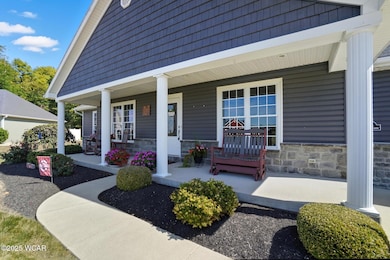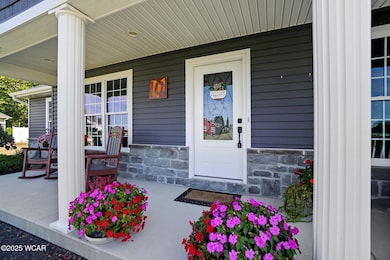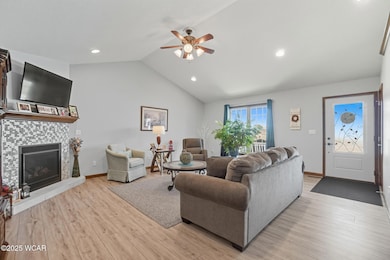Estimated payment $2,444/month
Highlights
- Above Ground Pool
- Ranch Style House
- 2 Car Attached Garage
- Deck
- Cathedral Ceiling
- Eat-In Kitchen
About This Home
Extremely nice 3 bedroom, 2 bath ranch home in Elida School District built in 2015 on .714 acre lot. A large covered front porch welcomes you into the large living room with cathedral ceiling and vented gas fireplace. Spacious kitchen with lots of cabinetry. The beautiful family room has lots of windows and overlooks the backyard with open concrete patio, shed, and a 28' above ground pool with huge composite deck. This property backs up to the woods so there are no neighbors behind you. Many great features including laminate flooring in main areas, beautiful wood six panel doors, insulated and heated garage with wash tub and extra workshop area. This home is wired for a generator for peace of mind. Dual thermostat for the home and sunroom for added comfort. The attic is floored for extra storage. This owner has thought of pretty much everything. Call today for your appointment before this one is gone.
Listing Agent
Berkshire Hathaway Professional Realty License #0000448026 Listed on: 10/20/2025

Home Details
Home Type
- Single Family
Est. Annual Taxes
- $4,625
Year Built
- Built in 2015 | Remodeled
Lot Details
- 0.71 Acre Lot
- Lot Dimensions are 80x223.8
Parking
- 2 Car Attached Garage
Home Design
- Ranch Style House
- Vinyl Siding
- Stone
Interior Spaces
- 1,852 Sq Ft Home
- Cathedral Ceiling
- Gas Fireplace
- Family Room
- Living Room with Fireplace
- Crawl Space
Kitchen
- Eat-In Kitchen
- Range
- Microwave
- Dishwasher
- Laminate Countertops
Flooring
- Carpet
- Laminate
Bedrooms and Bathrooms
- 3 Bedrooms
- 2 Full Bathrooms
Laundry
- Laundry Room
- Dryer
- Washer
Outdoor Features
- Above Ground Pool
- Deck
- Patio
- Shed
Utilities
- Central Air
- Heating System Uses Natural Gas
- Natural Gas Connected
Community Details
- Property has a Home Owners Association
Listing and Financial Details
- Assessor Parcel Number 36-1903-01-042.000
Map
Home Values in the Area
Average Home Value in this Area
Tax History
| Year | Tax Paid | Tax Assessment Tax Assessment Total Assessment is a certain percentage of the fair market value that is determined by local assessors to be the total taxable value of land and additions on the property. | Land | Improvement |
|---|---|---|---|---|
| 2024 | $4,626 | $106,650 | $22,860 | $83,790 |
| 2023 | $3,577 | $73,540 | $15,750 | $57,790 |
| 2022 | $3,650 | $73,540 | $15,750 | $57,790 |
| 2021 | $3,668 | $73,540 | $15,750 | $57,790 |
| 2020 | $3,218 | $59,860 | $10,470 | $49,390 |
| 2019 | $3,218 | $59,860 | $10,470 | $49,390 |
| 2018 | $2,944 | $59,860 | $10,470 | $49,390 |
| 2017 | $2,646 | $50,620 | $10,470 | $40,150 |
| 2016 | $2,611 | $48,900 | $10,470 | $38,430 |
| 2015 | $713 | $8,370 | $8,370 | $0 |
| 2014 | $713 | $8,190 | $8,190 | $0 |
| 2013 | $541 | $8,190 | $8,190 | $0 |
Property History
| Date | Event | Price | List to Sale | Price per Sq Ft |
|---|---|---|---|---|
| 11/21/2025 11/21/25 | Pending | -- | -- | -- |
| 10/20/2025 10/20/25 | For Sale | $389,900 | 0.0% | $211 / Sq Ft |
| 10/01/2025 10/01/25 | Pending | -- | -- | -- |
| 09/16/2025 09/16/25 | For Sale | $389,900 | -- | $211 / Sq Ft |
Purchase History
| Date | Type | Sale Price | Title Company |
|---|---|---|---|
| Survivorship Deed | $215,500 | None Available |
Source: West Central Association of REALTORS® (OH)
MLS Number: 308244
APN: 36-19-03-01-042.000
- 1784 Woodberry Creek Dr
- 5825 Poling Rd
- 5280 Lobo St
- 5103 Hummingbird St
- 5126 Pheasant St
- 4901 Lobo St
- 4901 Hummingbird St
- 4917 Pheasant St
- 4540 East Rd
- 2048 Morning Glory Dr
- 0000 Baty Rd
- 3036 Whippoorwill Ave
- 2568 Susan Ann Dr
- 4723 Amaryllis St
- 200 Fraunfelter Rd S
- 1393 N Stevick Rd
- 251 Timberfield Dr N
- 00 Allentown Rd
- 0 Allentown Rd
- 4010 Neely Rd

