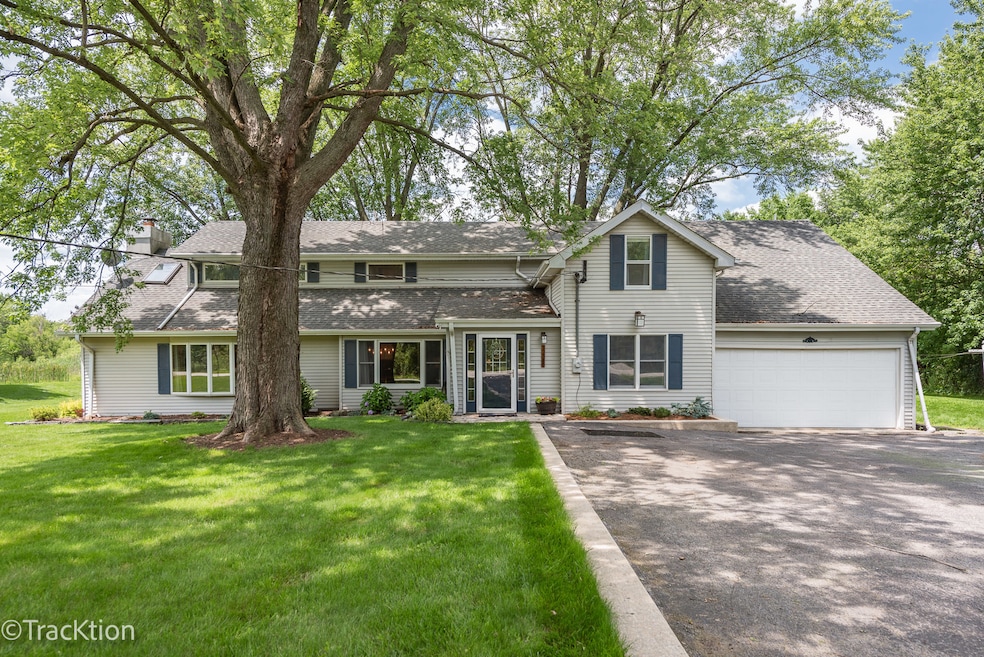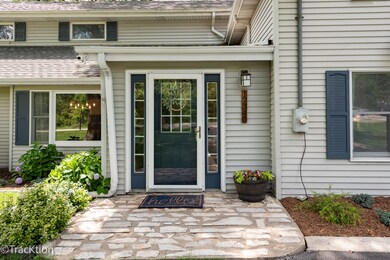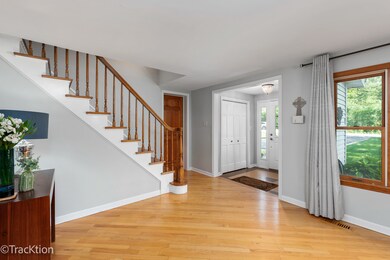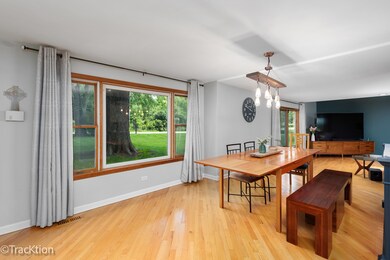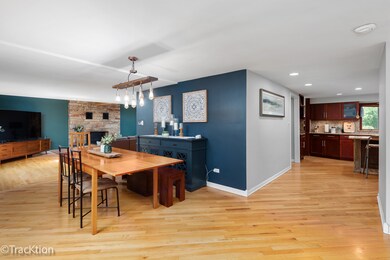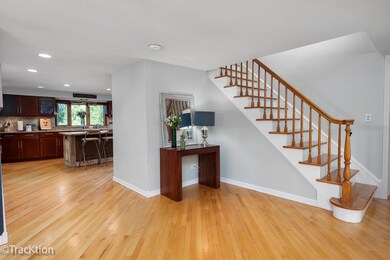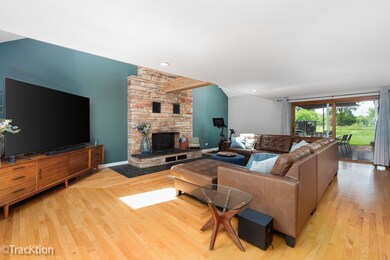
17340 110th Ct Orland Park, IL 60467
Grasslands NeighborhoodEstimated Value: $524,000 - $649,000
Highlights
- Above Ground Pool
- 2.39 Acre Lot
- Deck
- Meadow Ridge School Rated A
- Landscaped Professionally
- Vaulted Ceiling
About This Home
As of September 2023Welcome to this beautiful home located in a quiet, family-friendly neighborhood in unincorporated Orland Park. The home has a spacious open concept floor plan with a large living room, dining room, kitchen, and a stunning fireplace with plenty of windows for natural light. The kitchen features stainless steel appliances (Dishwasher and Refrigerator new in 2022), granite countertops, and ample storage space. With 4 bedrooms, 2.1 bathrooms, an office, and a lofted den (New Carpet in 2020) above the primary living space, there is plenty of room for all your needs. New engineered hardwood floors installed on the 2nd level in 2022. This home is ideal for entertaining guests with its open concept layout, screened in porch, large back patio (Synthetic Deck), and fenced in pool (New Pool Pump and Equipment in 2022). Home sits on 2 1/2 acres and is close to all shopping and restaurants.
Last Agent to Sell the Property
Platinum Partners Realtors License #475168174 Listed on: 07/20/2023

Home Details
Home Type
- Single Family
Est. Annual Taxes
- $4,733
Year Built
- Built in 1947
Lot Details
- 2.39 Acre Lot
- Lot Dimensions are 195x557x210x475
- Landscaped Professionally
Parking
- 2 Car Attached Garage
- Driveway
- Parking Included in Price
Home Design
- Block Foundation
- Asphalt Roof
- Vinyl Siding
Interior Spaces
- 3,381 Sq Ft Home
- 2-Story Property
- Vaulted Ceiling
- Ceiling Fan
- Skylights
- Wood Burning Fireplace
- Family Room with Fireplace
- Living Room
- Family or Dining Combination
- Home Office
- Screened Porch
Kitchen
- Range
- Dishwasher
Flooring
- Wood
- Carpet
Bedrooms and Bathrooms
- 4 Bedrooms
- 4 Potential Bedrooms
- Bathroom on Main Level
Laundry
- Laundry Room
- Laundry on main level
- Dryer
- Washer
Basement
- Sump Pump
- Crawl Space
Outdoor Features
- Above Ground Pool
- Deck
- Shed
Utilities
- Forced Air Heating and Cooling System
- 100 Amp Service
- Well
- Water Softener is Owned
- Private or Community Septic Tank
- Cable TV Available
Listing and Financial Details
- Homeowner Tax Exemptions
Ownership History
Purchase Details
Home Financials for this Owner
Home Financials are based on the most recent Mortgage that was taken out on this home.Purchase Details
Home Financials for this Owner
Home Financials are based on the most recent Mortgage that was taken out on this home.Similar Homes in Orland Park, IL
Home Values in the Area
Average Home Value in this Area
Purchase History
| Date | Buyer | Sale Price | Title Company |
|---|---|---|---|
| Kelly Sean | $550,000 | None Listed On Document | |
| Snajder Amanda K | $390,000 | Fidelity National Title |
Mortgage History
| Date | Status | Borrower | Loan Amount |
|---|---|---|---|
| Open | Kelly Sean | $522,500 | |
| Previous Owner | Snajder Amanda K | $305,000 | |
| Previous Owner | Groen Marc R | $297,300 | |
| Previous Owner | Bulow Daniel T | $310,000 | |
| Previous Owner | Bulow Daniel T | $298,000 | |
| Previous Owner | Bulow Daniel T | $305,000 | |
| Previous Owner | Bulow Daniel T | $15,000 |
Property History
| Date | Event | Price | Change | Sq Ft Price |
|---|---|---|---|---|
| 09/22/2023 09/22/23 | Sold | $550,000 | 0.0% | $163 / Sq Ft |
| 07/26/2023 07/26/23 | Pending | -- | -- | -- |
| 07/20/2023 07/20/23 | For Sale | $550,000 | +69.2% | $163 / Sq Ft |
| 04/30/2013 04/30/13 | Sold | $325,000 | -7.1% | $96 / Sq Ft |
| 03/25/2013 03/25/13 | Pending | -- | -- | -- |
| 03/25/2013 03/25/13 | For Sale | $349,900 | -- | $103 / Sq Ft |
Tax History Compared to Growth
Tax History
| Year | Tax Paid | Tax Assessment Tax Assessment Total Assessment is a certain percentage of the fair market value that is determined by local assessors to be the total taxable value of land and additions on the property. | Land | Improvement |
|---|---|---|---|---|
| 2024 | $8,035 | $39,007 | $15,007 | $24,000 |
| 2023 | $8,035 | $39,007 | $15,007 | $24,000 |
| 2022 | $8,035 | $32,877 | $28,764 | $4,113 |
| 2021 | $8,605 | $32,876 | $28,763 | $4,113 |
| 2020 | $7,531 | $32,876 | $28,763 | $4,113 |
| 2019 | $7,698 | $34,420 | $26,262 | $8,158 |
| 2018 | $7,455 | $34,420 | $26,262 | $8,158 |
| 2017 | $7,271 | $34,420 | $26,262 | $8,158 |
| 2016 | $7,361 | $31,903 | $23,761 | $8,142 |
| 2015 | $7,256 | $31,903 | $23,761 | $8,142 |
| 2014 | $7,161 | $31,903 | $23,761 | $8,142 |
| 2013 | $7,052 | $35,134 | $23,761 | $11,373 |
Agents Affiliated with this Home
-
Sabrina Glover

Seller's Agent in 2023
Sabrina Glover
Platinum Partners Realtors
(630) 523-9989
1 in this area
270 Total Sales
-
Krysti Cioch

Seller Co-Listing Agent in 2023
Krysti Cioch
Platinum Partners Realtors
(224) 383-7297
2 in this area
20 Total Sales
-
Matt McGrath

Buyer's Agent in 2023
Matt McGrath
Listing Leaders Northwest, Inc
(708) 527-7218
5 in this area
166 Total Sales
-
S
Seller's Agent in 2013
Skipper Denton
RE/MAX 1st Service
Map
Source: Midwest Real Estate Data (MRED)
MLS Number: 11821623
APN: 27-29-300-038-0000
- 10901 Fawn Trail Dr
- 10825 Fawn Trail Dr
- 10900 Beth Dr Unit 24
- 17247 Lakebrook Dr
- 17513 Pamela Ln Unit 78
- 17325 Lakebrook Dr
- 11343 Brook Hill Dr
- 10728 Millers Way
- 11224 Marley Brook Ct
- 10958 New Mexico Ct Unit 166
- 11143 Wisconsin Ct Unit 3D
- 17740 New Hampshire Ct Unit 12
- 17035 Clover Dr
- 17740 Washington Ct Unit 249
- 10957 New Mexico Ct Unit 161
- 17828 Massachusetts Ct Unit 34
- 17028 Steeplechase Pkwy
- 9601 W 179th St
- 16825 Wolf Rd
- 11605 Brookshire Dr Unit 4
- 17340 110th Ct
- 17250 S 110th Ct
- 17351 S 110th Ct
- 17373 S 110th Ct
- 17400 110th Ct
- 17400 S 110th Ct
- 17323 110th Ct
- 17200 110th Ct
- 17301 110th Ct
- 17433 110th Ct
- 17454 110th Ct
- 17340 Deer Point Dr
- 17332 Deer Point Dr
- 17348 Deer Point Dr
- 17356 Deer Point Dr
- 17324 Deer Point Dr
- 17400 Deer Point Dr
- 17471 110th Ct
- 17474 110th Ct
