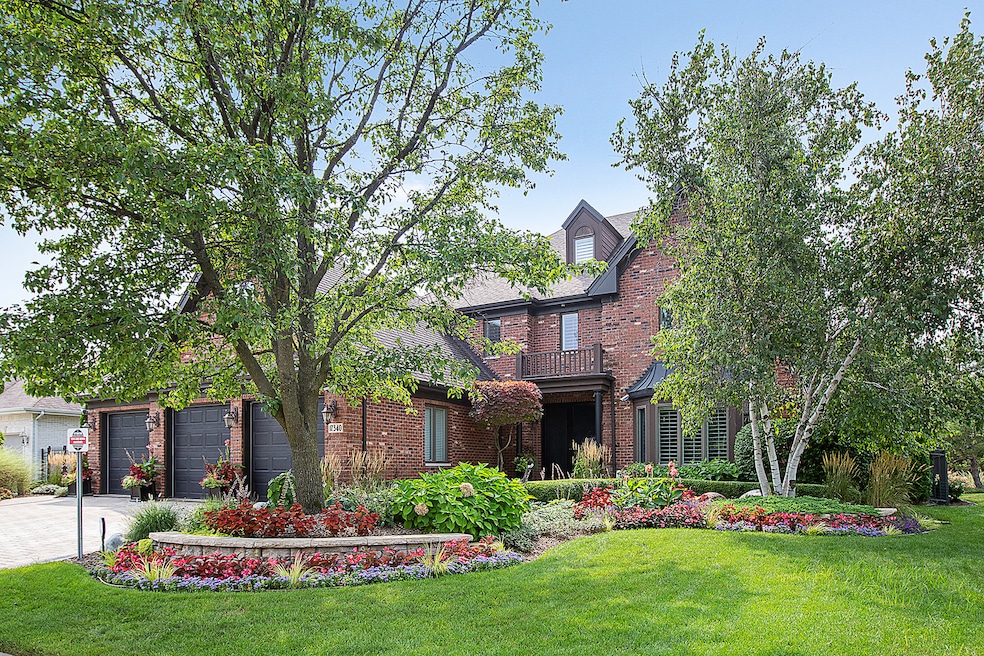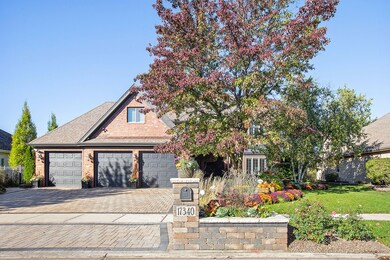
17340 Deer Point Dr Orland Park, IL 60467
Grasslands NeighborhoodHighlights
- In Ground Pool
- Landscaped Professionally
- Vaulted Ceiling
- Meadow Ridge School Rated A
- Recreation Room
- 3-minute walk to Deer Park
About This Home
As of December 2022An aura of absolute luxury and sophistication distinguishes this ultra upgraded, custom residence. Upper echelon fixtures, finishes and appointments throughout. Stunning gourmet kitchen with furniture quality cabinetry, massive island and ss appliances. Luxurious master suite with private glamour bath. Gleaming hardwood flooring in a dark hue. Spacious bedrooms with ample closet space all w custom organization. Finished lower level offers room for gaming, recreation,exercise and more.Ultimate seclusion is yours in the resort like grounds. Backyard paradise with in ground pool, expansive patio and lush gardens. Too many upgrades to list. Full brochure available in home. For the discerning buyer seeking anything but the ordinary. One of a kind masterpiece.
Last Agent to Sell the Property
Christine Wilczek & Jason Bacza
Realty Executives Elite License #471013023 Listed on: 04/22/2019

Home Details
Home Type
- Single Family
Est. Annual Taxes
- $12,008
Year Built | Renovated
- 1999 | 2014
Lot Details
- Fenced Yard
- Landscaped Professionally
Parking
- Attached Garage
- Garage Transmitter
- Garage Door Opener
- Brick Driveway
- Parking Included in Price
- Garage Is Owned
Home Design
- Brick Exterior Construction
- Slab Foundation
- Asphalt Shingled Roof
Interior Spaces
- Wet Bar
- Bar Fridge
- Vaulted Ceiling
- Fireplace With Gas Starter
- Entrance Foyer
- Home Office
- Recreation Room
- Game Room
- Storage Room
- Wood Flooring
- Storm Screens
Kitchen
- Breakfast Bar
- Oven or Range
- Range Hood
- Microwave
- High End Refrigerator
- Bar Refrigerator
- Dishwasher
- Wine Cooler
- Stainless Steel Appliances
- Kitchen Island
Bedrooms and Bathrooms
- Primary Bathroom is a Full Bathroom
- Dual Sinks
- Soaking Tub
- Separate Shower
Laundry
- Laundry on main level
- Dryer
- Washer
Finished Basement
- Basement Fills Entire Space Under The House
- Finished Basement Bathroom
Outdoor Features
- In Ground Pool
- Brick Porch or Patio
- Outdoor Grill
Utilities
- Forced Air Zoned Heating and Cooling System
- Heating System Uses Gas
- Individual Controls for Heating
- Lake Michigan Water
Listing and Financial Details
- Homeowner Tax Exemptions
Ownership History
Purchase Details
Home Financials for this Owner
Home Financials are based on the most recent Mortgage that was taken out on this home.Purchase Details
Home Financials for this Owner
Home Financials are based on the most recent Mortgage that was taken out on this home.Purchase Details
Home Financials for this Owner
Home Financials are based on the most recent Mortgage that was taken out on this home.Purchase Details
Home Financials for this Owner
Home Financials are based on the most recent Mortgage that was taken out on this home.Similar Homes in Orland Park, IL
Home Values in the Area
Average Home Value in this Area
Purchase History
| Date | Type | Sale Price | Title Company |
|---|---|---|---|
| Warranty Deed | $890,000 | Chicago Title | |
| Warranty Deed | $890,000 | Chicago Title | |
| Warranty Deed | $770,000 | Fidelity National Title | |
| Interfamily Deed Transfer | -- | -- | |
| Warranty Deed | $438,000 | -- |
Mortgage History
| Date | Status | Loan Amount | Loan Type |
|---|---|---|---|
| Previous Owner | $675,000 | No Value Available | |
| Previous Owner | $693,000 | Adjustable Rate Mortgage/ARM | |
| Previous Owner | $792,000 | Credit Line Revolving | |
| Previous Owner | $704,000 | New Conventional | |
| Previous Owner | $556,000 | Unknown | |
| Previous Owner | $139,000 | Credit Line Revolving | |
| Previous Owner | $310,300 | Credit Line Revolving | |
| Previous Owner | $322,700 | Unknown | |
| Previous Owner | $322,700 | Unknown | |
| Previous Owner | $249,000 | Credit Line Revolving | |
| Previous Owner | $512,000 | Unknown | |
| Previous Owner | $448,000 | Unknown | |
| Previous Owner | $40,000 | Credit Line Revolving | |
| Previous Owner | $34,405 | Credit Line Revolving | |
| Previous Owner | $404,000 | No Value Available |
Property History
| Date | Event | Price | Change | Sq Ft Price |
|---|---|---|---|---|
| 12/22/2022 12/22/22 | Sold | $890,000 | -1.1% | $253 / Sq Ft |
| 12/01/2022 12/01/22 | Price Changed | $899,900 | 0.0% | $256 / Sq Ft |
| 12/01/2022 12/01/22 | For Sale | $899,900 | +5.9% | $256 / Sq Ft |
| 11/13/2022 11/13/22 | Pending | -- | -- | -- |
| 11/03/2022 11/03/22 | Pending | -- | -- | -- |
| 10/28/2022 10/28/22 | For Sale | $849,900 | +10.4% | $242 / Sq Ft |
| 07/08/2019 07/08/19 | Sold | $770,000 | -12.0% | $219 / Sq Ft |
| 05/28/2019 05/28/19 | Pending | -- | -- | -- |
| 04/22/2019 04/22/19 | For Sale | $875,000 | -- | $249 / Sq Ft |
Tax History Compared to Growth
Tax History
| Year | Tax Paid | Tax Assessment Tax Assessment Total Assessment is a certain percentage of the fair market value that is determined by local assessors to be the total taxable value of land and additions on the property. | Land | Improvement |
|---|---|---|---|---|
| 2024 | $12,008 | $62,000 | $8,415 | $53,585 |
| 2023 | $12,008 | $62,000 | $8,415 | $53,585 |
| 2022 | $12,008 | $40,087 | $7,293 | $32,794 |
| 2021 | $21,129 | $73,031 | $7,293 | $65,738 |
| 2020 | $20,337 | $73,031 | $7,293 | $65,738 |
| 2019 | $11,763 | $46,283 | $6,732 | $39,551 |
| 2018 | $11,439 | $46,283 | $6,732 | $39,551 |
| 2017 | $11,196 | $46,283 | $6,732 | $39,551 |
| 2016 | $11,174 | $42,544 | $6,171 | $36,373 |
| 2015 | $11,032 | $42,544 | $6,171 | $36,373 |
| 2014 | $10,884 | $42,544 | $6,171 | $36,373 |
| 2013 | $10,995 | $45,529 | $6,171 | $39,358 |
Agents Affiliated with this Home
-
Cecilia Conti

Seller's Agent in 2022
Cecilia Conti
Realtopia Real Estate Inc
(847) 791-0294
2 in this area
31 Total Sales
-
Christine Wilczek & Jason Bacza

Seller's Agent in 2019
Christine Wilczek & Jason Bacza
Realty Executives
(815) 260-9548
4 in this area
704 Total Sales
Map
Source: Midwest Real Estate Data (MRED)
MLS Number: MRD10351759
APN: 27-29-310-004-0000
- 10901 Fawn Trail Dr
- 10825 Fawn Trail Dr
- 10900 Beth Dr Unit 24
- 17513 Pamela Ln Unit 78
- 10728 Millers Way
- 17247 Lakebrook Dr
- 17325 Lakebrook Dr
- 10958 New Mexico Ct Unit 166
- 11343 Brook Hill Dr
- 17740 New Hampshire Ct Unit 12
- 17740 Washington Ct Unit 249
- 11224 Marley Brook Ct
- 10957 New Mexico Ct Unit 161
- 11143 Wisconsin Ct Unit 3D
- 17035 Clover Dr
- 17828 Massachusetts Ct Unit 34
- 9601 W 179th St
- 17844 Columbus Ct Unit 25
- 10440 Deer Chase Ave
- 16825 Wolf Rd

