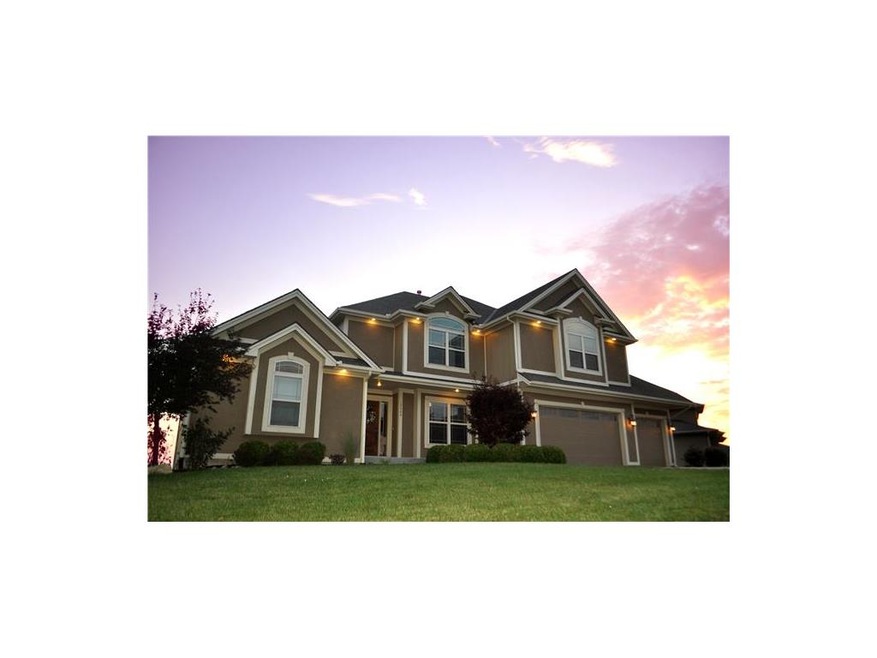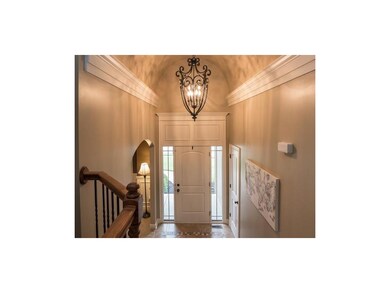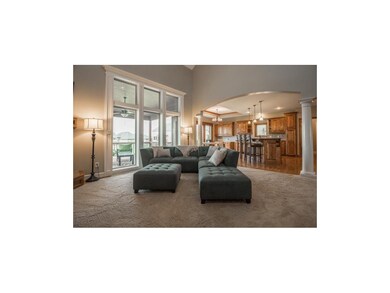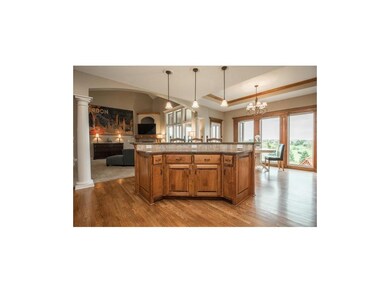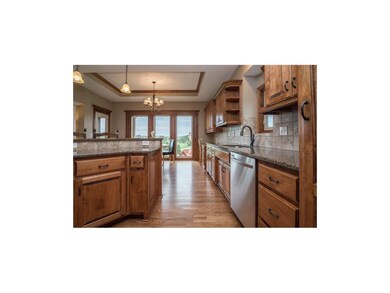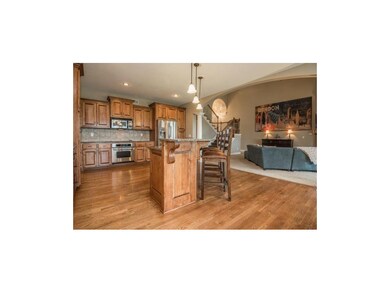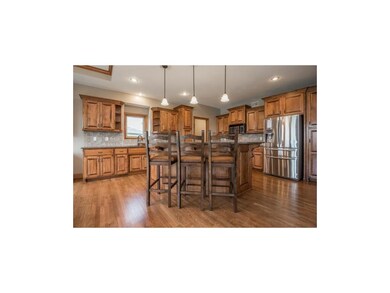
17345 NW 130th Terrace Platte City, MO 64079
Highlights
- Lake Front
- Clubhouse
- Vaulted Ceiling
- Home Theater
- Pond
- Traditional Architecture
About This Home
As of July 2022Beautiful 5/4+, 4879 sf with fully finished walkout on coveted lake lot; tremendous value at $88/sf! Great room has vaulted ceilings, fireplace, plush carpet, panoramic windows. Gorgeous kitchen with granite, stainless, hardwood, island, covered porch. Formal dining room. Master suite has dramatic dome ceiling, jetted tub, double shower, tile, huge closet. Lower level walkout has family great room with bar, desk, media center, theater quality surround sound, guest bedroom suite. Upstairs has 3 large bedrooms. Heat pump & Nest thermostat, radon mitigation system, tornado shelter, deep garage, storage, sprinklers. Seven Bridges is a beautifully landscaped planned community, only 5 min to I-29 & I-435; minutes to KCI Airport, Zona Rosa, Legends & Ft LVN. Top-rated Platte R-3 schools. 4900+ sf custom w/finished walk-out, mature landscaping, covered porch overlooking hills and lake. Main level includes gorgeous open-plan kitchen w/granite, stainless appliances, hardwood floors, island w/bar, covered porch for entertaining. Main also has master suite, formal dining, mudroom, living room w/vaulted ceilings. Lower level is huge great room, wet bar, built-in desk, media center w/theater surround sound. Lower also has master-size bdrm suite. Upstairs is more family space w/3 bdrms, 2 full baths, and walk-in closets. Upgrades include heat pump and Nest thermostat, radon mitigation system, tornado shelter, extra deep garage, storage room, automated sprinklers, and crown molding. 5 min to I-29 and I-435; just minutes to KCI Airport, Zona Rosa, Legends, and Ft Leavenworth. Award-winning Platte R-3 Schools. Seven Bridges is 1,400-acre planned community w/green space, trails, waterfalls, lakes, $5 mil clubhouse w/two pools, indoor gym, basketball, library, movie/game rooms.
Last Agent to Sell the Property
Blue Bridge Realty LLC License #2015008824 Listed on: 09/14/2015
Home Details
Home Type
- Single Family
Est. Annual Taxes
- $4,883
Lot Details
- Lake Front
- Side Green Space
- Sprinkler System
HOA Fees
- $58 Monthly HOA Fees
Parking
- 3 Car Attached Garage
Home Design
- Traditional Architecture
- Frame Construction
- Composition Roof
- Stucco
Interior Spaces
- 4,879 Sq Ft Home
- Wet Bar: Built-in Features, Ceramic Tiles, Double Vanity, Separate Shower And Tub, All Carpet, All Window Coverings, Cathedral/Vaulted Ceiling, Ceiling Fan(s), Wet Bar, Granite Counters, Hardwood, Kitchen Island, Pantry, Wood Floor, Fireplace
- Built-In Features: Built-in Features, Ceramic Tiles, Double Vanity, Separate Shower And Tub, All Carpet, All Window Coverings, Cathedral/Vaulted Ceiling, Ceiling Fan(s), Wet Bar, Granite Counters, Hardwood, Kitchen Island, Pantry, Wood Floor, Fireplace
- Vaulted Ceiling
- Ceiling Fan: Built-in Features, Ceramic Tiles, Double Vanity, Separate Shower And Tub, All Carpet, All Window Coverings, Cathedral/Vaulted Ceiling, Ceiling Fan(s), Wet Bar, Granite Counters, Hardwood, Kitchen Island, Pantry, Wood Floor, Fireplace
- Skylights
- Shades
- Plantation Shutters
- Drapes & Rods
- Mud Room
- Entryway
- Great Room with Fireplace
- Breakfast Room
- Formal Dining Room
- Home Theater
- Home Gym
- Smart Thermostat
- Laundry on main level
Kitchen
- Built-In Range
- Dishwasher
- Kitchen Island
- Granite Countertops
- Laminate Countertops
- Disposal
Flooring
- Wood
- Wall to Wall Carpet
- Linoleum
- Laminate
- Stone
- Ceramic Tile
- Luxury Vinyl Plank Tile
- Luxury Vinyl Tile
Bedrooms and Bathrooms
- 5 Bedrooms
- Primary Bedroom on Main
- Cedar Closet: Built-in Features, Ceramic Tiles, Double Vanity, Separate Shower And Tub, All Carpet, All Window Coverings, Cathedral/Vaulted Ceiling, Ceiling Fan(s), Wet Bar, Granite Counters, Hardwood, Kitchen Island, Pantry, Wood Floor, Fireplace
- Walk-In Closet: Built-in Features, Ceramic Tiles, Double Vanity, Separate Shower And Tub, All Carpet, All Window Coverings, Cathedral/Vaulted Ceiling, Ceiling Fan(s), Wet Bar, Granite Counters, Hardwood, Kitchen Island, Pantry, Wood Floor, Fireplace
- Double Vanity
- Built-in Features
Finished Basement
- Walk-Out Basement
- Bedroom in Basement
Outdoor Features
- Pond
- Enclosed Patio or Porch
- Playground
Schools
- Rising Star Elementary School
- Platte County R-Iii High School
Utilities
- Central Air
- Back Up Gas Heat Pump System
- Heating System Uses Natural Gas
Listing and Financial Details
- Assessor Parcel Number 16-1.0-12-300-001-009-000
Community Details
Overview
- Association fees include partial amenities
- Seven Bridges Subdivision
Amenities
- Clubhouse
- Community Center
- Party Room
Recreation
- Tennis Courts
- Community Pool
- Trails
Ownership History
Purchase Details
Home Financials for this Owner
Home Financials are based on the most recent Mortgage that was taken out on this home.Purchase Details
Purchase Details
Home Financials for this Owner
Home Financials are based on the most recent Mortgage that was taken out on this home.Purchase Details
Home Financials for this Owner
Home Financials are based on the most recent Mortgage that was taken out on this home.Purchase Details
Home Financials for this Owner
Home Financials are based on the most recent Mortgage that was taken out on this home.Purchase Details
Home Financials for this Owner
Home Financials are based on the most recent Mortgage that was taken out on this home.Purchase Details
Purchase Details
Purchase Details
Home Financials for this Owner
Home Financials are based on the most recent Mortgage that was taken out on this home.Purchase Details
Similar Homes in Platte City, MO
Home Values in the Area
Average Home Value in this Area
Purchase History
| Date | Type | Sale Price | Title Company |
|---|---|---|---|
| Warranty Deed | -- | Continental Title | |
| Deed | -- | None Listed On Document | |
| Warranty Deed | -- | None Available | |
| Warranty Deed | -- | Stewart Title | |
| Warranty Deed | -- | -- | |
| Warranty Deed | -- | Source One Title Llc | |
| Warranty Deed | -- | None Available | |
| Warranty Deed | -- | Old Republic Title Co | |
| Warranty Deed | -- | None Available | |
| Warranty Deed | -- | Old Republic Title |
Mortgage History
| Date | Status | Loan Amount | Loan Type |
|---|---|---|---|
| Open | $592,500 | New Conventional | |
| Previous Owner | $349,200 | New Conventional | |
| Previous Owner | $374,400 | New Conventional | |
| Previous Owner | $387,000 | New Conventional | |
| Previous Owner | $342,325 | VA | |
| Previous Owner | $283,607 | New Conventional | |
| Previous Owner | $310,000 | New Conventional | |
| Previous Owner | $18,854 | New Conventional | |
| Previous Owner | $301,669 | New Conventional | |
| Previous Owner | $270,000 | New Conventional |
Property History
| Date | Event | Price | Change | Sq Ft Price |
|---|---|---|---|---|
| 07/25/2022 07/25/22 | Sold | -- | -- | -- |
| 06/13/2022 06/13/22 | Pending | -- | -- | -- |
| 05/28/2022 05/28/22 | For Sale | $730,000 | +70.2% | $152 / Sq Ft |
| 11/04/2015 11/04/15 | Sold | -- | -- | -- |
| 09/27/2015 09/27/15 | Pending | -- | -- | -- |
| 09/16/2015 09/16/15 | For Sale | $429,000 | +7.5% | $88 / Sq Ft |
| 06/14/2013 06/14/13 | Sold | -- | -- | -- |
| 04/12/2013 04/12/13 | Pending | -- | -- | -- |
| 03/15/2013 03/15/13 | For Sale | $399,000 | -- | $84 / Sq Ft |
Tax History Compared to Growth
Tax History
| Year | Tax Paid | Tax Assessment Tax Assessment Total Assessment is a certain percentage of the fair market value that is determined by local assessors to be the total taxable value of land and additions on the property. | Land | Improvement |
|---|---|---|---|---|
| 2024 | $6,153 | $92,511 | $14,080 | $78,431 |
| 2023 | $6,153 | $92,511 | $14,080 | $78,431 |
| 2022 | $5,739 | $85,500 | $14,080 | $71,420 |
| 2021 | $5,754 | $85,500 | $14,080 | $71,420 |
| 2020 | $5,251 | $77,122 | $14,241 | $62,881 |
| 2019 | $5,251 | $77,122 | $14,241 | $62,881 |
| 2018 | $5,294 | $77,122 | $14,241 | $62,881 |
| 2017 | $5,267 | $77,122 | $14,241 | $62,881 |
| 2016 | $5,223 | $77,122 | $14,241 | $62,881 |
| 2015 | $5,222 | $77,122 | $14,241 | $62,881 |
| 2013 | $4,784 | $77,122 | $0 | $0 |
Agents Affiliated with this Home
-
Triple H Team
T
Seller's Agent in 2022
Triple H Team
KC Realtors LLC
(816) 985-4943
3 in this area
101 Total Sales
-
Sheila Davis

Seller Co-Listing Agent in 2022
Sheila Davis
KC Realtors LLC
(816) 912-4466
1 in this area
38 Total Sales
-
Drew Macdonnell
D
Buyer's Agent in 2022
Drew Macdonnell
1st Class Real Estate KC
(303) 667-8376
3 in this area
7 Total Sales
-
Shane Bartee
S
Seller's Agent in 2015
Shane Bartee
Blue Bridge Realty LLC
2 in this area
24 Total Sales
-
Susanna Bartee

Seller Co-Listing Agent in 2015
Susanna Bartee
Blue Bridge Realty LLC
(785) 424-3140
1 in this area
22 Total Sales
-
Suzanne Steenkamp

Seller's Agent in 2013
Suzanne Steenkamp
Platinum Realty LLC
(816) 679-0698
1 in this area
38 Total Sales
Map
Source: Heartland MLS
MLS Number: 1958490
APN: 16-10-12-300-001-009-000
- 17340 NW 130th Terrace
- 17575 N Alder Ct
- The York Plan at Seven Bridges
- The Wyndham V Plan at Seven Bridges
- The Wydnham II Plan at Seven Bridges
- The Timberland Reverse Plan at Seven Bridges
- The Timberland Expanded Plan at Seven Bridges
- The Landon Plan at Seven Bridges
- The Tatum Plan at Seven Bridges
- The Sierra V Plan at Seven Bridges
- The Mackenzie Expanded Plan at Seven Bridges
- The Oakwood Plan at Seven Bridges
- The Timberland Plan at Seven Bridges
- The Rebecca Plan at Seven Bridges
- The Scottsdale Plan at Seven Bridges
- The Payton Plan at Seven Bridges
- The Sierra IV Plan at Seven Bridges
- The Morgan Plan at Seven Bridges
- The Mackenzie Plan at Seven Bridges
- The Scottsdale Reverse Plan at Seven Bridges
