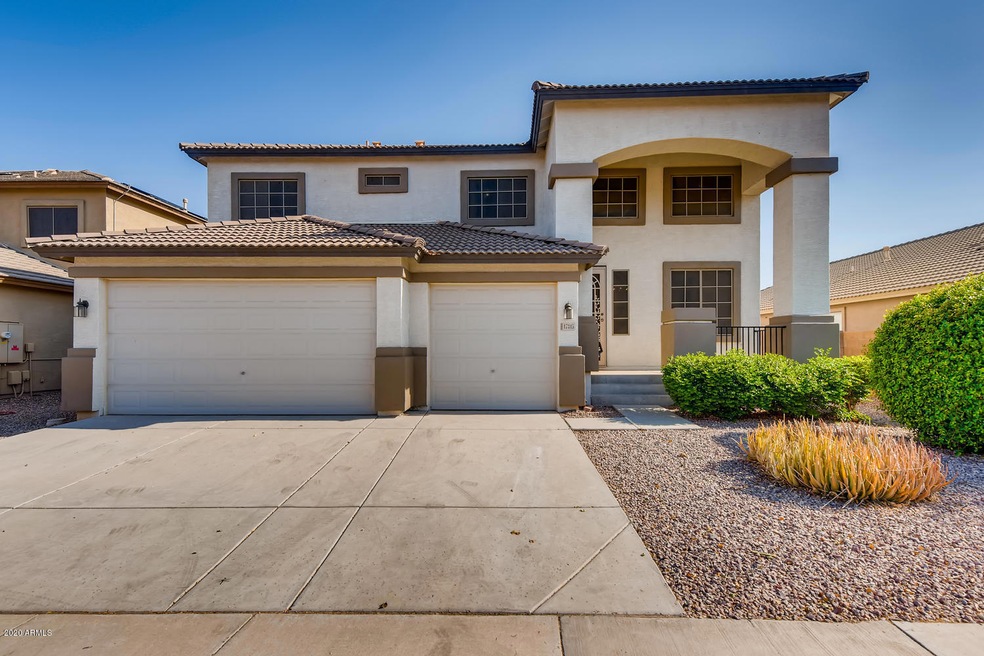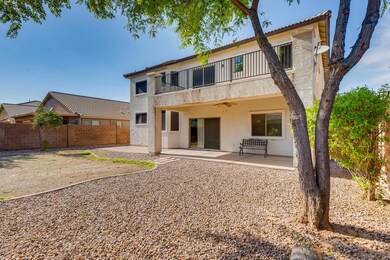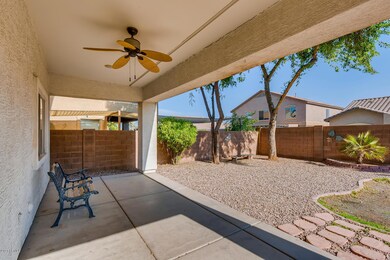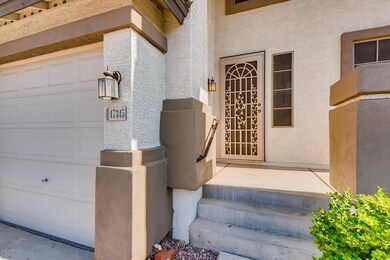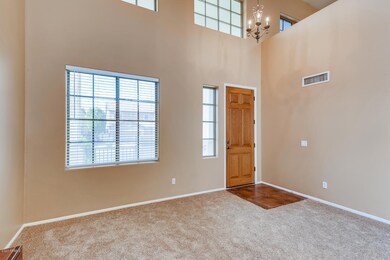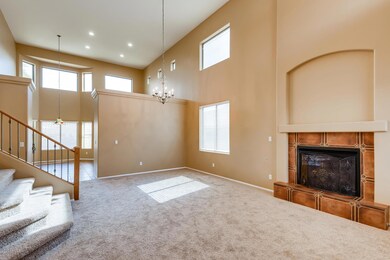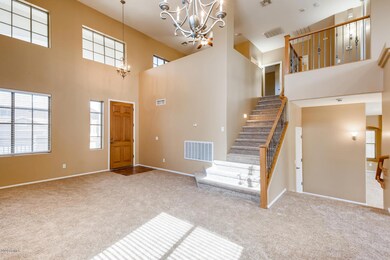
17345 W Elizabeth Ave Goodyear, AZ 85338
Estimated Value: $497,816
Highlights
- Vaulted Ceiling
- Eat-In Kitchen
- Dual Vanity Sinks in Primary Bathroom
- Covered patio or porch
- Double Pane Windows
- Community Playground
About This Home
As of September 2020Spacious tri-level home with new paint, new carpet, soaring ceiling, gas fireplace step down large family room with a built in entertainment
center The Kitchen was a bay window, dinning area, upgraded cabinets , black appliances (including a gas stove) & an island are just some of the features. There is a bedroom & bath downstairs. Upstairs are the other 3 bedrooms & a loft. The spacious master retreat features a walk out deck & a large bathroom with dual sinks, separate show/tub & a large walk in closet. The 3 car garage has built in cabinets.
Last Agent to Sell the Property
West USA Realty License #BR537513000 Listed on: 08/19/2020
Last Buyer's Agent
Berkshire Hathaway HomeServices Arizona Properties License #SA633695000

Home Details
Home Type
- Single Family
Est. Annual Taxes
- $2,162
Year Built
- Built in 2004
Lot Details
- 6,575 Sq Ft Lot
- Block Wall Fence
- Front and Back Yard Sprinklers
- Sprinklers on Timer
HOA Fees
- $56 Monthly HOA Fees
Parking
- 3 Car Garage
- Garage Door Opener
Home Design
- Wood Frame Construction
- Tile Roof
- Stucco
Interior Spaces
- 2,549 Sq Ft Home
- 2-Story Property
- Vaulted Ceiling
- Ceiling Fan
- Double Pane Windows
- Living Room with Fireplace
- Washer and Dryer Hookup
Kitchen
- Eat-In Kitchen
- Built-In Microwave
- Kitchen Island
Flooring
- Carpet
- Tile
Bedrooms and Bathrooms
- 4 Bedrooms
- Primary Bathroom is a Full Bathroom
- 3 Bathrooms
- Dual Vanity Sinks in Primary Bathroom
- Bathtub With Separate Shower Stall
Outdoor Features
- Covered patio or porch
Schools
- Centerra Mirage Stem Academy Elementary And Middle School
- Desert Edge High School
Utilities
- Refrigerated Cooling System
- Heating System Uses Natural Gas
- High Speed Internet
- Cable TV Available
Listing and Financial Details
- Tax Lot 487
- Assessor Parcel Number 502-43-641
Community Details
Overview
- Association fees include ground maintenance
- Plan Development Association, Phone Number (623) 877-1396
- Built by Hacienda Builders
- Cottonflower Unit 4 Subdivision
Recreation
- Community Playground
Ownership History
Purchase Details
Home Financials for this Owner
Home Financials are based on the most recent Mortgage that was taken out on this home.Purchase Details
Home Financials for this Owner
Home Financials are based on the most recent Mortgage that was taken out on this home.Purchase Details
Purchase Details
Home Financials for this Owner
Home Financials are based on the most recent Mortgage that was taken out on this home.Similar Homes in Goodyear, AZ
Home Values in the Area
Average Home Value in this Area
Purchase History
| Date | Buyer | Sale Price | Title Company |
|---|---|---|---|
| Witherspoon Hillaree | $321,000 | Security Title Agency Inc | |
| Stroup Catherine | $115,500 | Great American Title Agency | |
| Us Bank Na | $150,500 | Great American Title Agency | |
| Chavez Yolanda Jesus | $225,536 | First American Title Ins Co |
Mortgage History
| Date | Status | Borrower | Loan Amount |
|---|---|---|---|
| Open | Witherspoon Hillaree | $30,000 | |
| Open | Witherspoon Hillaree | $315,185 | |
| Previous Owner | Stroup Catherine | $92,400 | |
| Previous Owner | Chavez Yolanda Jesus | $277,600 | |
| Previous Owner | Chavez Yolanda Jesus | $69,400 | |
| Previous Owner | Chavez Yolanda Jesus | $276,300 | |
| Previous Owner | Chavez Yolanda Jesus | $37,720 | |
| Previous Owner | Chavez Yolanda Jesus | $214,259 |
Property History
| Date | Event | Price | Change | Sq Ft Price |
|---|---|---|---|---|
| 09/11/2020 09/11/20 | Sold | $321,000 | 0.0% | $126 / Sq Ft |
| 08/20/2020 08/20/20 | Pending | -- | -- | -- |
| 08/20/2020 08/20/20 | Off Market | $321,000 | -- | -- |
| 08/19/2020 08/19/20 | For Sale | $310,000 | 0.0% | $122 / Sq Ft |
| 04/01/2014 04/01/14 | Rented | $1,250 | -2.0% | -- |
| 03/25/2014 03/25/14 | Under Contract | -- | -- | -- |
| 02/01/2014 02/01/14 | For Rent | $1,275 | +2.0% | -- |
| 06/15/2012 06/15/12 | Rented | $1,250 | 0.0% | -- |
| 06/01/2012 06/01/12 | Under Contract | -- | -- | -- |
| 05/25/2012 05/25/12 | For Rent | $1,250 | -- | -- |
Tax History Compared to Growth
Tax History
| Year | Tax Paid | Tax Assessment Tax Assessment Total Assessment is a certain percentage of the fair market value that is determined by local assessors to be the total taxable value of land and additions on the property. | Land | Improvement |
|---|---|---|---|---|
| 2025 | $1,977 | $17,836 | -- | -- |
| 2024 | $1,944 | $16,986 | -- | -- |
| 2023 | $1,944 | $33,170 | $6,630 | $26,540 |
| 2022 | $1,849 | $24,680 | $4,930 | $19,750 |
| 2021 | $1,969 | $23,150 | $4,630 | $18,520 |
| 2020 | $2,224 | $22,110 | $4,420 | $17,690 |
| 2019 | $2,162 | $20,010 | $4,000 | $16,010 |
| 2018 | $2,140 | $18,750 | $3,750 | $15,000 |
| 2017 | $2,103 | $16,970 | $3,390 | $13,580 |
| 2016 | $2,180 | $16,130 | $3,220 | $12,910 |
| 2015 | $2,063 | $15,600 | $3,120 | $12,480 |
Agents Affiliated with this Home
-
Carl Anderson
C
Seller's Agent in 2020
Carl Anderson
West USA Realty
7 in this area
33 Total Sales
-
Candi Anderson
C
Seller Co-Listing Agent in 2020
Candi Anderson
West USA Realty
(623) 606-1087
5 in this area
19 Total Sales
-
Regina Anderson

Buyer's Agent in 2020
Regina Anderson
Berkshire Hathaway HomeServices Arizona Properties
(480) 231-1955
1 in this area
44 Total Sales
-
Joi Guillory-Alicea
J
Seller's Agent in 2014
Joi Guillory-Alicea
J.O.I. Property Management & Real Estate
(623) 695-7734
1 in this area
10 Total Sales
-
T
Buyer's Agent in 2014
Todd Burt
Realty One Group
-
Lisa Borchard
L
Seller's Agent in 2012
Lisa Borchard
Real Property Management Phoenix Valley
(602) 405-1990
2 Total Sales
Map
Source: Arizona Regional Multiple Listing Service (ARMLS)
MLS Number: 6119442
APN: 502-43-641
- 2315 S 173rd Dr
- 17473 W Elizabeth Ave Unit IV
- 17420 W Mohave St
- 17214 W Gibson Ln
- 17219 W Gibson Ln
- 17244 W Mohave St Unit 5
- 17152 W Watkins St
- 17163 W Mohave St
- 2660 S 172nd Dr
- 2678 S 172nd Dr
- 1851 S 171st Dr
- 17258 W Meghan Dr Unit II
- 17394 W Pima St Unit III
- 1673 S 171st Dr
- 17388 W Elaine Dr
- 17429 W Papago St Unit 1
- 16993 W Shiloh Ave
- 17496 W Papago St
- 17423 W Yavapai St Unit I
- 17234 W Williams St
- 17345 W Elizabeth Ave
- 17337 W Elizabeth Ave Unit IV
- 17359 W Elizabeth Ave Unit IV
- 17348 W Hilton Ave
- 17325 W Elizabeth Ave
- 17367 W Elizabeth Ave
- 17367 W Elizabeth Ave Unit IV
- 17336 W Hilton Ave Unit VI
- 17360 W Hilton Ave
- 17322 W Hilton Ave Unit 6
- 17344 W Elizabeth Ave
- 17372 W Hilton Ave
- 17356 W Elizabeth Ave Unit IV
- 17336 W Elizabeth Ave
- 17373 W Elizabeth Ave
- 17364 W Elizabeth Ave Unit IV
- 17324 W Elizabeth Ave
- 17380 W Hilton Ave
- 17372 W Elizabeth Ave
- 17387 W Elizabeth Ave
