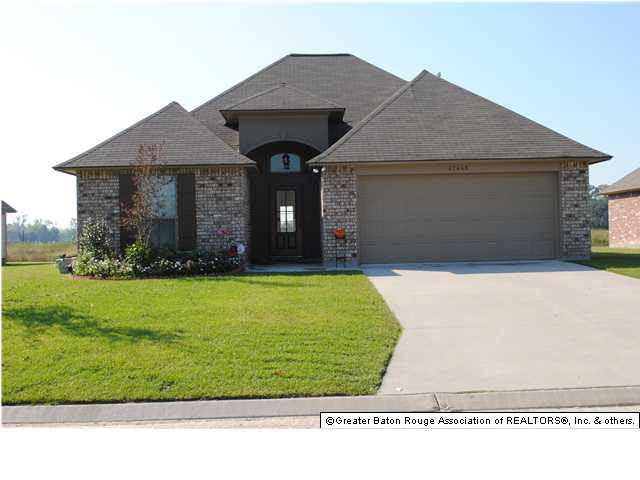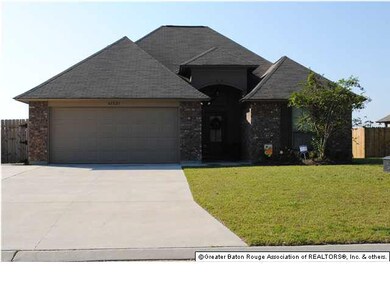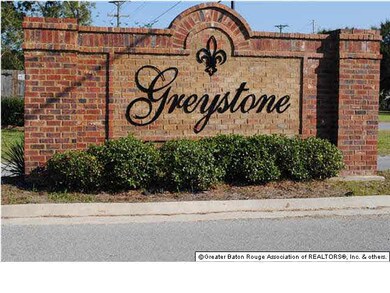
17346 Hillstone Dr Prairieville, LA 70769
Highlights
- Lake Front
- Water Access
- Wood Flooring
- Lakeside Primary School Rated A
- Traditional Architecture
- Covered patio or porch
About This Home
As of June 2025Live on the lake in GREYSTONE of Prairieville in one of our 6 wonderful new construction floor plans. Builder will pay up to $4,000 in closing cost and NO down payment available. These beautiful homes have WOOD Flooring, SLAB GRANITE Countertops, STAINLESS STEEL Appliances, CUSTOM CYPRESS Cabinets, DECORATOR Colors throughout, 9+ Foot Ceilings and CROWN MOLDING. Homes have OPEN Living, Dining and Kitchen which works great for Entertaining. SPLIT Floor Plans with Master Suite offering maximum privacy and Large WALK-IN Closet. Garden Tub and Separate Shower in Master Bath. Tile floors in Kitchen and bathrooms. Brick, stucco and hardiplank exterior for EASY Maintenance. Tons of Extras in most plans, professional color scheme, lots of windows, enclosed garage. All homes are on Large Lots with LANDSCAPED front yard. Very PRIVATE neighborhood. Homes are not in a flood zone. Our featured home builder is one of the best in town for quality construction and design. Builder will finish home to purchasers preference within acceptable allowance. AFFORDABLE Financing available on each home. Call today and make selections to CUSTOMIZE your dream home and to VIEW homes and plans.
Last Agent to Sell the Property
Angela Guarino
GBRAR Listed on: 05/13/2013
Home Details
Home Type
- Single Family
Est. Annual Taxes
- $1,416
Lot Details
- Lot Dimensions are 70x150
- Lake Front
- Landscaped
- Level Lot
Home Design
- Traditional Architecture
- Brick Exterior Construction
- Slab Foundation
- Frame Construction
- Asphalt Shingled Roof
- Stucco
Interior Spaces
- 1,572 Sq Ft Home
- 1-Story Property
- Ceiling height of 9 feet or more
- Ceiling Fan
- Ventless Fireplace
- Living Room
- Formal Dining Room
- Electric Dryer Hookup
Kitchen
- Oven or Range
- <<microwave>>
- Ice Maker
- Dishwasher
- Disposal
Flooring
- Wood
- Carpet
- Ceramic Tile
Bedrooms and Bathrooms
- 3 Bedrooms
- En-Suite Primary Bedroom
- Walk-In Closet
- 2 Full Bathrooms
Home Security
- Home Security System
- Fire and Smoke Detector
Parking
- 2 Car Attached Garage
- Garage Door Opener
Outdoor Features
- Water Access
- Covered patio or porch
- Exterior Lighting
Utilities
- Central Heating and Cooling System
- Community Sewer or Septic
- Cable TV Available
Community Details
- Built by B. Willie & Associates, Inc.
Ownership History
Purchase Details
Home Financials for this Owner
Home Financials are based on the most recent Mortgage that was taken out on this home.Purchase Details
Home Financials for this Owner
Home Financials are based on the most recent Mortgage that was taken out on this home.Purchase Details
Home Financials for this Owner
Home Financials are based on the most recent Mortgage that was taken out on this home.Purchase Details
Home Financials for this Owner
Home Financials are based on the most recent Mortgage that was taken out on this home.Similar Homes in Prairieville, LA
Home Values in the Area
Average Home Value in this Area
Purchase History
| Date | Type | Sale Price | Title Company |
|---|---|---|---|
| Deed | $285,000 | Baton Rouge Title | |
| Deed | $238,000 | Commerce Title | |
| Deed | $238,000 | Commerce Title | |
| Deed | $222,000 | Carmouche D Scott | |
| Deed | $225,000 | Commerce Title & Abstract Comp |
Mortgage History
| Date | Status | Loan Amount | Loan Type |
|---|---|---|---|
| Open | $228,000 | New Conventional | |
| Previous Owner | $214,200 | New Conventional | |
| Previous Owner | $224,242 | New Conventional | |
| Previous Owner | $180,000 | New Conventional |
Property History
| Date | Event | Price | Change | Sq Ft Price |
|---|---|---|---|---|
| 06/20/2025 06/20/25 | Sold | -- | -- | -- |
| 05/16/2025 05/16/25 | Pending | -- | -- | -- |
| 05/06/2025 05/06/25 | For Sale | $290,000 | +22.9% | $181 / Sq Ft |
| 03/05/2021 03/05/21 | Sold | -- | -- | -- |
| 02/06/2021 02/06/21 | Pending | -- | -- | -- |
| 02/04/2021 02/04/21 | For Sale | $236,000 | +5.9% | $148 / Sq Ft |
| 12/18/2019 12/18/19 | Sold | -- | -- | -- |
| 11/14/2019 11/14/19 | Pending | -- | -- | -- |
| 10/04/2019 10/04/19 | Price Changed | $222,800 | -0.8% | $139 / Sq Ft |
| 09/12/2019 09/12/19 | For Sale | $224,500 | -0.2% | $140 / Sq Ft |
| 12/19/2016 12/19/16 | Sold | -- | -- | -- |
| 11/15/2016 11/15/16 | Pending | -- | -- | -- |
| 11/11/2016 11/11/16 | For Sale | $225,000 | +21.0% | $141 / Sq Ft |
| 10/18/2013 10/18/13 | Sold | -- | -- | -- |
| 05/15/2013 05/15/13 | Pending | -- | -- | -- |
| 05/13/2013 05/13/13 | For Sale | $185,900 | -- | $118 / Sq Ft |
Tax History Compared to Growth
Tax History
| Year | Tax Paid | Tax Assessment Tax Assessment Total Assessment is a certain percentage of the fair market value that is determined by local assessors to be the total taxable value of land and additions on the property. | Land | Improvement |
|---|---|---|---|---|
| 2024 | $1,416 | $21,390 | $4,250 | $17,140 |
| 2023 | $1,419 | $21,390 | $4,250 | $17,140 |
| 2022 | $2,185 | $21,390 | $4,250 | $17,140 |
| 2021 | $2,185 | $21,390 | $4,250 | $17,140 |
| 2020 | $2,096 | $19,980 | $4,250 | $15,730 |
| 2019 | $1,847 | $17,480 | $4,250 | $13,230 |
| 2018 | $1,827 | $13,230 | $0 | $13,230 |
| 2017 | $1,827 | $13,230 | $0 | $13,230 |
| 2015 | $1,838 | $13,230 | $0 | $13,230 |
| 2014 | $1,837 | $17,480 | $4,250 | $13,230 |
Agents Affiliated with this Home
-
Sherri Rachal

Seller's Agent in 2025
Sherri Rachal
Villar & Co Real Estate
(225) 715-4281
37 in this area
126 Total Sales
-
Shane Robertson
S
Buyer's Agent in 2025
Shane Robertson
CENTURY 21 Bessette Flavin
(225) 368-5575
16 in this area
302 Total Sales
-
Amanda Parfait

Seller's Agent in 2021
Amanda Parfait
Engel & Volkers Baton Rouge
(225) 331-8011
9 in this area
48 Total Sales
-
B
Seller's Agent in 2019
Brandy Helms
CENTURY 21 Bessette Flavin
-
Victoria Haddad

Seller's Agent in 2016
Victoria Haddad
Magnolia Roots Realty LLC
(225) 270-5579
66 in this area
164 Total Sales
-
Glenda Foster
G
Buyer's Agent in 2016
Glenda Foster
Latter & Blum
(225) 335-1472
3 in this area
30 Total Sales
Map
Source: Greater Baton Rouge Association of REALTORS®
MLS Number: 201306986
APN: 20032-139
- 41485 Creekstone Ave
- 41409 Stonebrook Ave
- 17182 Trinidad Dr
- 17299 Penn Blvd
- 41304 Orchid Dr
- 17593 Golden Eagle Dr
- 17159 Penn Blvd
- 17527 Eagles Perch Dr
- 17657 Golden Eagle Dr
- 42556 Louisiana 42
- 40512 Louisiana 42
- 38402 Louisiana 42
- 38418 Louisiana 42
- 18049 Diaz Rd
- 17445 Berkshire Dr Unit 43
- 0 Wirth Evans Rd
- 17455 Berkshire Dr
- 17457 Berkshire Dr
- 17461 Berkshire Dr
- 17463 Berkshire Dr


