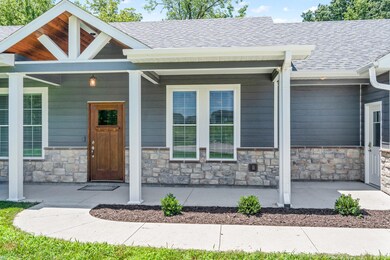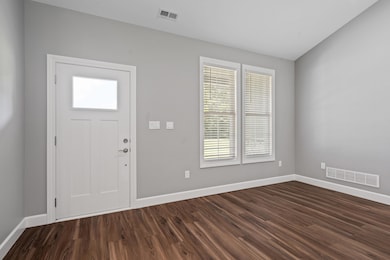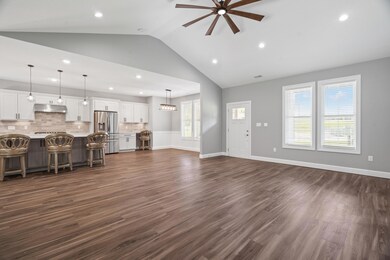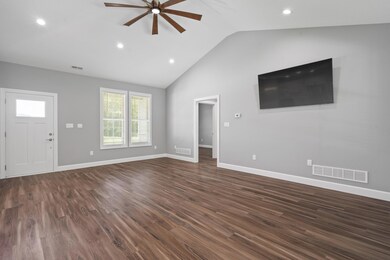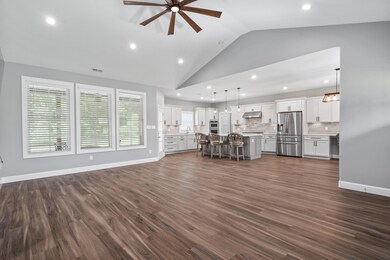
17346 Olivia Ct Boonville, MO 65233
Estimated payment $2,734/month
About This Home
Take a look at this fantastically designed custom-built home at the end of a cul-de-sac in the highly sought-after neighborhood of Timberlake Estates Phase 3. Aside from the 3 bedrooms, 2 bathrooms, and the beautiful open concept kitchen, dining, and living room, this home also features tons of upgrades! There are quartz countertops throughout the home including in the large pantry with custom built cabinets and shelves as well. The 16x10 screened-in back porch with a wooded view is the perfect place to enjoy your morning coffee and evening solitude. The seller's thought of everything when building this home, including making the 80sqft primary closet a storm shelter, adding a blink security system, Generac generator, and a whole home filtration system. This home has so much to offer!
Map
Home Details
Home Type
Single Family
Year Built
2023
Lot Details
0
HOA Fees
$21 per month
Parking
2
Listing Details
- Directions: From exit 101 head North on Ashley Rd. Turn left on Sportsman Rd. and drive 2.7 miles, take a right on Dunkles then a right on Madwood in 1/2 a mile. Take the first right onto Olivia Ct. and the home is on the right-hand side at the end of the cul-de-sac.
- Prop. Type: Residential
- Construction Foundation: Slab
- Services Utilities Air Conditioning: Central
- Exterior Construction: Concrete Board
- Year Built: 2023
- Lot Size: 207X159
- Subdivision Name: Timberlake Estates
- Owner Name: Sharon K Davis Trust
- Above Grade Finished Sq Ft: 1900.0
- Architectural Style: Ranch
- Carport Y N: No
- Appliances Range Oven: Yes
- Appliances Refrigerators: Yes
- Appliances Microwave: Yes
- Special Features: NewHome
- Property Sub Type: Detached
Interior Features
- Appliances: Range/Oven, Dishwasher, Disposal, Microwave, Hood/Fan, Refrigerator
- Living Area: 1900.0
- Appliances Dishwasher: Yes
- Appliances:HoodFan: Yes
Exterior Features
- Construction Roof: Arch. Shingle
Garage/Parking
- Attached Garage: Yes
- Garage Spaces: 2.0
- Attached Garage: Yes
- General Property Description:Garage Stall2: 2
- General Property Description:Garage Type2: Attached
Utilities
- Utilities Heat: Electric
- Heating Yn: Yes
Association/Amenities
- AmenitiesPorch: 16x10 screened-in
Condo/Co-op/Association
- Hoa Condo Fees: 250
- Association Fee: 250.0
- Association: Yes
Lot Info
- Zoning: Residential
Tax Info
- Tax Year: 2023
- Tax Annual Amount: 2432.0
Home Values in the Area
Average Home Value in this Area
Property History
| Date | Event | Price | Change | Sq Ft Price |
|---|---|---|---|---|
| 07/02/2025 07/02/25 | For Sale | $415,000 | -- | $218 / Sq Ft |
Similar Homes in Boonville, MO
Source: Central Missouri Board of REALTORS®
MLS Number: 25-228
- 17382 Emily Ct
- 13160 Destrehan Ct
- 12647 Lang Rd
- 12421 Lang Rd
- LOT 205 Mid-America Industrial Ct
- LOT 202 Mid-America Industrial Ct
- LOT 17A Mid-America Industrial Ct
- LOT 16 Mid-America Industrial Ct
- LOT 207 Fuqua Dr
- 6 Sunlit Cir
- 123 Santa fe Rd
- 0 Lot 7 Grandview Acres
- 0 Lot 2 Grandview Acres
- 0 Lot 12 Grandview Acres Unit 418365
- 0 Lot 11b Grandview Acres Unit 420973
- 0 Lot 19 Grandview Acres Unit 418366
- 0 Lot 3 Grandview Acres
- 0 Lot 14 Grandview Acres Unit 418364
- 0 Lot 13 Grandview Acres Unit 418363
- 0 Lot 38 Grandview Acres Unit 418370
- 1328 Kiowa Ct
- 1117 Stonehaven Dr
- 207 Shields St
- 412 N Church St Unit Apartment 3
- 4609 W Millbrook Dr
- 4340 W Bainbridge Ct
- 2101 Corona Rd
- 2101 Corona Rd Unit 209
- 2100 Corona Rd Unit 101
- 2100 Corona Rd
- 1451 N Dawn Dr Unit C
- 4006 W Worley St Unit 302
- 5617 Abercorn Dr
- 3690 W Broadway
- 3608 Teakwood Dr
- 3601 W Broadway
- 3403 Westwind Dr Unit A
- 3521 N Stadium Blvd
- 206 Blue Sky Ct
- 3702 Timber Run Dr

