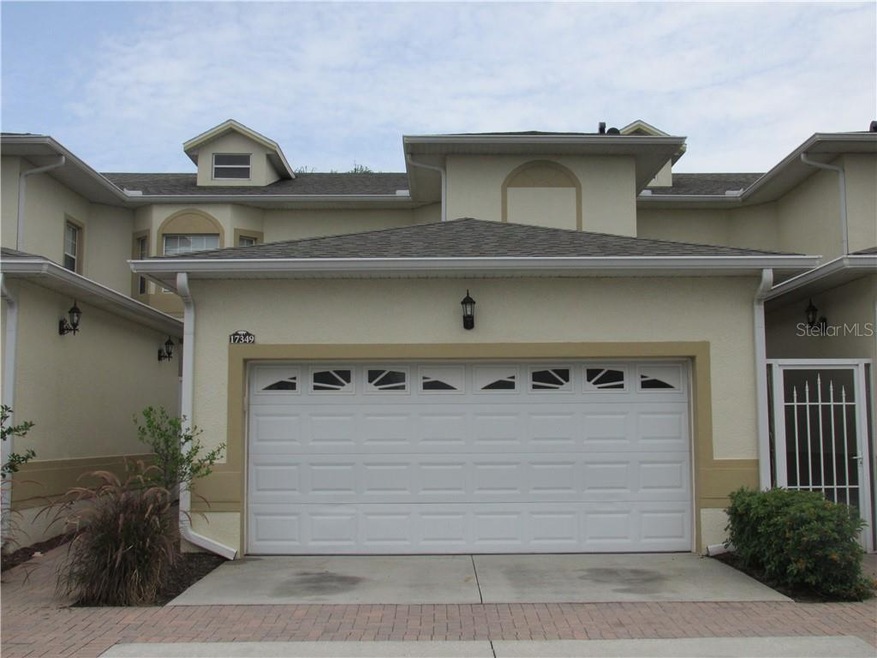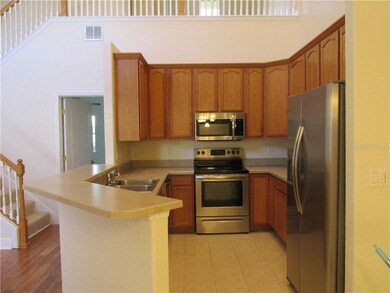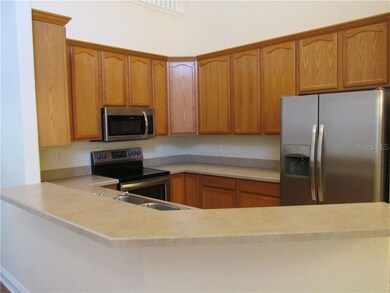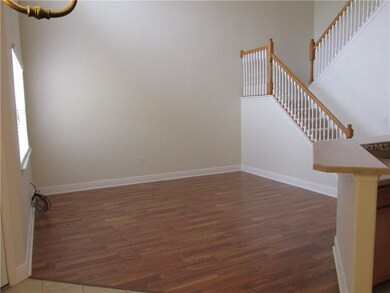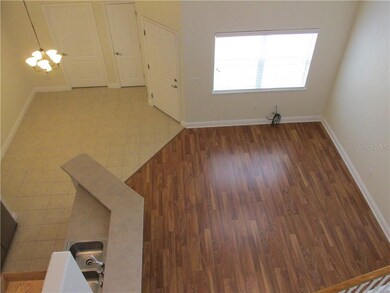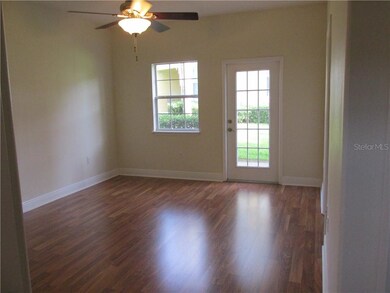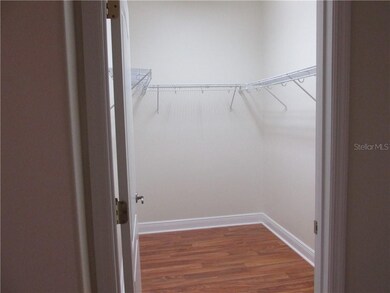
17349 Chateau Pine Way Clermont, FL 34711
Magnolia Pointe NeighborhoodEstimated Value: $336,453 - $376,000
Highlights
- Boat Ramp
- Access To Lake
- Fishing
- Covered Dock
- Fitness Center
- Gated Community
About This Home
As of September 2019Immaculate beautiful move-in ready townhome in the highly sought after guard gated community of Magnolia Pointe. The soaring ceilings provide natural light as you walk in the front door looking up to the loft area. Kitchen has 42" cabinets and a breakfast bar that overlooks the Living Room. Separate Dinette area. Master Bedroom is on the 1st floor that leads out to a private patio. Master Bedroom also has a large walk-in closet and storage room under the stairs. Master Bath has dual vanities, garden tub, and separate shower. There is a balcony upstairs off the loft which provides a quiet space to just sit and relax or read. A private screened in courtyard is perfect for entertaining guests and cooking out or just to relax. Tile in wet areas. New laminate flooring and carpet in the rest of the home. New stainless steel appliances. New Air Compressor installed August 2018. Freshly painted inside and a finished garage floor. All appliances stay. Community amenities include pool, fitness center. tennis and basketball courts, playground, lake access to Johns Lake with a dock and boat ramp. Enjoy the carefree lifestyle of living in Magnolia Pointe!
Last Agent to Sell the Property
OLYMPUS EXECUTIVE REALTY INC License #3101369 Listed on: 07/14/2019

Townhouse Details
Home Type
- Townhome
Est. Annual Taxes
- $2,582
Year Built
- Built in 2005
Lot Details
- 1,822 Sq Ft Lot
- East Facing Home
- Irrigation
- Landscaped with Trees
HOA Fees
- $178 Monthly HOA Fees
Parking
- 2 Car Attached Garage
- Driveway
Home Design
- Bi-Level Home
- Planned Development
- Slab Foundation
- Shingle Roof
- Block Exterior
- Stucco
Interior Spaces
- 1,502 Sq Ft Home
- High Ceiling
- Ceiling Fan
- Blinds
- Family Room Off Kitchen
- Loft
- Inside Utility
- Laundry Room
Kitchen
- Range
- Microwave
- Dishwasher
- Disposal
Flooring
- Carpet
- Laminate
- Tile
Bedrooms and Bathrooms
- 2 Bedrooms
- Primary Bedroom on Main
- Walk-In Closet
Home Security
- Security Gate
- In Wall Pest System
Outdoor Features
- Access To Lake
- Boat Ramp
- Covered Dock
- Open Dock
- Balcony
- Enclosed patio or porch
- Rain Gutters
Location
- City Lot
Utilities
- Central Air
- Heat Pump System
- Electric Water Heater
- High Speed Internet
- Cable TV Available
Listing and Financial Details
- Down Payment Assistance Available
- Visit Down Payment Resource Website
- Tax Lot 03903
- Assessor Parcel Number 25-22-26-2019-000-03903
Community Details
Overview
- Association fees include 24-hour guard, community pool, escrow reserves fund, maintenance structure, ground maintenance, pest control, pool maintenance, recreational facilities, security
- $230 Other Monthly Fees
- Community Association Management Of Lake Co. Association, Phone Number (352) 404-4116
- Sweetwater Rdg Twnhms/Magnolia Subdivision
- The community has rules related to deed restrictions
- Rental Restrictions
Amenities
- Clubhouse
Recreation
- Boat Ramp
- Boat Dock
- Tennis Courts
- Community Basketball Court
- Community Playground
- Fitness Center
- Community Pool
- Fishing
Pet Policy
- Pets Allowed
- 2 Pets Allowed
Security
- Security Service
- Card or Code Access
- Gated Community
- Fire and Smoke Detector
Ownership History
Purchase Details
Home Financials for this Owner
Home Financials are based on the most recent Mortgage that was taken out on this home.Purchase Details
Home Financials for this Owner
Home Financials are based on the most recent Mortgage that was taken out on this home.Similar Homes in the area
Home Values in the Area
Average Home Value in this Area
Purchase History
| Date | Buyer | Sale Price | Title Company |
|---|---|---|---|
| Utley Melissa Rene | $219,000 | Fidelity Natl Ttl Of Fl Inc | |
| Riley Ross F | $231,000 | -- |
Mortgage History
| Date | Status | Borrower | Loan Amount |
|---|---|---|---|
| Open | Utley Meussa Rene | $212,513 | |
| Closed | Utley Melissa Rene | $215,033 | |
| Previous Owner | Riley Ross F | $169,853 | |
| Previous Owner | Riley Ross F | $184,800 |
Property History
| Date | Event | Price | Change | Sq Ft Price |
|---|---|---|---|---|
| 09/23/2019 09/23/19 | Sold | $219,000 | 0.0% | $146 / Sq Ft |
| 08/21/2019 08/21/19 | Pending | -- | -- | -- |
| 08/01/2019 08/01/19 | Price Changed | $219,000 | -1.6% | $146 / Sq Ft |
| 07/16/2019 07/16/19 | Price Changed | $222,500 | -1.9% | $148 / Sq Ft |
| 07/14/2019 07/14/19 | For Sale | $226,900 | -- | $151 / Sq Ft |
Tax History Compared to Growth
Tax History
| Year | Tax Paid | Tax Assessment Tax Assessment Total Assessment is a certain percentage of the fair market value that is determined by local assessors to be the total taxable value of land and additions on the property. | Land | Improvement |
|---|---|---|---|---|
| 2025 | $2,630 | $197,200 | -- | -- |
| 2024 | $2,630 | $197,200 | -- | -- |
| 2023 | $2,630 | $185,890 | $0 | $0 |
| 2022 | $2,357 | $180,480 | $0 | $0 |
| 2021 | $2,339 | $175,225 | $0 | $0 |
| 2020 | $2,331 | $172,806 | $0 | $0 |
| 2019 | $2,759 | $156,802 | $0 | $0 |
| 2018 | $2,582 | $148,204 | $0 | $0 |
| 2017 | $2,388 | $136,608 | $0 | $0 |
| 2016 | $2,364 | $136,608 | $0 | $0 |
| 2015 | $2,210 | $118,002 | $0 | $0 |
| 2014 | $2,055 | $105,598 | $0 | $0 |
Agents Affiliated with this Home
-
Sharon Black

Seller's Agent in 2019
Sharon Black
OLYMPUS EXECUTIVE REALTY INC
(407) 491-6291
101 Total Sales
-
Kim Byerly

Buyer's Agent in 2019
Kim Byerly
THE REAL ESTATE COLLECTION LLC
(407) 516-7780
3 in this area
185 Total Sales
-
Erica Sadelfeld

Buyer Co-Listing Agent in 2019
Erica Sadelfeld
THE REAL ESTATE COLLECTION LLC
(407) 427-0398
3 in this area
185 Total Sales
Map
Source: Stellar MLS
MLS Number: G5018065
APN: 25-22-26-2019-000-03903
- 17406 Chateau Pine Way
- 17437 Promenade Dr
- 17439 Promenade Dr
- 17438 Promenade Dr
- 17322 Chateau Pine Way Unit 2
- 17523 Promenade Dr
- 17454 Chateau Pine Way
- 13241 Fountainbleau Dr
- 13221 Fountainbleau Dr
- 17459 Chateau Pine Way
- 13429 Fountainbleau Dr Unit 13429
- 17421 Woodfair Dr
- 17410 Woodfair Dr
- 17428 Woodfair Dr
- 13318 Serene Valley Dr
- 17199 Hickory Wind Dr
- 13299 Serene Valley Dr
- 13320 Magnolia Valley Dr
- 13304 Magnolia Valley Dr
- 17300 Summer Sun Ct
- 17349 Chateau Pine Way
- 17351 Chateau Pine Way
- 17345 Chateau Pine Way
- 17347 Chateau Pine Way
- 17331 Chateau Pine Way
- 13548 Fountainbleau Dr
- 17402 Chateau Pine Way
- 13546 Fountainbleau Dr
- 17404 Chateau Pine Way Unit 17404
- 13567 Fountain Bleau Dr
- 13567 Fountainbleau Dr
- 13565 Fountainbleau Dr
- 13571 Fountain Bleau Dr
- 13571 Fountainbleau Dr
- 13544 Fountainbleau Dr
- 17408 Chateau Pine Way
- 17334 Chateau Pine Way Unit 4
- 13563 Fountain Bleau Dr
- 13542 Fountainbleau Dr
- 17333 Chateau Pine Way
