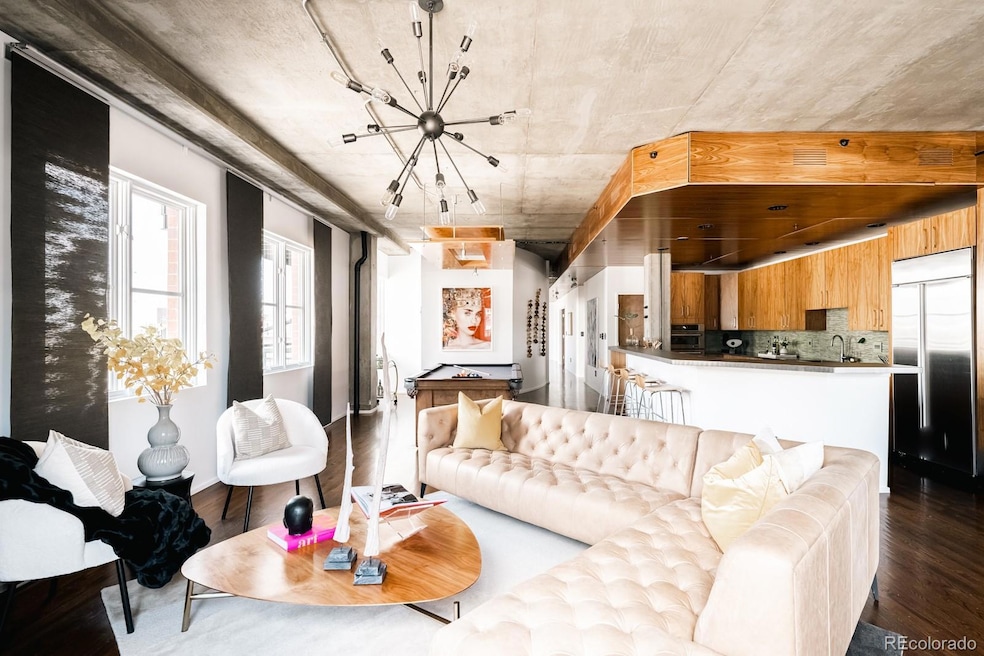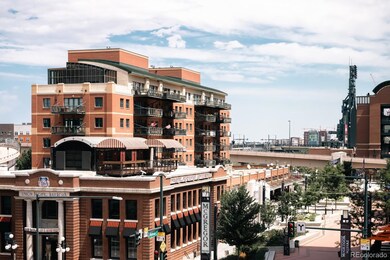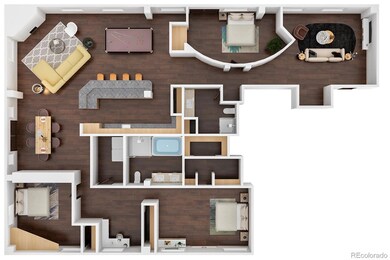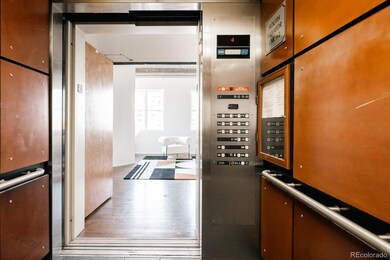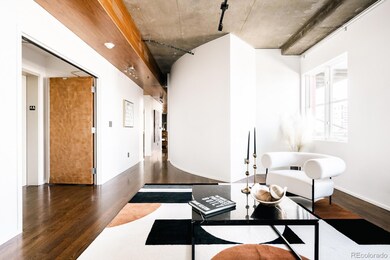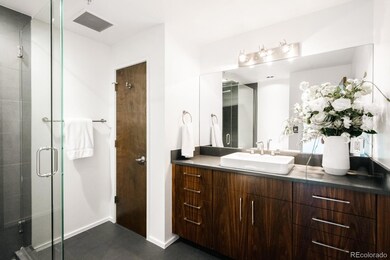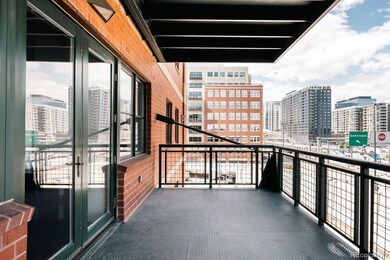1735 19th St Unit 4A Denver, CO 80202
Lower Downtown NeighborhoodEstimated payment $9,137/month
Highlights
- Primary Bedroom Suite
- Gated Community
- Open Floorplan
- East High School Rated A
- 0.39 Acre Lot
- Deck
About This Home
*HUGE PRICE REDUCTION* Modern Urban Loft at One Wynkoop Plaza // An upscale downtown residence w/ 3 stunning outdoor balconies sits in the heart of Downtown & McGregor Square. This expansive end unit boasts 2,500+ sq ft of space immersed in natural light w/ 3 beds, 2 baths and 2 flex spaces perfect for an at-home office or gym. Private elevator access opens directly into an entry flex space + onward into a dreamy open dining, living and kitchen area wrapped in gorgeous custom designer finishes. Modern updates & finishes w/ Caesarstone counters, new custom hardwood floors + stainless steel Jenn-Air appliances, a chic kitchen w/ a wraparound counter provides ample space for entertaining. A master suite boasts designer light fixtures, a private outdoor patio, generous closet space + a flexible den area. The en-suite bathroom boasts double vanities, wood accents, a deep soaking tub + walk-in shower. Gorgeous views of Downtown + Coors Field, direct access to McGregor Square amenities + proximity to Union Station, Whole Foods + I-25 create a microcosm of city living. 2 secured parking spaces: 1 interior spaces in garage + 1 exterior reserved space in covered gated lot. Also included is a huge 8ft X 15ft secured storage room. The new hardwood floors are lighter than pictured in photos. This is Downtown Living at its Best!
Listing Agent
Milehimodern Brokerage Email: Matt@DenverLuxuryProperties.com,720-341-0951 License #100032294 Listed on: 09/24/2025
Co-Listing Agent
Milehimodern Brokerage Email: Matt@DenverLuxuryProperties.com,720-341-0951 License #100034946
Property Details
Home Type
- Condominium
Est. Annual Taxes
- $6,489
Year Built
- Built in 1997 | Remodeled
HOA Fees
- $1,790 Monthly HOA Fees
Home Design
- Entry on the 4th floor
- Brick Exterior Construction
- Concrete Block And Stucco Construction
Interior Spaces
- 2,516 Sq Ft Home
- 1-Story Property
- Open Floorplan
- Sound System
- Built-In Features
- Ceiling Fan
- 1 Fireplace
- Double Pane Windows
- Window Treatments
- Entrance Foyer
- Dining Room
- Den
- Smart Thermostat
Kitchen
- Double Oven
- Down Draft Cooktop
- Microwave
- Freezer
- Dishwasher
- Wine Cooler
- Kitchen Island
- Disposal
Flooring
- Wood
- Tile
Bedrooms and Bathrooms
- 3 Main Level Bedrooms
- Primary Bedroom Suite
- Walk-In Closet
Laundry
- Laundry Room
- Dryer
- Washer
- Sink Near Laundry
Parking
- 2 Parking Spaces
- Secured Garage or Parking
Outdoor Features
- Balcony
- Deck
- Covered Patio or Porch
Schools
- Gilpin Elementary School
- Bruce Randolph Middle School
- East High School
Utilities
- Forced Air Heating and Cooling System
- Natural Gas Connected
- High Speed Internet
- Phone Available
Additional Features
- Smoke Free Home
- 1 Common Wall
Listing and Financial Details
- Exclusions: Seller's Personal Property + all staging items.
- Assessor Parcel Number 2279-16-029
Community Details
Overview
- Association fees include gas, insurance, ground maintenance, maintenance structure, recycling, snow removal, trash, water
- Sopra Communities Association, Phone Number (720) 432-4604
- Mid-Rise Condominium
- One Wynkoop Plaza Community
- Lower Downtown Lodo Subdivision
- Community Parking
Amenities
- Elevator
- Bike Room
- Community Storage Space
Pet Policy
- Dogs and Cats Allowed
Security
- Card or Code Access
- Gated Community
Map
Home Values in the Area
Average Home Value in this Area
Tax History
| Year | Tax Paid | Tax Assessment Tax Assessment Total Assessment is a certain percentage of the fair market value that is determined by local assessors to be the total taxable value of land and additions on the property. | Land | Improvement |
|---|---|---|---|---|
| 2025 | $8,622 | $110,120 | $19,390 | $19,390 |
| 2024 | $8,622 | $108,860 | $17,820 | $91,040 |
| 2023 | $8,435 | $108,860 | $17,820 | $91,040 |
| 2022 | $7,624 | $95,870 | $22,300 | $73,570 |
| 2021 | $7,360 | $98,630 | $22,940 | $75,690 |
| 2020 | $6,676 | $89,980 | $19,670 | $70,310 |
| 2019 | $6,489 | $89,980 | $19,670 | $70,310 |
| 2018 | $5,983 | $77,330 | $18,150 | $59,180 |
| 2017 | $5,965 | $77,330 | $18,150 | $59,180 |
| 2016 | $6,083 | $74,600 | $14,599 | $60,001 |
| 2015 | $5,828 | $74,600 | $14,599 | $60,001 |
| 2014 | $5,771 | $69,490 | $8,318 | $61,172 |
Property History
| Date | Event | Price | List to Sale | Price per Sq Ft |
|---|---|---|---|---|
| 01/28/2026 01/28/26 | Price Changed | $1,325,000 | -7.0% | $527 / Sq Ft |
| 11/05/2025 11/05/25 | Price Changed | $1,425,000 | -6.6% | $566 / Sq Ft |
| 09/24/2025 09/24/25 | For Sale | $1,525,000 | -- | $606 / Sq Ft |
Purchase History
| Date | Type | Sale Price | Title Company |
|---|---|---|---|
| Quit Claim Deed | -- | None Available | |
| Warranty Deed | $785,000 | Land Title Guarantee Company | |
| Interfamily Deed Transfer | -- | None Available | |
| Interfamily Deed Transfer | -- | None Available | |
| Warranty Deed | $772,000 | Land Title Guarantee Company | |
| Warranty Deed | $768,000 | -- | |
| Warranty Deed | $650,000 | Land Title |
Mortgage History
| Date | Status | Loan Amount | Loan Type |
|---|---|---|---|
| Previous Owner | $628,000 | New Conventional | |
| Previous Owner | $600,000 | No Value Available | |
| Previous Owner | $614,400 | No Value Available |
Source: REcolorado®
MLS Number: 9857675
APN: 2279-16-029
- 1735 19th St Unit 5B
- 1901 Wazee St Unit 815
- 1901 Wazee St Unit 618
- 1901 Wazee St Unit 412
- 1901 Wazee St Unit 507
- 1901 Wazee St Unit 304
- 1901 Wazee St Unit 311
- 1901 Wazee St Unit 515
- 1901 Wazee St Unit 704
- 1890 Wynkoop St Unit 805
- 1890 Wynkoop St Unit 604
- 1890 Wynkoop St Unit 603
- 1863 Wazee St Unit 6E
- 1801 Wynkoop St Unit 203
- 1801 Wynkoop St Unit 603
- 1792 Wynkoop St Unit 307
- 1745 Wazee St Unit 3C
- 1745 Wazee St Unit 4C
- 1940 Blake St Unit 300
- 1750 Wewatta St Unit 1230
- 1735 19th St Unit 5D
- 1901 Wazee St Unit 1110
- 1901 Wazee St Unit 413
- 1863 Wazee St Unit 6E
- 1959 Wewatta St Unit PH3-1310
- 1975 19th St
- 2121 Delgany St
- 1940 Blake St Unit 200
- 1940 Blake St Unit 301
- 1750 Wewatta St Unit 740
- 1720 Wynkoop St Unit 314
- 1750 Wewatta St Unit 1609
- 1750 Wewatta St Unit 1305
- 2059 19th St
- 2900 Inca St
- 1777 Chestnut Place
- 2905 Inca St
- 1840 Market St
- 1840 Market St Unit 402
- 1650 Wewatta St
Ask me questions while you tour the home.
