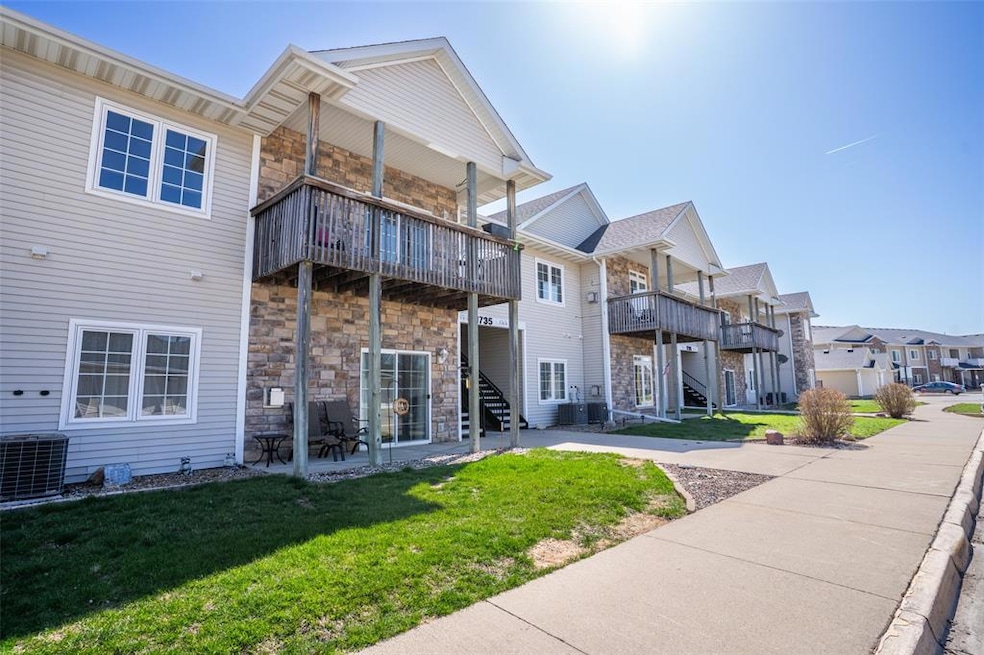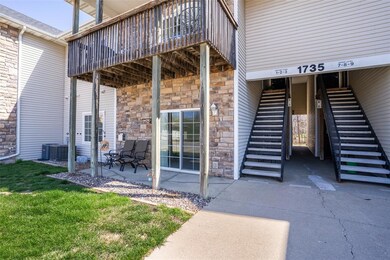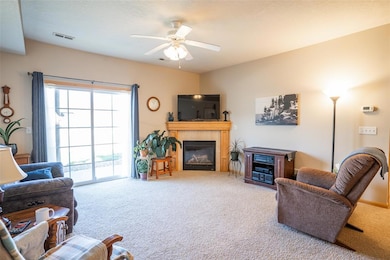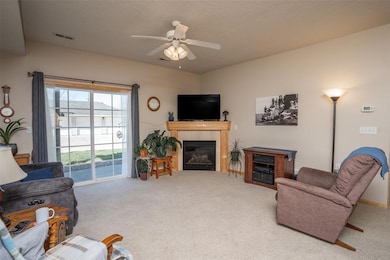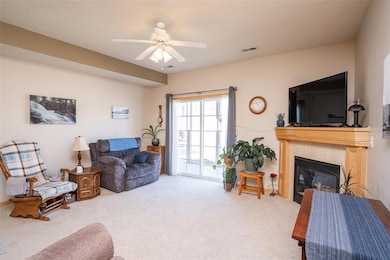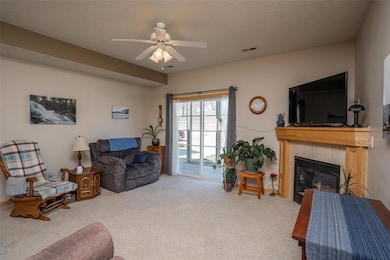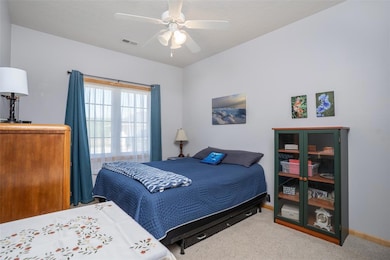
1735 34th Ave SW Unit 1 Altoona, IA 50009
Estimated payment $1,319/month
Highlights
- Ranch Style House
- Tile Flooring
- Family Room
- Altoona Elementary School Rated A-
- Forced Air Heating and Cooling System
- Dining Area
About This Home
Welcome to this inviting 3-bedroom, 2-bath ground floor condo, offering 1200 SF of comfortable living space to call home. Relax in the cozy living room, complete with a corner fireplace, or step outside to enjoy the private patio—perfect for warmer days. The spacious kitchen provides plenty of room for meal prep, with a breakfast bar and adjacent dining area for easy dining. The master bedroom features its own private 3/4 bath and a generously sized closet. Two additional bedrooms, a full guest bath, extra storage closets, and a single-car garage located just across from the condo complete this well-appointed home. Come take a tour, fall in love, and make this gem yours today!
Townhouse Details
Home Type
- Townhome
Est. Annual Taxes
- $2,730
Year Built
- Built in 2005
Lot Details
- Irrigation
HOA Fees
- $200 Monthly HOA Fees
Home Design
- Ranch Style House
- Slab Foundation
- Asphalt Shingled Roof
- Stone Siding
- Vinyl Siding
Interior Spaces
- 1,200 Sq Ft Home
- Gas Fireplace
- Drapes & Rods
- Family Room
- Dining Area
Kitchen
- Stove
- Microwave
- Dishwasher
Flooring
- Carpet
- Tile
Bedrooms and Bathrooms
- 3 Main Level Bedrooms
Laundry
- Laundry on main level
- Dryer
- Washer
Parking
- 1 Car Detached Garage
- Driveway
Utilities
- Forced Air Heating and Cooling System
- Municipal Trash
- Cable TV Available
Listing and Financial Details
- Assessor Parcel Number 17100499825000
Community Details
Overview
- Gulling Properties Association
Recreation
- Snow Removal
Pet Policy
- Breed Restrictions
Map
Home Values in the Area
Average Home Value in this Area
Tax History
| Year | Tax Paid | Tax Assessment Tax Assessment Total Assessment is a certain percentage of the fair market value that is determined by local assessors to be the total taxable value of land and additions on the property. | Land | Improvement |
|---|---|---|---|---|
| 2024 | $2,452 | $142,300 | $21,100 | $121,200 |
| 2023 | $2,458 | $142,300 | $21,100 | $121,200 |
| 2022 | $2,428 | $120,500 | $17,900 | $102,600 |
| 2021 | $2,278 | $120,500 | $17,900 | $102,600 |
| 2020 | $2,242 | $107,600 | $16,000 | $91,600 |
| 2019 | $2,056 | $107,600 | $16,000 | $91,600 |
| 2018 | $2,060 | $96,900 | $14,400 | $82,500 |
| 2017 | $2,068 | $96,900 | $14,400 | $82,500 |
| 2016 | $2,064 | $88,200 | $13,100 | $75,100 |
| 2015 | $2,064 | $88,200 | $13,100 | $75,100 |
| 2014 | $2,154 | $90,300 | $13,400 | $76,900 |
Property History
| Date | Event | Price | Change | Sq Ft Price |
|---|---|---|---|---|
| 04/10/2025 04/10/25 | For Sale | $160,000 | +22.1% | $133 / Sq Ft |
| 09/13/2019 09/13/19 | Sold | $131,000 | -1.1% | $109 / Sq Ft |
| 09/13/2019 09/13/19 | Pending | -- | -- | -- |
| 06/17/2019 06/17/19 | For Sale | $132,500 | +20.5% | $110 / Sq Ft |
| 04/13/2018 04/13/18 | Sold | $110,000 | -4.3% | $92 / Sq Ft |
| 04/13/2018 04/13/18 | Pending | -- | -- | -- |
| 02/08/2018 02/08/18 | For Sale | $114,900 | +26.3% | $96 / Sq Ft |
| 04/08/2015 04/08/15 | Sold | $91,000 | -9.0% | $76 / Sq Ft |
| 04/08/2015 04/08/15 | Pending | -- | -- | -- |
| 10/23/2014 10/23/14 | For Sale | $100,000 | +11.1% | $83 / Sq Ft |
| 08/21/2012 08/21/12 | Sold | $90,000 | -9.9% | $75 / Sq Ft |
| 08/03/2012 08/03/12 | Pending | -- | -- | -- |
| 03/28/2012 03/28/12 | For Sale | $99,900 | -- | $83 / Sq Ft |
Purchase History
| Date | Type | Sale Price | Title Company |
|---|---|---|---|
| Warranty Deed | $152,000 | None Listed On Document | |
| Warranty Deed | $125,000 | None Listed On Document | |
| Warranty Deed | $131,000 | None Available | |
| Warranty Deed | $110,000 | None Available | |
| Warranty Deed | $91,000 | None Available | |
| Warranty Deed | $89,500 | None Available | |
| Warranty Deed | $111,000 | None Available |
Mortgage History
| Date | Status | Loan Amount | Loan Type |
|---|---|---|---|
| Previous Owner | $117,800 | New Conventional | |
| Previous Owner | $41,000 | New Conventional | |
| Previous Owner | $100,350 | Purchase Money Mortgage |
Similar Homes in Altoona, IA
Source: Des Moines Area Association of REALTORS®
MLS Number: 715315
APN: 171-00499825000
- 1822 30th Ave SW
- 3020 19th St SW
- 1427 34th Ave SW Unit 220
- 2814 22nd St SW
- 2839 22nd St SW
- 2806 22nd St SW
- 2718 22nd St SW
- 5545 E Douglas Ave
- 2702 22nd St SW
- 2130 26th Ave SW
- 632 34th Ave SW
- 546 34th Ave SW
- 1767 Highland Cir SW
- 1773 Highland Cir SW
- 2613 14th St SW
- 1429 25th Ave SW
- 1772 Highland Cir SW
- 1330 25th Ave SW
- 5656 Brook View Ave
- 2816 Ashland Ct
