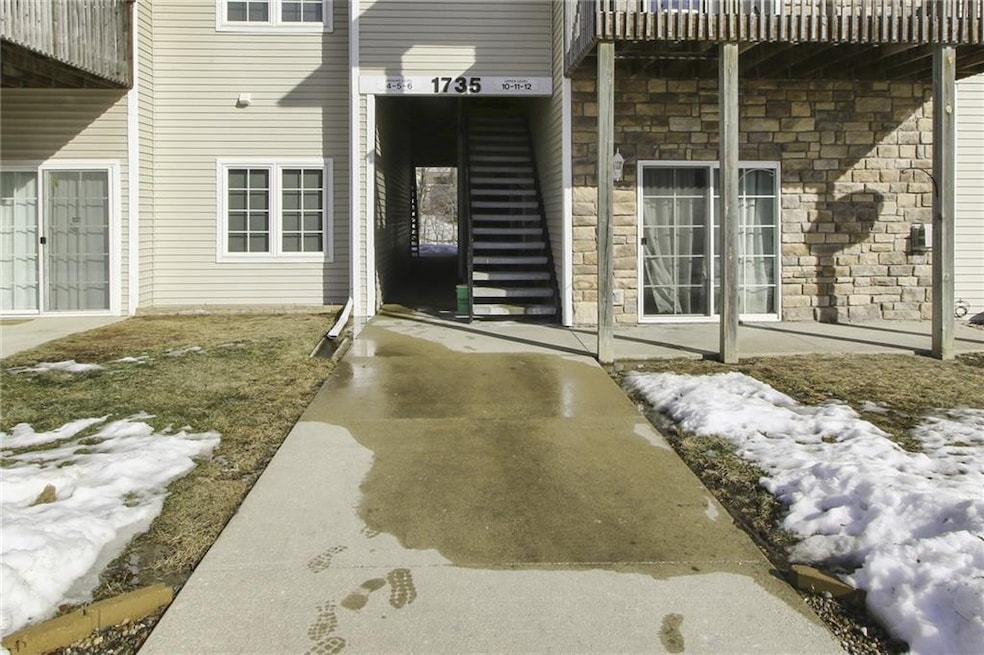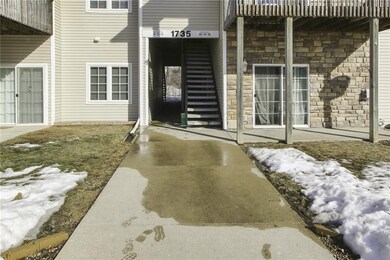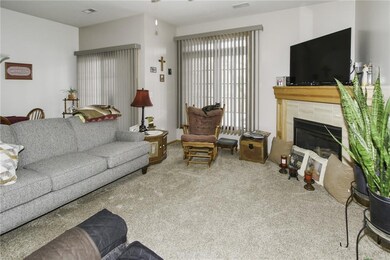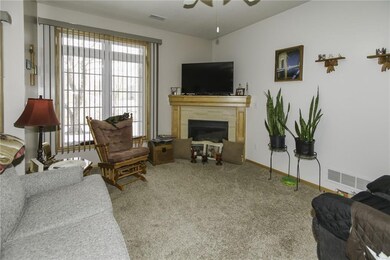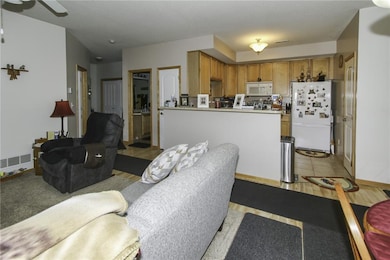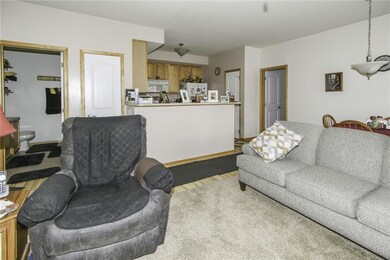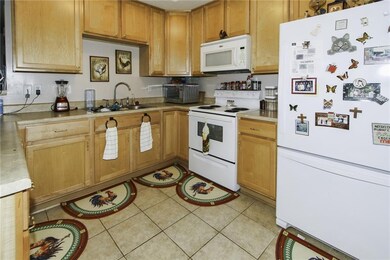
1735 34th Ave SW Unit 5 Altoona, IA 50009
Highlights
- Ranch Style House
- Patio
- Dining Area
- Altoona Elementary School Rated A-
- Forced Air Heating and Cooling System
- Carpet
About This Home
As of June 2023No steps to climb when you make this your home. Ground floor unit with easy access to your own garage. Spacious 2 bedroom well maintained home. Slider in dining area leads to a patio that looks out to a treed back yard. Built in shelving in the garage for extra storage. HOA handles the snow removal and lawn care. Newer carpet throughout the home. All information obtained from seller and public records.
Townhouse Details
Home Type
- Townhome
Est. Annual Taxes
- $2,111
Year Built
- Built in 2005
HOA Fees
- $175 Monthly HOA Fees
Home Design
- Ranch Style House
- Modern Architecture
- Asphalt Shingled Roof
- Stone Siding
- Vinyl Siding
Interior Spaces
- 976 Sq Ft Home
- Screen For Fireplace
- Gas Fireplace
- Drapes & Rods
- Dining Area
Kitchen
- Stove
- Microwave
- Dishwasher
Flooring
- Carpet
- Laminate
Bedrooms and Bathrooms
- 2 Main Level Bedrooms
- 2 Full Bathrooms
Laundry
- Laundry on main level
- Dryer
- Washer
Home Security
Parking
- 1 Car Detached Garage
- Driveway
Outdoor Features
- Patio
Utilities
- Forced Air Heating and Cooling System
- Cable TV Available
Listing and Financial Details
- Assessor Parcel Number 17100499829000
Community Details
Overview
- Gulling Property Management Association, Phone Number (515) 967-6454
Recreation
- Snow Removal
Security
- Fire and Smoke Detector
Ownership History
Purchase Details
Home Financials for this Owner
Home Financials are based on the most recent Mortgage that was taken out on this home.Purchase Details
Home Financials for this Owner
Home Financials are based on the most recent Mortgage that was taken out on this home.Purchase Details
Home Financials for this Owner
Home Financials are based on the most recent Mortgage that was taken out on this home.Similar Home in Altoona, IA
Home Values in the Area
Average Home Value in this Area
Purchase History
| Date | Type | Sale Price | Title Company |
|---|---|---|---|
| Warranty Deed | $150,000 | None Listed On Document | |
| Warranty Deed | $150,000 | None Listed On Document | |
| Legal Action Court Order | $83,500 | None Available | |
| Warranty Deed | $104,000 | None Available |
Mortgage History
| Date | Status | Loan Amount | Loan Type |
|---|---|---|---|
| Open | $142,000 | New Conventional | |
| Closed | $142,000 | New Conventional | |
| Previous Owner | $121,600 | New Conventional | |
| Previous Owner | $121,250 | New Conventional | |
| Previous Owner | $58,000 | Purchase Money Mortgage |
Property History
| Date | Event | Price | Change | Sq Ft Price |
|---|---|---|---|---|
| 06/20/2023 06/20/23 | Sold | $152,000 | +1.4% | $156 / Sq Ft |
| 05/12/2023 05/12/23 | Pending | -- | -- | -- |
| 05/10/2023 05/10/23 | For Sale | $149,900 | +19.9% | $154 / Sq Ft |
| 04/01/2022 04/01/22 | Sold | $125,000 | 0.0% | $128 / Sq Ft |
| 04/01/2022 04/01/22 | Pending | -- | -- | -- |
| 02/02/2022 02/02/22 | For Sale | $125,000 | +49.7% | $128 / Sq Ft |
| 05/22/2015 05/22/15 | Sold | $83,500 | -4.0% | $86 / Sq Ft |
| 05/22/2015 05/22/15 | Pending | -- | -- | -- |
| 03/23/2015 03/23/15 | For Sale | $87,000 | -- | $89 / Sq Ft |
Tax History Compared to Growth
Tax History
| Year | Tax Paid | Tax Assessment Tax Assessment Total Assessment is a certain percentage of the fair market value that is determined by local assessors to be the total taxable value of land and additions on the property. | Land | Improvement |
|---|---|---|---|---|
| 2024 | $2,270 | $131,800 | $21,100 | $110,700 |
| 2023 | $2,278 | $131,800 | $21,100 | $110,700 |
| 2022 | $2,068 | $111,600 | $17,900 | $93,700 |
| 2021 | $1,928 | $111,600 | $17,900 | $93,700 |
| 2020 | $1,894 | $99,700 | $16,000 | $83,700 |
| 2019 | $1,724 | $99,700 | $16,000 | $83,700 |
| 2018 | $1,722 | $89,800 | $14,400 | $75,400 |
| 2017 | $1,718 | $89,800 | $14,400 | $75,400 |
| 2016 | $1,710 | $81,800 | $13,100 | $68,700 |
| 2015 | $1,710 | $81,800 | $13,100 | $68,700 |
| 2014 | $1,788 | $83,700 | $13,400 | $70,300 |
Agents Affiliated with this Home
-
Stephanie Dart

Seller's Agent in 2023
Stephanie Dart
RE/MAX
(641) 521-6044
8 in this area
150 Total Sales
-

Buyer's Agent in 2023
Jamie Kendall
Century 21 Signature
(641) 204-1334
1 in this area
16 Total Sales
-
Sara Hopkins

Seller's Agent in 2022
Sara Hopkins
RE/MAX
(515) 710-6030
29 in this area
601 Total Sales
-
Heather Carey

Seller's Agent in 2015
Heather Carey
RE/MAX
(515) 210-1223
9 in this area
78 Total Sales
-
Linda Westergaard

Buyer's Agent in 2015
Linda Westergaard
RE/MAX
(515) 988-4288
30 Total Sales
Map
Source: Des Moines Area Association of REALTORS®
MLS Number: 645087
APN: 171-00499829000
- 1735 34th Ave SW Unit 1
- 1822 30th Ave SW
- 3020 19th St SW
- 1427 34th Ave SW Unit 220
- 2814 22nd St SW
- 2839 22nd St SW
- 2806 22nd St SW
- 2718 22nd St SW
- 5545 E Douglas Ave
- 2702 22nd St SW
- 2130 26th Ave SW
- 632 34th Ave SW
- 546 34th Ave SW
- 1767 Highland Cir SW
- 1773 Highland Cir SW
- 2613 14th St SW
- 1429 25th Ave SW
- 1772 Highland Cir SW
- 1330 25th Ave SW
- 5656 Brook View Ave
