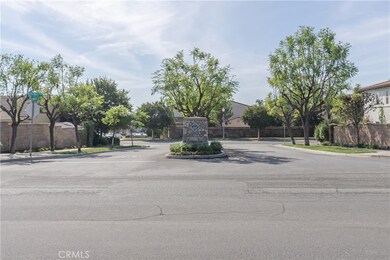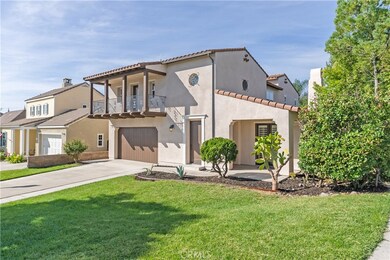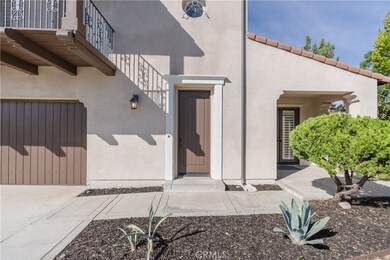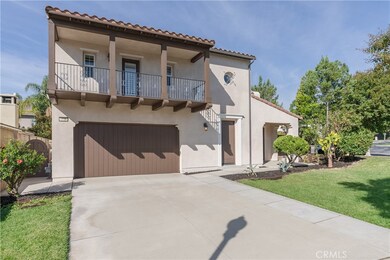
1735 Arthur Loop W Upland, CA 91784
Highlights
- Open Floorplan
- Mountain View
- Loft
- Upland High School Rated A-
- Main Floor Bedroom
- Corner Lot
About This Home
As of November 2023Situated on a spacious corner lot within the well-established Upland Colonies Community, this property encompasses all the hallmarks of an ideal family home. Boasting an expansive lot size of approximately 6,757 square feet, a 3-car attached tandem garage, and an impressive living space of over 3,100 square feet. This residence offers a wealth of amenities that cater to modern comfort. The freshly painted exterior and interior serve as a testament to the care of this home. As you step inside, the soaring high ceilings immediately impart a sense of grandeur. The formal living room, replete with a fireplace and adorned with French doors, exudes warmth and charm, with the adjacent formal dining room, complete with recessed lighting and French doors leading to a charming courtyard, providing a delightful space for gatherings. A light and airy family room with a ceiling fan, recessed lighting, a media niche, a French door that opens to the backyard, and a second fireplace that promises cozy family nights. The generous kitchen, featuring a center island and ample cabinetry, seamlessly connect to the family room, creating an inviting space for daily living. Stainless steel appliances, including a double oven, 5-burner cooktop, and microwave, make it a haven for the culinary enthusiast, while the granite countertops with a full granite backsplash add a touch of elegance. The adjacent breakfast nook offers a serene view of the peaceful backyard. The convenience of 1 bedroom and full bath downstairs adds versatility to the home layout, and an upstairs loft provides additional space. The well-appointed master bedroom and master bath are a luxurious retreat, with a deep soaking tub, a separate walk-in shower, dual vanities, and sizable separate walk-in closets. 3 more bedrooms upstairs, fifth bedroom with a private balcony with stunning mountain views. Upstairs laundry room adds a practical touch to daily life. This residence is nestled with a great family-oriented neighborhood and falls with an award-winning school district. Its prime location is further accentuated by proximity to shopping centers, including the Colonies Crossroads, which caters to all your shopping and dining needs. For those who value easy access to transportation, the home's proximity to the 210 freeway is an undeniable asset.
Last Agent to Sell the Property
BERKSHIRE HATH HM SVCS CA PROP License #01434061 Listed on: 11/08/2023

Last Buyer's Agent
Claudia Gil
Redfin Corporation License #01399532

Home Details
Home Type
- Single Family
Est. Annual Taxes
- $14,448
Year Built
- Built in 2005
Lot Details
- 6,757 Sq Ft Lot
- East Facing Home
- Wood Fence
- Block Wall Fence
- Fence is in good condition
- Landscaped
- Corner Lot
- Level Lot
- Corners Of The Lot Have Been Marked
- Private Yard
- Lawn
- Back Yard
- Density is up to 1 Unit/Acre
HOA Fees
- $105 Monthly HOA Fees
Parking
- 3 Car Direct Access Garage
- Parking Available
- Front Facing Garage
- Tandem Garage
- Single Garage Door
- Garage Door Opener
Property Views
- Mountain
- Neighborhood
Home Design
- Cosmetic Repairs Needed
- Slab Foundation
- Frame Construction
- Spanish Tile Roof
- Tile Roof
- Stucco
Interior Spaces
- 3,105 Sq Ft Home
- 2-Story Property
- Open Floorplan
- Built-In Features
- High Ceiling
- Ceiling Fan
- Recessed Lighting
- Double Pane Windows
- ENERGY STAR Qualified Windows
- Tinted Windows
- Plantation Shutters
- Blinds
- Window Screens
- French Doors
- Panel Doors
- Entrance Foyer
- Family Room with Fireplace
- Family Room Off Kitchen
- Living Room with Fireplace
- Dining Room
- Loft
Kitchen
- Breakfast Area or Nook
- Open to Family Room
- Eat-In Kitchen
- Breakfast Bar
- Gas Cooktop
- Microwave
- Water Line To Refrigerator
- Dishwasher
- Kitchen Island
- Granite Countertops
- Disposal
Flooring
- Carpet
- Laminate
- Tile
Bedrooms and Bathrooms
- 5 Bedrooms | 1 Main Level Bedroom
- Walk-In Closet
- Bathroom on Main Level
- 3 Full Bathrooms
- Tile Bathroom Countertop
- Makeup or Vanity Space
- Private Water Closet
- Soaking Tub
- Bathtub with Shower
- Separate Shower
- Exhaust Fan In Bathroom
- Closet In Bathroom
Laundry
- Laundry Room
- Laundry on upper level
- Washer and Gas Dryer Hookup
Home Security
- Carbon Monoxide Detectors
- Fire and Smoke Detector
Eco-Friendly Details
- ENERGY STAR Qualified Equipment
Outdoor Features
- Concrete Porch or Patio
- Exterior Lighting
- Rain Gutters
Schools
- Pepper Tree Elementary School
- Pioneer Middle School
- Upland High School
Utilities
- Forced Air Zoned Heating and Cooling System
- Heating System Uses Natural Gas
- Phone Available
- Cable TV Available
Community Details
- The Colonies Master Association, Phone Number (800) 428-5588
- 1St Service Residential HOA
- Maintained Community
Listing and Financial Details
- Tax Lot 68
- Tax Tract Number 16207
- Assessor Parcel Number 1044761680000
Ownership History
Purchase Details
Home Financials for this Owner
Home Financials are based on the most recent Mortgage that was taken out on this home.Purchase Details
Home Financials for this Owner
Home Financials are based on the most recent Mortgage that was taken out on this home.Purchase Details
Home Financials for this Owner
Home Financials are based on the most recent Mortgage that was taken out on this home.Purchase Details
Home Financials for this Owner
Home Financials are based on the most recent Mortgage that was taken out on this home.Similar Homes in Upland, CA
Home Values in the Area
Average Home Value in this Area
Purchase History
| Date | Type | Sale Price | Title Company |
|---|---|---|---|
| Grant Deed | $990,000 | Orange Coast Title | |
| Grant Deed | $470,500 | Advantage Title Inc | |
| Interfamily Deed Transfer | -- | Fidelity-Riverside | |
| Grant Deed | $685,000 | Fidelity-Riverside |
Mortgage History
| Date | Status | Loan Amount | Loan Type |
|---|---|---|---|
| Previous Owner | $68,460 | Credit Line Revolving | |
| Previous Owner | $547,690 | Negative Amortization |
Property History
| Date | Event | Price | Change | Sq Ft Price |
|---|---|---|---|---|
| 11/29/2023 11/29/23 | Sold | $990,000 | +5.3% | $319 / Sq Ft |
| 11/08/2023 11/08/23 | Pending | -- | -- | -- |
| 11/08/2023 11/08/23 | For Sale | $940,000 | +99.8% | $303 / Sq Ft |
| 11/22/2013 11/22/13 | Sold | $470,500 | +0.1% | $152 / Sq Ft |
| 08/25/2013 08/25/13 | For Sale | $470,000 | -0.1% | $151 / Sq Ft |
| 08/22/2013 08/22/13 | Off Market | $470,500 | -- | -- |
| 06/27/2013 06/27/13 | Price Changed | $470,000 | -0.1% | $151 / Sq Ft |
| 03/04/2013 03/04/13 | For Sale | $470,500 | 0.0% | $152 / Sq Ft |
| 02/22/2013 02/22/13 | Off Market | $470,500 | -- | -- |
| 02/13/2013 02/13/13 | For Sale | $475,000 | -- | $153 / Sq Ft |
Tax History Compared to Growth
Tax History
| Year | Tax Paid | Tax Assessment Tax Assessment Total Assessment is a certain percentage of the fair market value that is determined by local assessors to be the total taxable value of land and additions on the property. | Land | Improvement |
|---|---|---|---|---|
| 2025 | $14,448 | $1,009,800 | $252,450 | $757,350 |
| 2024 | $14,448 | $990,000 | $247,500 | $742,500 |
| 2023 | $9,678 | $554,373 | $194,030 | $360,343 |
| 2022 | $10,177 | $543,502 | $190,225 | $353,277 |
| 2021 | $9,969 | $532,845 | $186,495 | $346,350 |
| 2020 | $9,585 | $527,382 | $184,583 | $342,799 |
| 2019 | $9,552 | $517,041 | $180,964 | $336,077 |
| 2018 | $9,279 | $506,903 | $177,416 | $329,487 |
| 2017 | $8,808 | $496,963 | $173,937 | $323,026 |
| 2016 | $8,583 | $487,218 | $170,526 | $316,692 |
| 2015 | $8,465 | $479,900 | $167,965 | $311,935 |
| 2014 | $8,333 | $470,500 | $164,675 | $305,825 |
Agents Affiliated with this Home
-

Seller's Agent in 2023
William Lim
BERKSHIRE HATH HM SVCS CA PROP
(909) 266-2668
5 in this area
107 Total Sales
-

Buyer's Agent in 2023
Claudia Gil
Redfin Corporation
(949) 278-4496
2 in this area
44 Total Sales
-
M
Seller's Agent in 2013
Mio Foley
NEW STAR REALTY & INVESTMENT
(909) 919-6003
17 Total Sales
-
J
Seller Co-Listing Agent in 2013
Jenny Nam
NEW STAR REALTY & INVESTMENT
(213) 385-4989
5 in this area
400 Total Sales
-
C
Buyer's Agent in 2013
CHRISTOPHER LEE
KONEX REALTY, INC.
Map
Source: California Regional Multiple Listing Service (CRMLS)
MLS Number: CV23206254
APN: 1044-761-68
- 1737 Partridge Ave
- 1315 Tyler Ln
- 1759 Crebs Way
- 1693 Old Baldy Way
- 1238 Leggio Ln
- 1255 Upland Hills Dr S
- 1267 Kendra Ln
- 1061 Pebble Beach Dr
- 8510 Monte Vista St
- 8535 La Vine St
- 8371 Hawthorne St
- 7431 Via Serena
- 901 Saint Andrews Dr
- 6880 Topaz St
- 8650 18th St
- 7218 Sonoma Ave
- 6910 Carnelian St
- 6751 Topaz St
- 6642 Topaz St
- 7563 Alta Cuesta Dr





