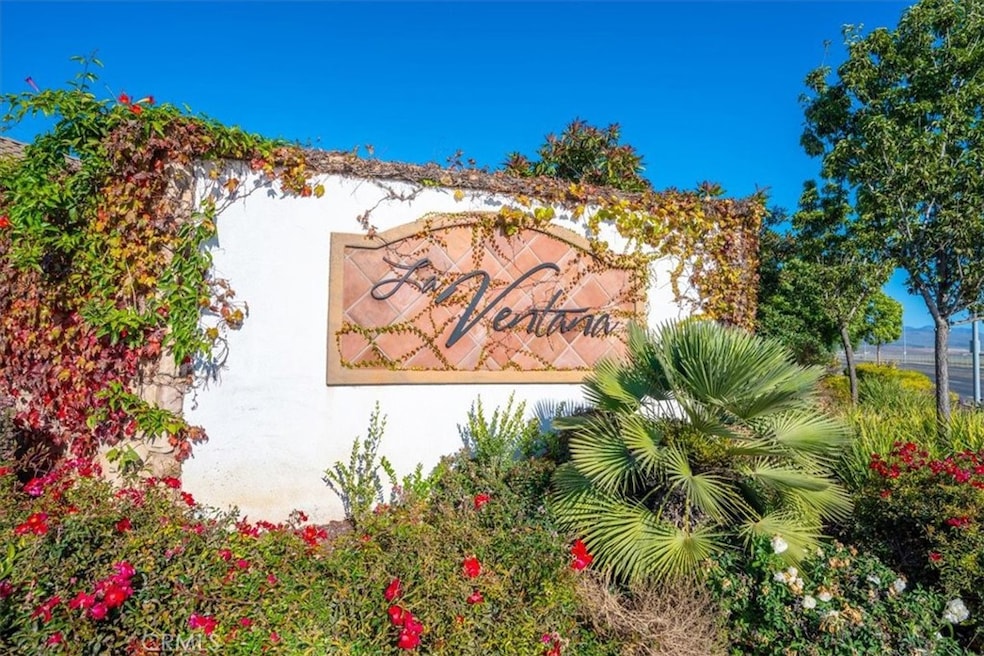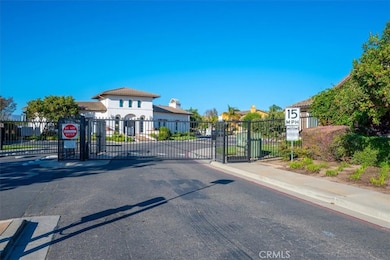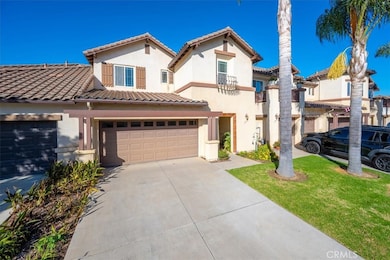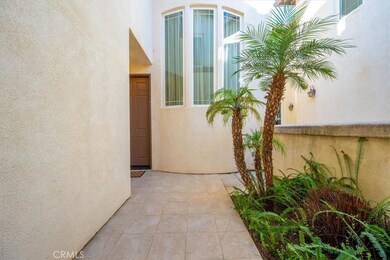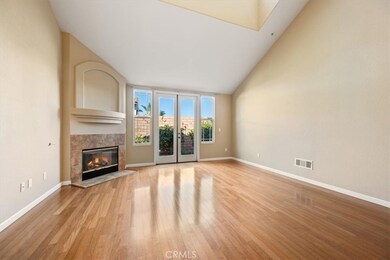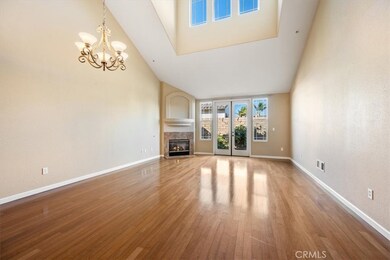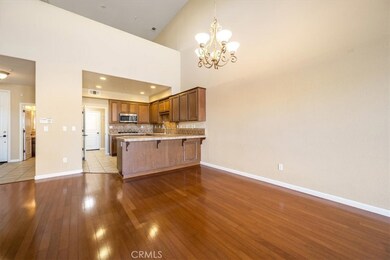1735 Bilbao Dr Santa Maria, CA 93454
Northeast Santa Maria NeighborhoodEstimated payment $4,034/month
Highlights
- In Ground Pool
- Gated Community
- Clubhouse
- Gated Parking
- Open Floorplan
- Wood Flooring
About This Home
Experience the art of California living in La Ventana, one of Santa Maria’s most prestigious gated communities—where luxury, comfort, and lifestyle blend effortlessly. This exquisite two-story residence features the most desired floor plan with 3 spacious bedrooms, 2.5 baths, and 2,128 sq ft of elegant design on a beautifully landscaped 3,049 sq ft lot. Step inside and you’ll immediately feel the warmth and sophistication. Soaring cathedral ceilings, real hardwood floors, and walls of light create a grand yet inviting atmosphere. The primary suite is conveniently located on the main level, offering privacy and ease with a spa-inspired bathroom and walk-in closet. The chef’s kitchen is a showpiece—Spanish-style tile countertops and backsplash, stainless steel appliances, glass-top stove, true exhaust hood, and custom upgraded cabinetry that perfectly combines form and function. The open-concept dining and living areas are anchored by a tiled fireplace, ideal for cozy evenings or hosting friends. Upstairs, discover an expansive loft and a large office, offering endless possibilities—create a home theater, dual workspaces, art studio, or fitness room. Every inch of this home is filled with thoughtful touches, including custom paint, central vacuum system, security alarm, and garage door windows that bring in natural light. Step outside to your private backyard patio oasis with lush landscaping and an automatic sprinkler system, designed for tranquil mornings and relaxing evenings. Life in La Ventana feels like a resort. Enjoy the exclusive clubhouse, sparkling community pool, and beautifully manicured grounds—all just minutes from the Pacific Ocean, Guadalupe Dunes, and local wineries. Every detail of this home reflects luxury and intention. If you’ve been waiting for a home that truly has it all—this is the one.
Listing Agent
Realty One Group Zoom Brokerage Phone: 209-814-2011 License #01892442 Listed on: 11/10/2025

Property Details
Property Type
- Other
Est. Annual Taxes
- $5,413
Year Built
- Built in 2008
Lot Details
- 3,049 Sq Ft Lot
- Stone Wall
- Level Lot
- Sprinkler System
HOA Fees
- $314 Monthly HOA Fees
Parking
- 2 Car Attached Garage
- Parking Available
- Front Facing Garage
- Driveway
- Gated Parking
- Deeded Parking
Home Design
- Entry on the 1st floor
- Turnkey
- Planned Development
- Slab Foundation
- Tile Roof
- Stucco
Interior Spaces
- 2,128 Sq Ft Home
- 2-Story Property
- Open Floorplan
- Central Vacuum
- High Ceiling
- Recessed Lighting
- Gas Fireplace
- Double Pane Windows
- Family Room with Fireplace
- Home Office
- Loft
- Laundry Room
Kitchen
- Eat-In Kitchen
- Breakfast Bar
- Gas Oven
- Gas Cooktop
- Microwave
- Dishwasher
- Granite Countertops
- Tile Countertops
- Disposal
Flooring
- Wood
- Carpet
Bedrooms and Bathrooms
- 3 Bedrooms | 1 Primary Bedroom on Main
- Walk-In Closet
- Granite Bathroom Countertops
- Tile Bathroom Countertop
- Dual Vanity Sinks in Primary Bathroom
- Bathtub
- Walk-in Shower
- Exhaust Fan In Bathroom
Home Security
- Home Security System
- Fire and Smoke Detector
Pool
- In Ground Pool
- Gunite Pool
Outdoor Features
- Patio
- Front Porch
Utilities
- 220 Volts
- Gas Water Heater
Listing and Financial Details
- Tax Lot 44
- Assessor Parcel Number 128175044
- $1 per year additional tax assessments
Community Details
Overview
- Management Trust Association, Phone Number (805) 938-3131
Recreation
- Community Pool
Additional Features
- Clubhouse
- Gated Community
Map
Home Values in the Area
Average Home Value in this Area
Tax History
| Year | Tax Paid | Tax Assessment Tax Assessment Total Assessment is a certain percentage of the fair market value that is determined by local assessors to be the total taxable value of land and additions on the property. | Land | Improvement |
|---|---|---|---|---|
| 2025 | $5,413 | $431,385 | $115,891 | $315,494 |
| 2023 | $5,413 | $414,636 | $111,392 | $303,244 |
| 2022 | $5,201 | $406,507 | $109,208 | $297,299 |
| 2021 | $5,040 | $398,537 | $107,067 | $291,470 |
| 2020 | $5,024 | $394,452 | $105,970 | $288,482 |
| 2019 | $4,955 | $386,719 | $103,893 | $282,826 |
| 2018 | $4,882 | $379,137 | $101,856 | $277,281 |
| 2017 | $4,814 | $371,704 | $99,859 | $271,845 |
| 2016 | $4,327 | $338,000 | $91,000 | $247,000 |
| 2015 | $3,888 | $307,000 | $83,000 | $224,000 |
| 2014 | -- | $292,000 | $79,000 | $213,000 |
Property History
| Date | Event | Price | List to Sale | Price per Sq Ft |
|---|---|---|---|---|
| 11/15/2025 11/15/25 | Pending | -- | -- | -- |
| 11/10/2025 11/10/25 | For Sale | $619,000 | -- | $291 / Sq Ft |
Purchase History
| Date | Type | Sale Price | Title Company |
|---|---|---|---|
| Interfamily Deed Transfer | -- | None Available | |
| Interfamily Deed Transfer | -- | None Available | |
| Interfamily Deed Transfer | -- | None Available | |
| Grant Deed | $335,000 | Chicago Title Company |
Mortgage History
| Date | Status | Loan Amount | Loan Type |
|---|---|---|---|
| Open | $250,000 | New Conventional |
Source: California Regional Multiple Listing Service (CRMLS)
MLS Number: OR25257902
APN: 128-175-044
- Rhone + Office Plan at Bellecrest - Luxury Attached Villas
- Riviera Plan at Bellecrest - Riviera Series
- Riviera + Den Plan at Bellecrest - Riviera Series
- Riviera + Alcove Plan at Bellecrest - Riviera Series
- Beaumont Plan at Bellecrest - Luxury Attached Villas
- Rhone + Dual En Suite Plan at Bellecrest - Luxury Attached Villas
- Monet + Spa Bath Plan at Bellecrest - Monet Series
- Normandy Plan at Bellecrest - Normandy
- Monet + 2nd Bedroom Plan at Bellecrest - Monet Series
- Monet + Den Plan at Bellecrest - Monet Series
- Monet + Alcove Plan at Bellecrest - Monet Series
- Monet Plan at Bellecrest - Monet Series
- 0 E Main St
- 512 Garnet Way
- 1651 Via Quantico
- 1226 Calle de Campo
- 1608 Via Quantico
- 1127 Via Estio
- 1314 Emerald Dr
- 1206 Via Felice
