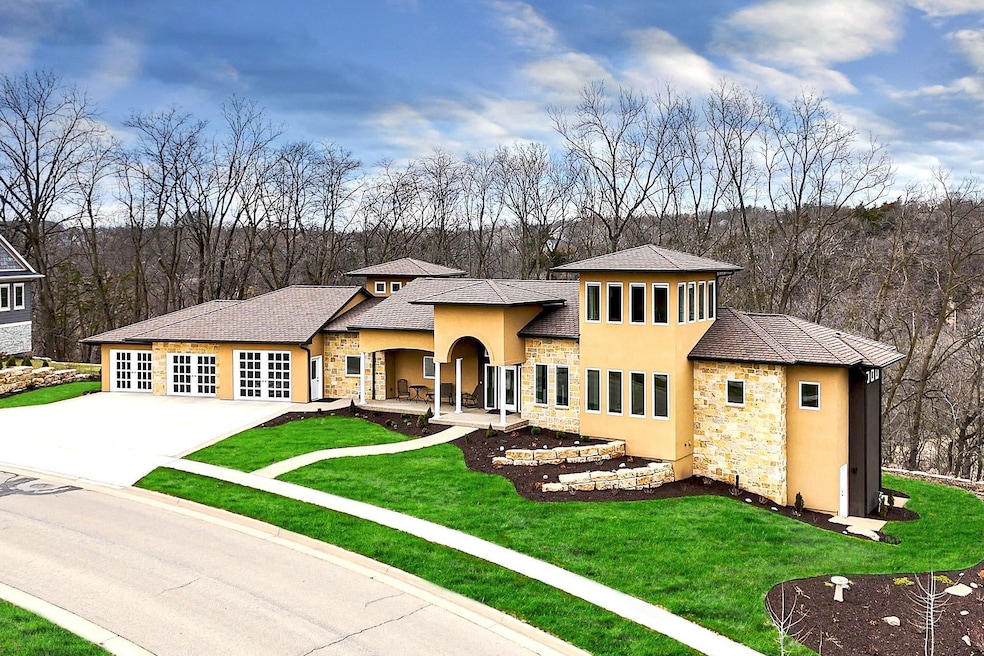
1735 Creek Wood Dr Dubuque, IA 52003
Estimated payment $6,692/month
Highlights
- Deck
- Porch
- Heated Garage
- Living Room with Fireplace
- Forced Air Heating and Cooling System
About This Home
Modern & Mediterranean dream home awaits - a stunning custom build with a multitude of exquisite features. Built to be easily adapted to your satisfaction. Could not be built for this price today! 2 towers with exceptional views - High ceilings and Mediterranean colors - Open concept floor plan with luxurious finishes - Main floor primary suite includes his and hers closets and bathrooms as well as a private deck - Elegant looking stucco and brick exterior finishes as well as faux French garage doors - Lower level walk out doubles as a second living space - with large gym, multiple bedrooms, kitchenette, and full bath. - Oversized 3 stall garage complete with work benches - Gorgeous 1-acre lot, surrounded by more than 80 trees, 100 shrubs, and 150 perennials - Architectural-grade shingles offer potential insurance discounts
Home Details
Home Type
- Single Family
Est. Annual Taxes
- $11,860
Year Built
- Built in 2022
Lot Details
- 1.01 Acre Lot
Home Design
- Poured Concrete
- Composition Shingle Roof
- Stone Siding
- Stucco Exterior
Interior Spaces
- 1.5-Story Property
- Window Treatments
- Living Room with Fireplace
- Basement Fills Entire Space Under The House
Kitchen
- Oven or Range
- Microwave
- Dishwasher
- Disposal
Bedrooms and Bathrooms
- 5 Full Bathrooms
Laundry
- Laundry on main level
- Dryer
- Washer
Parking
- 3 Car Garage
- Heated Garage
- Garage Drain
- Garage Door Opener
Outdoor Features
- Deck
- Porch
Utilities
- Forced Air Heating and Cooling System
- Gas Available
Listing and Financial Details
- Assessor Parcel Number 1502252001
Map
Home Values in the Area
Average Home Value in this Area
Tax History
| Year | Tax Paid | Tax Assessment Tax Assessment Total Assessment is a certain percentage of the fair market value that is determined by local assessors to be the total taxable value of land and additions on the property. | Land | Improvement |
|---|---|---|---|---|
| 2024 | $12,022 | $860,000 | $91,100 | $768,900 |
| 2023 | $3,694 | $856,600 | $91,100 | $765,500 |
| 2022 | $1,352 | $214,260 | $91,070 | $123,190 |
| 2021 | $1,352 | $81,780 | $81,780 | $0 |
| 2020 | $1,454 | $81,780 | $81,780 | $0 |
| 2019 | $1,660 | $81,780 | $81,780 | $0 |
| 2018 | $1,634 | $89,280 | $89,280 | $0 |
| 2017 | $1,724 | $89,280 | $89,280 | $0 |
| 2016 | $1,724 | $89,280 | $89,280 | $0 |
| 2015 | $1,690 | $89,280 | $89,280 | $0 |
| 2014 | $102 | $5,570 | $5,570 | $0 |
Property History
| Date | Event | Price | Change | Sq Ft Price |
|---|---|---|---|---|
| 07/29/2025 07/29/25 | Price Changed | $1,049,000 | -4.5% | $182 / Sq Ft |
| 06/09/2025 06/09/25 | Price Changed | $1,099,000 | -4.4% | $191 / Sq Ft |
| 04/01/2025 04/01/25 | For Sale | $1,149,000 | +1406.9% | $199 / Sq Ft |
| 09/14/2018 09/14/18 | Sold | $76,250 | -7.0% | -- |
| 07/31/2018 07/31/18 | Pending | -- | -- | -- |
| 04/30/2018 04/30/18 | Price Changed | $82,000 | -7.9% | -- |
| 04/04/2018 04/04/18 | For Sale | $89,000 | +16.7% | -- |
| 03/31/2018 03/31/18 | Off Market | $76,250 | -- | -- |
| 10/19/2016 10/19/16 | For Sale | $94,500 | -- | -- |
Purchase History
| Date | Type | Sale Price | Title Company |
|---|---|---|---|
| Warranty Deed | $76,500 | None Available |
Mortgage History
| Date | Status | Loan Amount | Loan Type |
|---|---|---|---|
| Open | $150,000 | Credit Line Revolving | |
| Open | $475,000 | New Conventional | |
| Closed | $100,000 | Credit Line Revolving | |
| Closed | $426,350 | New Conventional | |
| Closed | $61,000 | Adjustable Rate Mortgage/ARM |
Similar Homes in Dubuque, IA
Source: East Central Iowa Association of REALTORS®
MLS Number: 151650
APN: 15-02-252-001
- 1730 Creek Wood Dr
- LOT 2-2 Kelly Ln
- 8780 Cambria Dr
- 8696 Ebony Dr
- 8567 Fameza Dr
- 8601 Ebony Dr
- 8625 Ebony Dr
- 8613 Ebony Dr
- 8637 Ebony Dr
- Lot 16-17 Unit 2 Autumn Ridge Ln
- Lot 16-17 Unit 4 Autumn Ridge Ln
- 1030 Valentine Dr
- 2033 Rockdale Rd
- 2461 Whisper Woods Ln
- Lot 59 Whisper Woods Ln
- Lot 88 Waterbridge Ln
- Lot 87 Waterbridge Ln
- Lot 86 Waterbridge Ln
- Lot 84 Waterbridge Ln
- Lot 82 Waterbridge Ln
- 0 Digital Dr
- 8526 Settlers Ln
- 800 Auburn St
- 2678 Beverly Ave
- 618 Alpine St
- 610 Fenelon Place
- 10 Main St
- 1215 Mt Pleasant St
- 2365 University Ave
- 0 Jones St Unit SWC of Water
- 211 Terminal St Unit S of Julien Dbq Brid
- 130 Terminal St Unit S of Julien Dbq Brid
- 0 Terminal St Unit at Jones Street
- 799 Main St
- 799 Main St
- 799 Main St
- 799 Main St
- 799 Main St
- 799 Main St
- 799 Main St






